
Revitalization of the former barracks in Vysoké Mýto - competition results
One-phase public architectural-urban planning competition
Source
Město Vysoké Mýto
Město Vysoké Mýto
Publisher
Tisková zpráva
01.11.2017 18:05
Tisková zpráva
01.11.2017 18:05
Czech Republic
Vysoké Mýto
Linda Obršálová
David Helešic
The subject of the competition was the elaboration of an architectural urban proposal for the revitalization of public spaces of the former barracks "U Alberta" in an effort to obtain a quality urban public space, strengthen its functions, and allow for its operation. The proposal had to respect the economic possibilities of the client. The estimated investment costs of the project were CZK 25,000,000 excluding VAT.
Ing. arch. Milan Košař, City Architect
Regular jury members - independent:
Ing. arch. MgA. David Mateásko
Ing. arch. MgA. Petr Uhlík
Ing. arch. Magdalena Strnadová
Substitutes for the jury - dependent:
Ing. Martin Krejza, Deputy Mayor of Vysoké Mýto
An independent landscape expert, Ing. Lukáš Štefl, Ph.D., will be present during the evaluation of the competition proposals. The jury may propose the invitation of additional expert evaluators during the competition only with the explicit consent of the client.
Date of the competition: 6.3.2017 - 18.5.2017
Date of announcement of results: 20.10.2017
Number of submitted proposals: 7
Total prizes and awards: 170,000 CZK
Award: amount of 20,000 CZK
Authors: Ing. arch. David Balajka, Ing. arch. Marek Macejko, Ing. arch. Vojtěch Kratochvíl
Jury evaluation: The jury rewarded the effort to address the layout of both main public spaces in a somewhat unconventional way. However, the fact that, despite their completely different functions and uses, the proposed solution for both areas is almost the same is unconvincing. The jury also assessed as unjustified the connection of Žižkova Street - Prokopa Velikého by extending Školní Street for vehicle traffic. This disconnects the park in front of the Social Services Center from the rest of the addressed area. Additionally, the proposed land reserve for possible construction of an apartment building in the space of this park is considered inappropriate by the jury. The proposed parking capacity solution is also debatable with the stereotypical arrangement of perpendicular parking along the roads. The proposed green system visually rather encloses the entire area with its regular alleys and isolates it from the surroundings, while a positive aspect is the proposal to purchase or create a passage through the existing building on Prokopa Velikého Street, thus establishing new access to the former barracks area. In terms of investment costs, the proposed public spaces are designed at an appropriate standard. The graphic level of the proposal is very good.
Award: amount of 10,000 CZK
Authors: Ing. Kateřina Miholová, Ing. arch. Jan Kubát, Ing. arch. Norbert Obršál, Bc. Linda Boušková, Bc. David Helešic
Organizer: City of Vysoké Mýto, nám. B. Smetany, 566 32 Vysoké Mýto
Representative of the organizer: Ing. František Jiraský, Mayor of the city
Secretary of the competition: Ing. Martin Melena Regular jury members - dependent:
Ing. František Jiraský, Mayor of the city of Vysoké Mýto Ing. arch. Milan Košař, City Architect
Regular jury members - independent:
Ing. arch. MgA. David Mateásko
Ing. arch. MgA. Petr Uhlík
Ing. arch. Magdalena Strnadová
Substitutes for the jury - dependent:
Ing. Martin Krejza, Deputy Mayor of Vysoké Mýto
Substitutes for the jury - independent:
Ing. arch. David Mareš An independent landscape expert, Ing. Lukáš Štefl, Ph.D., will be present during the evaluation of the competition proposals. The jury may propose the invitation of additional expert evaluators during the competition only with the explicit consent of the client.
Date of the competition: 6.3.2017 - 18.5.2017
Date of announcement of results: 20.10.2017
Number of submitted proposals: 7
Total prizes and awards: 170,000 CZK
1st prize: amount of 100,000 CZK
Authors: Ing. arch. Barbora Srpková, Mgr. Art. Martin Lukáč
Jury evaluation: The proposal meets the elements of the assignment and develops the potential of the existing barracks area without significant impacts on the current property rights and defines four spatial and program units: a square, a playground, a park, and a promenade, which it further locates and complements in what the jury considers an adequate, moderate, and convincing manner. The jury appreciates that the proposal addresses each of the units differently, focusing on its functional use, scale, and position within the area. The proposal emphasizes the support of pedestrian and bicycle transport. To this end, the proposal creates, among other things, a newly designed promenade that connects all public spaces of the area. The promenade is enhanced by new planting and the addition of tree rows, becoming a significant urban motif with potential for further extensions or connections. The connection between the park and the playground is supported exclusively by a pedestrian character of the continuation of Školní Street. The idea of a newly proposed possibility of constructing a building along Prokopa Velikého Street, which would require a change in zoning plans, is considered appropriate by the jury and adequate to its location. Likewise, the proposed demolition of the boiler house among the existing buildings of the barracks to connect the area with Prokopa Velikého Street is also deemed appropriate by the jury. T. G. Masaryk Square is proposed as a uniform multipurpose space divided into three functional zones: communication, parking, and public space. The multipurpose use of the square is perceived by the jury as a positive aspect of the proposal. However, it seems that it is not fully demonstrated that this is a scale-friendly and suitably designed public space given the possible use. The whole playground is structured by a network of diagonal paths, which are completely defining for this part of the proposal. In the opinion of the jury, this is such a pronounced and defining geometry that it would be appropriate to develop it further and determine its exact parameters. A significant and valuable part of the proposal is also the semi-buried multipurpose playground (ice rink in winter), which provides the opportunity to concentrate activities in one place, with the provision that parts of the playground, which are closer to the existing residential properties, are left as quiet areas. The proposal keeps the whole park as a quiet place with slight additions for possible activities, for example, for seniors. The proposal offers a solution that is economically moderate concerning declared use of standard constructions and elements. The jury sees this quality as very important as well. The overall tone of the proposal is adequate and moderate to its assignment. The elaboration of the proposal is cultivated.3rd place: amount of 40,000 CZK
Authors: Mgr. art. Jan Kohút, Mgr. Arch. Daniel Silva
Jury evaluation: The overall concept of the proposal meets the assignment with its program, but it seems that it is characterized, demanding, and designed more for an urban solution. The authors pay detailed attention to various activities both in the park and sports areas, as well as in the part of T.G.M. Square, which gives the potential for further development of this concept. The park in front of the Senior House is interestingly connected to the sports areas by a surface with covered pavilions, which also connects the park to Školní Street. At the same time, the pavilions create a division between the sports area and the park. Overall, the solution is highly formalized, demanding not only in terms of investment but also in maintenance. The significant longitudinal axis has no natural continuation into the park. The way the park is addressed with low dense tree planting, which replaces the existing lawn, is regarded by the jury as unsuitable and problematic from the perspective of usability for various recreational and social activities. There is a lack of an open meadow here. Compared to other proposals (excluding the winning one), this represents the most comprehensive fulfillment of the assignment, and the variety of activities gives a basis for finding an optimal solution if further developed. However, the jury recommends reducing elements and attractions, as the proposed solution is disproportionately costly from both an investment and operational perspective.Authors: Ing. arch. David Balajka, Ing. arch. Marek Macejko, Ing. arch. Vojtěch Kratochvíl
Jury evaluation: The jury rewarded the effort to address the layout of both main public spaces in a somewhat unconventional way. However, the fact that, despite their completely different functions and uses, the proposed solution for both areas is almost the same is unconvincing. The jury also assessed as unjustified the connection of Žižkova Street - Prokopa Velikého by extending Školní Street for vehicle traffic. This disconnects the park in front of the Social Services Center from the rest of the addressed area. Additionally, the proposed land reserve for possible construction of an apartment building in the space of this park is considered inappropriate by the jury. The proposed parking capacity solution is also debatable with the stereotypical arrangement of perpendicular parking along the roads. The proposed green system visually rather encloses the entire area with its regular alleys and isolates it from the surroundings, while a positive aspect is the proposal to purchase or create a passage through the existing building on Prokopa Velikého Street, thus establishing new access to the former barracks area. In terms of investment costs, the proposed public spaces are designed at an appropriate standard. The graphic level of the proposal is very good.
Award: amount of 10,000 CZK
Authors: Ing. Kateřina Miholová, Ing. arch. Jan Kubát, Ing. arch. Norbert Obršál, Bc. Linda Boušková, Bc. David Helešic
Jury evaluation: This is a proposal primarily addressing the potential park space through the addition of apartment buildings - towards Školní Street with three apartment buildings and into Prokopa Velikého Street with two apartment buildings. The idea of constructing is interesting, but the character of the solution diverges from the competition requirements, which diminishes the inherent value of the proposal. In the area of the apartment buildings, internal blocks are created that lack spaces for leisure activities, sports, etc. These internal blocks rather function as a passage for pedestrians throughout the area. The solution inappropriately proposes a fragmentation of space into strips of grass. It appears as a unified housing block without a hierarchy of spaces, formally addressing housing at the expense of functional movement. Traffic on Školní Street creates a significant barrier that divides the entire space. The park in front of the Senior House remains unchanged. In the section of the apartment buildings, parking is insufficient in relation to the increase in the number of apartments. The proposal did not fully meet the assignment, its character differs from the requirements. Some parts of the assignment are not addressed, such as T.G. Masaryk Square. This space is only treated with added strips of grass. The connection between the two outer parts in the east-west direction is unpleasant for pedestrians; in the proposal, it involves two separate, non-connecting spaces, which does not support the intended character of the area. The author emphasizes the created row of trees along Školní Street against the proposed apartment buildings. The jury appreciated the proposal's effort to address ecological aspects, such as redirecting rainwater to a retention basin - pond, including infiltration in the park area. The standard of public space solutions is suitable regarding investment and operational costs. The graphic level of the proposal is good. The jury awarded this proposal for the effort to provide a distinct urban solution for completing the unfinished block of the existing barracks and for the overall cultivated elaboration.
The English translation is powered by AI tool. Switch to Czech to view the original text source.
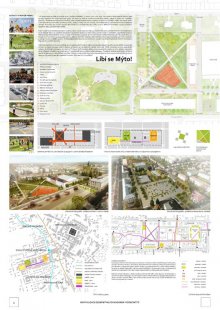
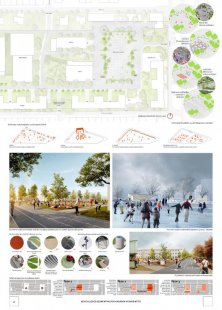
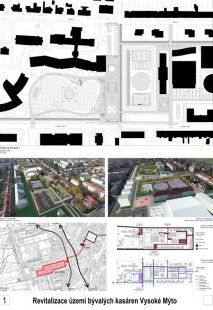
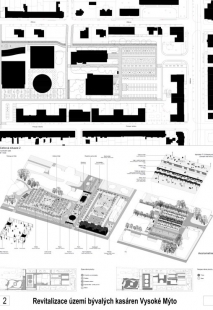
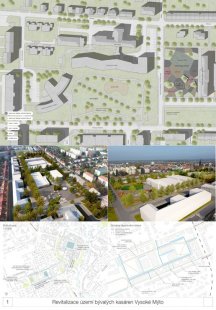
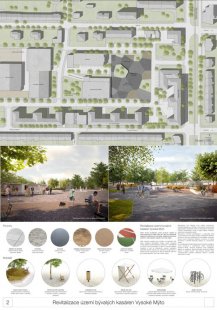
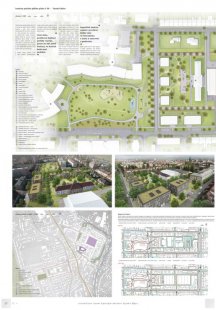
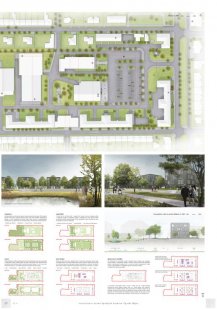
0 comments
add comment









