
New Branch of the Olomouc City Library - Competition Results
Single-phase open architectural design competition
Source
ČKA
ČKA
Publisher
Tisková zpráva
06.10.2020 09:25
Tisková zpráva
06.10.2020 09:25
Czech Republic
Olomouc
The Büro
Malý Chmel
kcarch s.r.o.
Refuel s.r.o.
The subject of the competition was the solution for placing the library branch of the City Library of Olomouc into the original residential boiler house on the housing estate, at the intersection of Trnkova, Zikova, and Rožňavská streets. The solution was to include both the design of the operational and spatial arrangement, as well as the proposal for integrating the library into the life of the housing estate. The library is not perceived here merely as a "storage for books," but also as a community center— a place for meetings, sharing experiences, developing reading literacy, collaborating with local schools, and gathering with parents and young readers, providing spaces for art workshops and discussions with regional personalities. The chosen proposal is to be further developed into subsequent stages of project documentation.
Organizer: The statutory city of Olomouc
Organizer: Ing. arch. Jan Horký
Secretary of the competition: Mgr. Jakub Kučera
Date of the competition: 2.3.2020 - 25.6.2020
Date of results publication: 10.8.2020
Number of submitted proposals: 58
Total prizes and awards: 290,000,- CZK
Chairman of the jury: prof. Ing. arch. Petr Hrůša
Regular jury members - dependent
doc. PhDr. Karel Konečný, CSc., Deputy Mayor
Ing. arch. Michal Giacintov, City Councillor, Vice-Chairman of the jury
Regular jury members - independent
prof. Ing. arch. Petr Hrůša
Ing. arch. Jitka Molnárová
Ing. arch. Vítězslav Nový
Substitutes of the jury - dependent
Ing. arch. Pavel Grasse, City Councillor
Ing. arch. Jana Křenková
Substitutes of the jury - independent
Ing. arch. Tomáš Jalůvka
List of invited experts:
RNDr. Lenka Prucková, Director of the City Library of Olomouc
The jury may request the client to invite additional experts during the competition.
1st place: 110,000,- CZK
Author: kcarch s.r.o. / Ing.arch. Václav Kolínský, Ing.arch. Ondřej Šperl, Ing.arch. Václav Čermák
Jury evaluation: The proposal was found to be of a high standard, particularly due to its remarkable spatial layout and fulfillment of library requirements. Some details need to be verified and refined again, but the internal, almost self-evident arrangement offers a remarkable and playful disposition of the entire interior. In terms of external form, the building simply and trivially copies the footprint of the boiler house, and certain lightening with glazing in the roof elevation raises doubts about the fulfillment of the necessary ventilation requirements, especially concerning thermal gains. The proposal is also appreciated from the perspective of finding space for ventilation technology, its distributions, and similar. However, the simple form demands significant precision in detail and processing all particulars not only of the exterior but also of the interior architectural expression. The garden modifications indicated more or less only in the visualisation offer further options and refinements to an otherwise very simple exterior expression.
2nd place: 100,000,- CZK
Author: Refuel s.r.o. / Ing.arch. Jan Skoupý, Ing.arch. Zbyněk Ryška
Jury evaluation: The proposal, with its maximally simple volume built at the location of the existing boiler house, transformed the utilitarian building into a cultural, even pseudo-sacred expression. The uncompromising nature of the entire concept, evoking inspirations from certain buildings (Peter Zumthor, Bregenz, Fuks - D.U. Brno), raises certain doubts about its consistent sustainability without losing the overall intention. The simple construction of the roof space, which offers the possibility to house all technological equipment, is in sensitive contradiction with the uniformly illuminated ceiling. A narrow room for lectures or other community events with a schematically placed circular table raises doubts both proportionately and especially in terms of functionality, but without losing the overall conception, it can be expanded. The purity of the walls lined with books corresponds to the requirements of library work, but without further solutions, it raises questions about the possibility of lateral lighting, which understandably disrupts the purity of the concept. The reduction of the glass area of the roof is necessary, but impossible to accomplish throughout for illuminating the closed interior. Full retention is not feasible due to enormous thermal gains. Additionally, the arrangement of technologies, parameters of inputs with books, and the staircase itself are further topics. After extensive discussion on the adequacy of form in the ambiguous space of the housing estate, the jury ultimately appreciated the simplicity, architectural purity, and overall persuasiveness of the proposal. The focus on minimizing intensive garden modifications offers surprising aesthetic possibilities even among panel houses solved at a different architectural level and adjacent areas. On the imaginary pedestrian route from the open landscape of Nové Sady into the city center, this utilitarian archetype of a building would be another stopping point. It would therefore be another significant place, of the same quality as the historical chapel of the Immaculate Conception of the Virgin Mary along this route by Rožňavská Street.
3rd place: 50,000,- CZK
Authors: Ing.arch. Daniel Struhařík, Ing.arch. Miroslav Malý, MgA. Miroslav Chmel, Ing.arch. Zdeněk Chmel
Cooperation: Ing. Jan Ambrož
Jury evaluation: The quality lies in the deliberate and successful composition of service cores closed in on themselves, in contrast to the open layout of the library's main spaces. This looseness, opening the library to the surrounding environment through glass walls, however, meets a lack of storage space for books. This is presumably solvable, but currently unproven. The walls deserve measures against thermal gains. The jury highly appreciates the decisiveness of the proposal in terms of not adhering to the morphologies of the original boiler house, but rather offering people in the housing estate a library as a garden pavilion of the new community center. Certain inspirations from the works of famous architects are not detrimental (L. M. v. d. R) and the original authorial solution remains preserved. Noteworthy is the entrance from the forecourt with a design that offers a high level of material and garden architecture. The jury engaged in a discussion regarding the position of the entrance. In case of realization, they recommend a variant solution and verification of its correctness or changes.
Award: 15,000,- CZK
Author: The Büro, s.r.o. / Ing. Ing.arch. Jan Vrbka, Ing.arch. Ivo Stejskal, Ing.arch. Jan Rolinc, Ing.arch. Iva Mrázková, Ing.arch. Kristýna Blažíčková
Cooperation: Bc. David Erik Bernátek
Jury evaluation: The design concept is based on the motif of a variable central space allowing various uses, surrounded by a series of galleries that create the character of a pleasant and homely environment. The entire composition culminates in the lace of the glass lantern creating separate intimate spaces on the highest gallery. However, from the jury's perspective, this location is problematic primarily in terms of summer's enormous thermal gains (or losses in winter). The idea of solving this weakness leads the jury to the opinion that these changes would result in a devaluation of the overall proposal and loss of its identity. The minimal openness of the ground floor to the parterre is also disputed. The jury recommends considering a vertical connection via a spiral staircase with a small inner diameter, which appears insufficient for the main inter-floor connection.
Award: 15,000,- CZK
Authors: Ing.arch. Jaroslav Malina, Ing.arch. Antonín Pokorný, Ing.arch. Cyril Nešleha, Ing. Marcela Koukolová
Jury evaluation: The proposal is based on the assumption of a simple and constructionally undemanding extension of the second floor above the existing structures. Since it employs wood construction principles, successful outcomes can be anticipated, but their confirmation is only possible after a thorough building-technical survey, especially concerning the load-bearing capacity and occupancy of persons on the 2nd floor, involving cutting through the gallery into the ground floor and other modifications (stairs, elevator, etc.), which will likely lead to the creation of a new structure for the ceiling, roof, and more. The lightened wooden ambulatory around the building's footprint cleverly and almost classically delineates the ground floor glazing and offers possibilities for precise facade cultivation. The question arises as to whether this ambulatory and other interventions will not result in changes to the regulatory plan, thus partially blocking the possibility of realization. The dark "baroque" mood in the visualizations suggests certain, albeit successful, foundations for the quality of the architectural proposal.
Organizer: The statutory city of Olomouc
Organizer: Ing. arch. Jan Horký
Secretary of the competition: Mgr. Jakub Kučera
Date of the competition: 2.3.2020 - 25.6.2020
Date of results publication: 10.8.2020
Number of submitted proposals: 58
Total prizes and awards: 290,000,- CZK
Chairman of the jury: prof. Ing. arch. Petr Hrůša
Regular jury members - dependent
doc. PhDr. Karel Konečný, CSc., Deputy Mayor
Ing. arch. Michal Giacintov, City Councillor, Vice-Chairman of the jury
Regular jury members - independent
prof. Ing. arch. Petr Hrůša
Ing. arch. Jitka Molnárová
Ing. arch. Vítězslav Nový
Substitutes of the jury - dependent
Ing. arch. Pavel Grasse, City Councillor
Ing. arch. Jana Křenková
Substitutes of the jury - independent
Ing. arch. Tomáš Jalůvka
List of invited experts:
RNDr. Lenka Prucková, Director of the City Library of Olomouc
The jury may request the client to invite additional experts during the competition.
1st place: 110,000,- CZK
Author: kcarch s.r.o. / Ing.arch. Václav Kolínský, Ing.arch. Ondřej Šperl, Ing.arch. Václav Čermák
Jury evaluation: The proposal was found to be of a high standard, particularly due to its remarkable spatial layout and fulfillment of library requirements. Some details need to be verified and refined again, but the internal, almost self-evident arrangement offers a remarkable and playful disposition of the entire interior. In terms of external form, the building simply and trivially copies the footprint of the boiler house, and certain lightening with glazing in the roof elevation raises doubts about the fulfillment of the necessary ventilation requirements, especially concerning thermal gains. The proposal is also appreciated from the perspective of finding space for ventilation technology, its distributions, and similar. However, the simple form demands significant precision in detail and processing all particulars not only of the exterior but also of the interior architectural expression. The garden modifications indicated more or less only in the visualisation offer further options and refinements to an otherwise very simple exterior expression.
2nd place: 100,000,- CZK
Author: Refuel s.r.o. / Ing.arch. Jan Skoupý, Ing.arch. Zbyněk Ryška
Jury evaluation: The proposal, with its maximally simple volume built at the location of the existing boiler house, transformed the utilitarian building into a cultural, even pseudo-sacred expression. The uncompromising nature of the entire concept, evoking inspirations from certain buildings (Peter Zumthor, Bregenz, Fuks - D.U. Brno), raises certain doubts about its consistent sustainability without losing the overall intention. The simple construction of the roof space, which offers the possibility to house all technological equipment, is in sensitive contradiction with the uniformly illuminated ceiling. A narrow room for lectures or other community events with a schematically placed circular table raises doubts both proportionately and especially in terms of functionality, but without losing the overall conception, it can be expanded. The purity of the walls lined with books corresponds to the requirements of library work, but without further solutions, it raises questions about the possibility of lateral lighting, which understandably disrupts the purity of the concept. The reduction of the glass area of the roof is necessary, but impossible to accomplish throughout for illuminating the closed interior. Full retention is not feasible due to enormous thermal gains. Additionally, the arrangement of technologies, parameters of inputs with books, and the staircase itself are further topics. After extensive discussion on the adequacy of form in the ambiguous space of the housing estate, the jury ultimately appreciated the simplicity, architectural purity, and overall persuasiveness of the proposal. The focus on minimizing intensive garden modifications offers surprising aesthetic possibilities even among panel houses solved at a different architectural level and adjacent areas. On the imaginary pedestrian route from the open landscape of Nové Sady into the city center, this utilitarian archetype of a building would be another stopping point. It would therefore be another significant place, of the same quality as the historical chapel of the Immaculate Conception of the Virgin Mary along this route by Rožňavská Street.
3rd place: 50,000,- CZK
Authors: Ing.arch. Daniel Struhařík, Ing.arch. Miroslav Malý, MgA. Miroslav Chmel, Ing.arch. Zdeněk Chmel
Cooperation: Ing. Jan Ambrož
Jury evaluation: The quality lies in the deliberate and successful composition of service cores closed in on themselves, in contrast to the open layout of the library's main spaces. This looseness, opening the library to the surrounding environment through glass walls, however, meets a lack of storage space for books. This is presumably solvable, but currently unproven. The walls deserve measures against thermal gains. The jury highly appreciates the decisiveness of the proposal in terms of not adhering to the morphologies of the original boiler house, but rather offering people in the housing estate a library as a garden pavilion of the new community center. Certain inspirations from the works of famous architects are not detrimental (L. M. v. d. R) and the original authorial solution remains preserved. Noteworthy is the entrance from the forecourt with a design that offers a high level of material and garden architecture. The jury engaged in a discussion regarding the position of the entrance. In case of realization, they recommend a variant solution and verification of its correctness or changes.
Award: 15,000,- CZK
Author: The Büro, s.r.o. / Ing. Ing.arch. Jan Vrbka, Ing.arch. Ivo Stejskal, Ing.arch. Jan Rolinc, Ing.arch. Iva Mrázková, Ing.arch. Kristýna Blažíčková
Cooperation: Bc. David Erik Bernátek
Jury evaluation: The design concept is based on the motif of a variable central space allowing various uses, surrounded by a series of galleries that create the character of a pleasant and homely environment. The entire composition culminates in the lace of the glass lantern creating separate intimate spaces on the highest gallery. However, from the jury's perspective, this location is problematic primarily in terms of summer's enormous thermal gains (or losses in winter). The idea of solving this weakness leads the jury to the opinion that these changes would result in a devaluation of the overall proposal and loss of its identity. The minimal openness of the ground floor to the parterre is also disputed. The jury recommends considering a vertical connection via a spiral staircase with a small inner diameter, which appears insufficient for the main inter-floor connection.
Award: 15,000,- CZK
Authors: Ing.arch. Jaroslav Malina, Ing.arch. Antonín Pokorný, Ing.arch. Cyril Nešleha, Ing. Marcela Koukolová
Jury evaluation: The proposal is based on the assumption of a simple and constructionally undemanding extension of the second floor above the existing structures. Since it employs wood construction principles, successful outcomes can be anticipated, but their confirmation is only possible after a thorough building-technical survey, especially concerning the load-bearing capacity and occupancy of persons on the 2nd floor, involving cutting through the gallery into the ground floor and other modifications (stairs, elevator, etc.), which will likely lead to the creation of a new structure for the ceiling, roof, and more. The lightened wooden ambulatory around the building's footprint cleverly and almost classically delineates the ground floor glazing and offers possibilities for precise facade cultivation. The question arises as to whether this ambulatory and other interventions will not result in changes to the regulatory plan, thus partially blocking the possibility of realization. The dark "baroque" mood in the visualizations suggests certain, albeit successful, foundations for the quality of the architectural proposal.
The English translation is powered by AI tool. Switch to Czech to view the original text source.
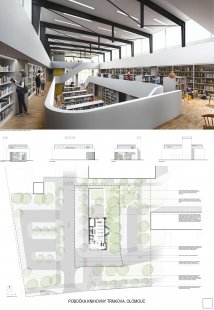
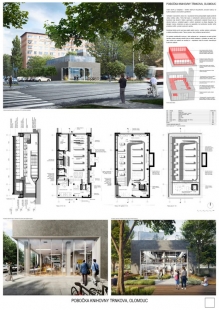
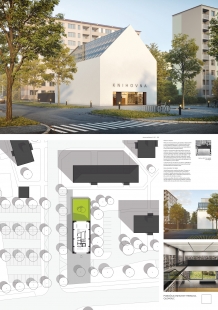
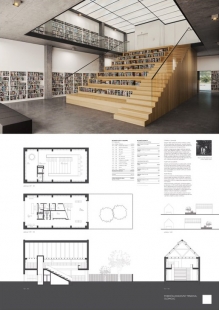
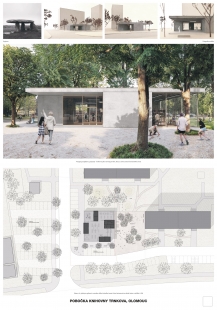
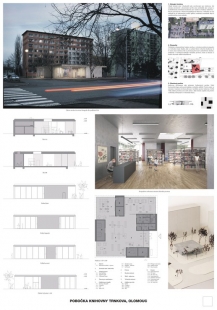

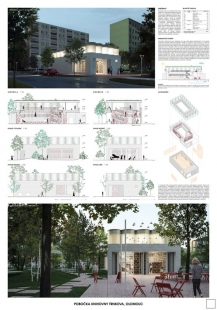
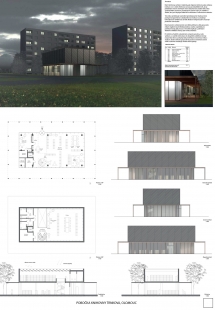
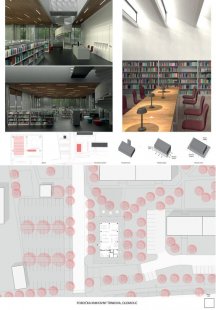
0 comments
add comment











