
Ještěd F Kleci #19 - winning work
winter semester 2017
Ema Hrníčková and Patrik Kovaľ: Downtown Kerling - Banská Štiavnica
studio of Prof. Ing. arch. Zdeněk Fránek / Ing. Arch. Dana Raková
Jury Evaluation:
This is a comprehensive project, although not all levels are processed quality (e.g., some apartment layouts). A strong point of the project is the addition of the existing urban structure with a purely contemporary compact form. The jury appreciates the sensitive approach to enhancing community life while being aware of their values.
Author's Report:
Multifunctional urban block KERLING, as a place for living, work, relaxation, and exploration. Banská Štiavnica.
Downtown Kerling as a crossroads between modern and historical or as the entrance gate to Banská Štiavnica.
During an endless stroll through Banská Štiavnica, we notice that the town is alive. The main street is full of people. They sit on terraces, sipping coffee, or are tucked away inside the courtyards of city houses eating a shared endless lunch. There are countless courtyards in the town, and each has its own specific romantic atmosphere. One does not hurry, because it is impossible. You either walk uphill, downhill, or up stairs. No wonder, wherever you look, you see only forests and hills. On one stands the Old Castle, on another the New one, and on another, way back there, the Baroque Calvary. One would think that in such hills there would also be a lot of water and rivers. Yet the opposite is true; there is only one, Štiavnička, flowing underground and is invisible. At the entrance to the historic center, at the imaginary gate to the town, stands a tobacco factory, in front of which is a large unkempt expanse of nothing. We work with this space to create a new beginning for the center, the entrance to the town. One new large house, one long, one jagged...
Our proposal consists of three basic parts: an apartment building, a section with community and public functions, and terraced houses.
In the first part, a residential building is erected on the arcade with a ground floor. Here are restaurants and bars with a view of the opposite former tobacco factory, as well as the necessary health facilities. On the roof, a section is designated for a sports field, and in its center, a private atrium for residents is inserted. It is a type of urban housing that includes apartments of various standards, from starter to more luxurious with terraces. It combines living, services, and leisure into a symmetrical mass with facades in a regular grid and adaptable retractable exterior blinds.
Opposite the apartment building stands the aforementioned tobacco factory. Converting its ground floor could positively impact the public space in front of it. By removing cars and creating a pedestrian zone, a new and vibrant street emerges, where on one side, you can hear the clinking of plates and glasses, and on the other side, you can peek into the windows of new entrepreneurs and startup enthusiasts who work in the newly created booths in a creative co-working atmosphere.
The height difference between the apartment building and the tobacco factory is addressed by embedding a grocery store, possibly a marketplace, into the slope, of which only one, the entrance façade, is visible.
From the market square, we access the second part with an information center and a small theater nearby via stay stairs. Banská Štiavnica does not have a city theater, and there is no need for a large stage. It is a multifunctional space for organizing theaters, chamber festivals, performances, and various private social events, clad in ubiquitous shingles. Behind the stage is a "pool," where open-air events, markets, and bazaars can take place. Next to the theater in the corner white building built on a stone pedestal stands the information center, and in the upper floors, the sounds of music and dance can be heard. Leisure time will be spent here by children and seniors.
The shape of the building gradually extends across the entire area, reaching the end of the street in the form of Hotel Kerling. This long hotel with double, triple, and quadruple rooms also has two external apartment houses, a restaurant with a terrace, a bar, and wellness and spa centers. The foyer, which forms the core and center of the hotel, is glass with a continuous view of the garden and the apartment's "concrete twins." A main stairwell tube is inserted into the foyer, whose mass penetrates through all hotel floors. Like a chimney, it rises to the roof in the function of a skylight, bringing light to the entire staircase. In the square in front of the hotel is a viewing spot as part of the volume of the skylight, through which one can peek into the gallery underground. It has a bookstore and cafe at its entrance, and its roof forms a public garden.
The third part of the project is dedicated to housing and small workshops, which are part of each of the houses, where one can start their own business. Smaller rows are family houses, while the larger ones are apartment buildings. From the other side, the façade is washed by the today piped stream Šiavnička. We uncover this stream, thus creating the only water element in the town.
Under the entire area is an underground parking lot. From it, cores lead to the individual parts. Two of the exits are public and serve visitors and tourists. An area is designated in front of the entrance to the underground parking for tour buses, where a grid of trees provides shade and defines parking spots.
When intervening in such a sensitive and specific environment, it is necessary to look into history and be inspired by the traditional architecture in the area, so that the atmosphere of the place, its charm, and urban character remain preserved. Therefore, we strive to use local materials as much as possible, such as stone, shingles, plaster, wood, and metal and golden details as a reference to the city's mining past. As a contrast and expression of the present, concrete is also included.
More information >
studio of Prof. Ing. arch. Zdeněk Fránek / Ing. Arch. Dana Raková
Jury Evaluation:
This is a comprehensive project, although not all levels are processed quality (e.g., some apartment layouts). A strong point of the project is the addition of the existing urban structure with a purely contemporary compact form. The jury appreciates the sensitive approach to enhancing community life while being aware of their values.
Author's Report:
Multifunctional urban block KERLING, as a place for living, work, relaxation, and exploration. Banská Štiavnica.
Downtown Kerling as a crossroads between modern and historical or as the entrance gate to Banská Štiavnica.
During an endless stroll through Banská Štiavnica, we notice that the town is alive. The main street is full of people. They sit on terraces, sipping coffee, or are tucked away inside the courtyards of city houses eating a shared endless lunch. There are countless courtyards in the town, and each has its own specific romantic atmosphere. One does not hurry, because it is impossible. You either walk uphill, downhill, or up stairs. No wonder, wherever you look, you see only forests and hills. On one stands the Old Castle, on another the New one, and on another, way back there, the Baroque Calvary. One would think that in such hills there would also be a lot of water and rivers. Yet the opposite is true; there is only one, Štiavnička, flowing underground and is invisible. At the entrance to the historic center, at the imaginary gate to the town, stands a tobacco factory, in front of which is a large unkempt expanse of nothing. We work with this space to create a new beginning for the center, the entrance to the town. One new large house, one long, one jagged...
Our proposal consists of three basic parts: an apartment building, a section with community and public functions, and terraced houses.
In the first part, a residential building is erected on the arcade with a ground floor. Here are restaurants and bars with a view of the opposite former tobacco factory, as well as the necessary health facilities. On the roof, a section is designated for a sports field, and in its center, a private atrium for residents is inserted. It is a type of urban housing that includes apartments of various standards, from starter to more luxurious with terraces. It combines living, services, and leisure into a symmetrical mass with facades in a regular grid and adaptable retractable exterior blinds.
Opposite the apartment building stands the aforementioned tobacco factory. Converting its ground floor could positively impact the public space in front of it. By removing cars and creating a pedestrian zone, a new and vibrant street emerges, where on one side, you can hear the clinking of plates and glasses, and on the other side, you can peek into the windows of new entrepreneurs and startup enthusiasts who work in the newly created booths in a creative co-working atmosphere.
The height difference between the apartment building and the tobacco factory is addressed by embedding a grocery store, possibly a marketplace, into the slope, of which only one, the entrance façade, is visible.
From the market square, we access the second part with an information center and a small theater nearby via stay stairs. Banská Štiavnica does not have a city theater, and there is no need for a large stage. It is a multifunctional space for organizing theaters, chamber festivals, performances, and various private social events, clad in ubiquitous shingles. Behind the stage is a "pool," where open-air events, markets, and bazaars can take place. Next to the theater in the corner white building built on a stone pedestal stands the information center, and in the upper floors, the sounds of music and dance can be heard. Leisure time will be spent here by children and seniors.
The shape of the building gradually extends across the entire area, reaching the end of the street in the form of Hotel Kerling. This long hotel with double, triple, and quadruple rooms also has two external apartment houses, a restaurant with a terrace, a bar, and wellness and spa centers. The foyer, which forms the core and center of the hotel, is glass with a continuous view of the garden and the apartment's "concrete twins." A main stairwell tube is inserted into the foyer, whose mass penetrates through all hotel floors. Like a chimney, it rises to the roof in the function of a skylight, bringing light to the entire staircase. In the square in front of the hotel is a viewing spot as part of the volume of the skylight, through which one can peek into the gallery underground. It has a bookstore and cafe at its entrance, and its roof forms a public garden.
The third part of the project is dedicated to housing and small workshops, which are part of each of the houses, where one can start their own business. Smaller rows are family houses, while the larger ones are apartment buildings. From the other side, the façade is washed by the today piped stream Šiavnička. We uncover this stream, thus creating the only water element in the town.
Under the entire area is an underground parking lot. From it, cores lead to the individual parts. Two of the exits are public and serve visitors and tourists. An area is designated in front of the entrance to the underground parking for tour buses, where a grid of trees provides shade and defines parking spots.
When intervening in such a sensitive and specific environment, it is necessary to look into history and be inspired by the traditional architecture in the area, so that the atmosphere of the place, its charm, and urban character remain preserved. Therefore, we strive to use local materials as much as possible, such as stone, shingles, plaster, wood, and metal and golden details as a reference to the city's mining past. As a contrast and expression of the present, concrete is also included.
More information >
The English translation is powered by AI tool. Switch to Czech to view the original text source.
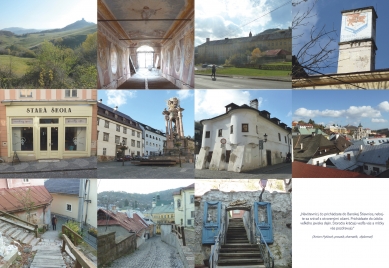
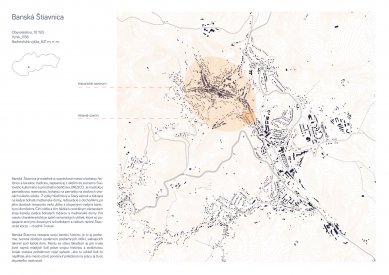
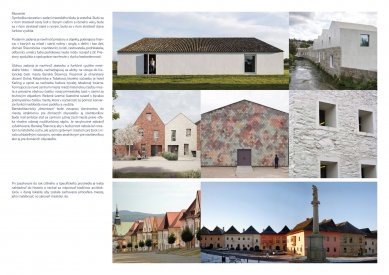
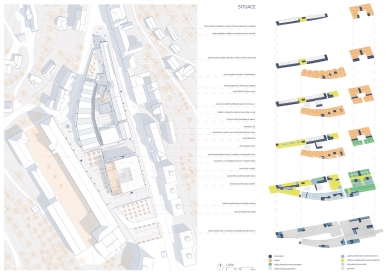
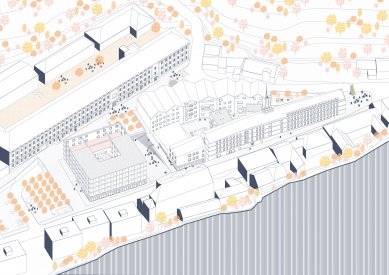
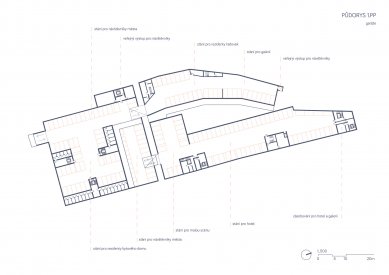
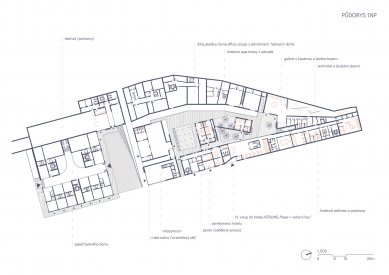
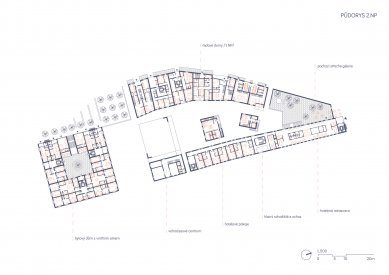

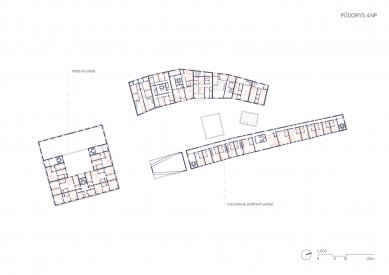
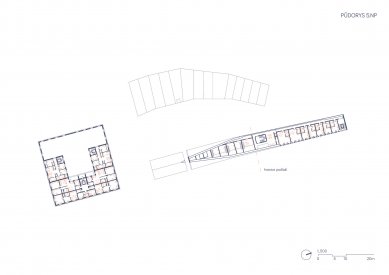
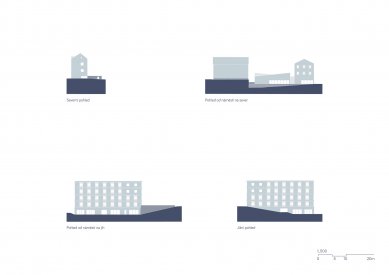
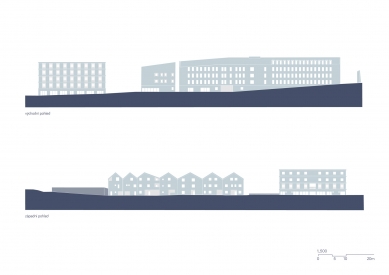
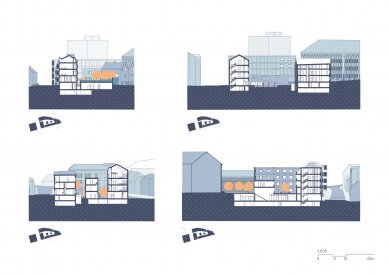
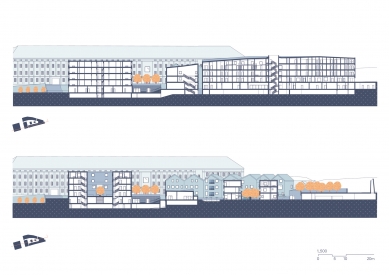
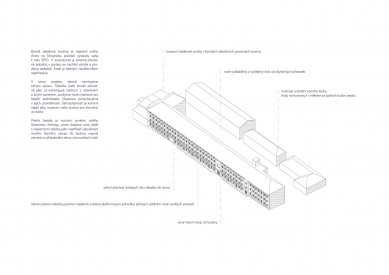
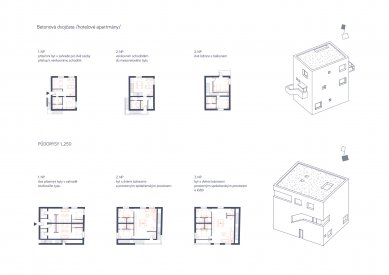
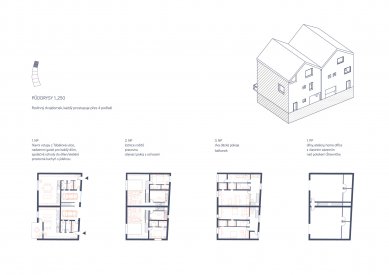
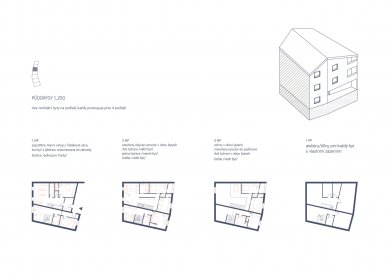
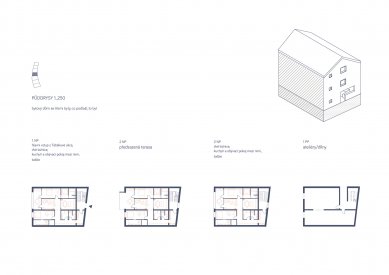
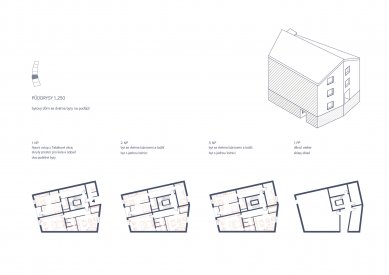
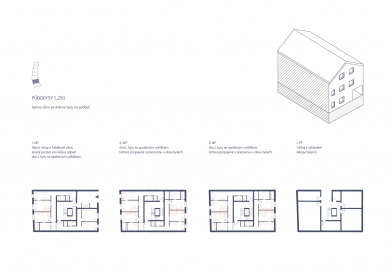
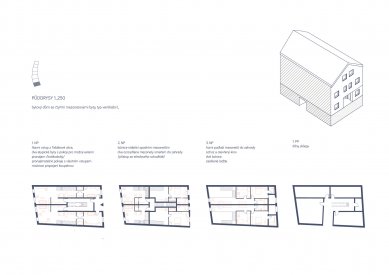
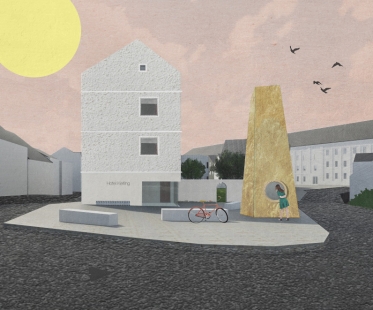
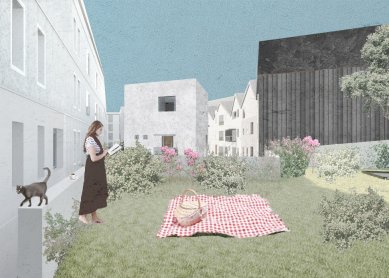
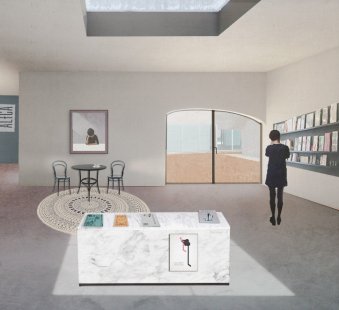
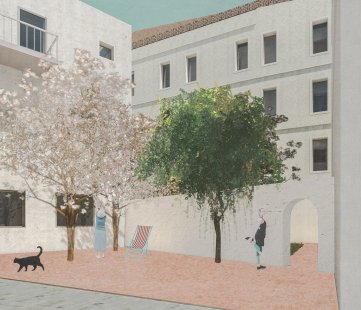
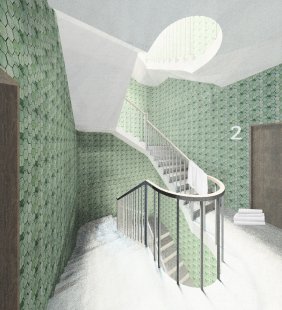
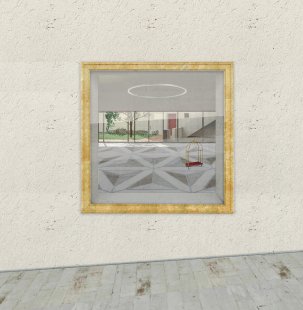
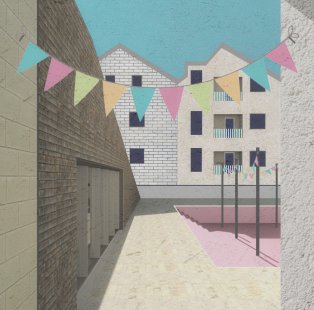

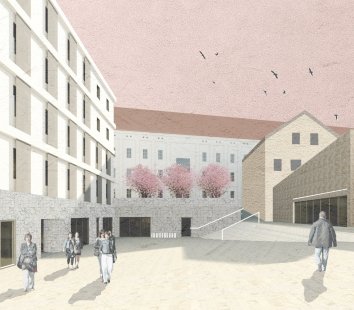
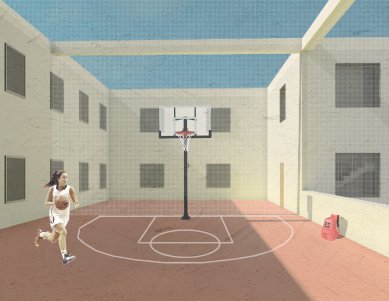
0 comments
add comment












