
11th year of the Diploma Thesis Exhibition 2010
Annually, the Czech Chamber of Architects announces an exhibition of thesis works by graduates of architectural schools and faculties with which it collaborates. The aim of this exhibition is to compare the quality of education at these schools, thus seeking to raise the standard of architectural education. The basic criterion for evaluating submitted works is their architectural quality. The jury evaluates the works regardless of the type of assignment.
This year's already the eleventh edition has attracted a total of 110 graduates, of which 58 from the Faculty of Architecture CTU in Prague, 16 from the Faculty of Architecture BUT in Brno, 8 from the Faculty of Art and Architecture TU in Liberec, 6 from the AAAD in Prague, none from the AVU in Prague, 1 from the Faculty of Agricultural, Food and Natural Resources CZU in Prague, 5 from the Faculty of Forestry MZLU in Lednice, 15 from the Faculty of Social Sciences CTU in Prague, 1 from the Faculty of Architecture VŠB TU Ostrava, and none from the Faculty of Architecture BUT Brno. 15 registered students met the criteria for awarding the special ArchiCAD prize, and 7 for the special Allplan prize.
Evaluation Jury:
Ing. arch. Marek Chalupa, Ing. arch. Jiří Střítecký, Ing. arch. Jan Línek, Ing. arch. Markéta Smrčková, Ing. arch. Michal Kutálek
Awarded Prizes:
Awards from the Czech Chamber of Architects totaling 50,000 CZK
Special Allplan Prize: license for the use of Allplan Architecture software worth 100,000 CZK
Special ArchiCAD Prize: license for the use of ArchiCAD 13 software worth 69,400 CZK
The results of the 11th edition were ceremoniously announced on September 21, 2010, at the headquarters of the Czech Chamber of Architects in Prague and presented in the form of an exhibition, which will run from September 21 to October 11, 2010. The results are also presented as a virtual gallery on www.diplomy.cz, where all awarded works from previous editions of the exhibitions can also be found. The results are also presented in professional media. The submitted works will also be available for viewing during traveling exhibitions in the first half of 2011 at participating schools.
1st Prize CKA 2010
Anna Borovská: The Church as a Meeting Place
supervisor: Doc. Akad. arch. Jindřich Smetana
faculty, school: AAAD PRAGUE
Jury Evaluation:
The jury considers the theme of utilizing dilapidated sacred buildings culturally and socially to be highly relevant. The use of these buildings for social, educational, and liturgical purposes is considered suitable by the jury; as is the principle of adding a new contemporary layer to a historical torso. The reflection of the baroque space in the inserted high-gloss perforated metal ceiling plate well enhances the atmosphere of the space, although the way the plate is supported by columns outside the building and its one-sided projection does not seem optimal to the jury.
Author's Report
The Phenomenon of Spiritual Architecture
I am fascinated by historic sacred forms that have lost their original functions but not their architectural and cultural values. I seek ways and possibilities for their new uses. In the process of restoring abandoned churches, the most significant moment is opening. On a symbolic level, opening relates to the attitude and structure of the church, and in a practical sense, it means opening church doors to everyone and allowing them to participate in their fate and bear responsibility for it.
The Spirit of Place
The Tachov landscape undulates the ridges of its mountains along the western boundary of the Czech Republic. An area threaded with a web of roads and paths, silent witnesses of death marches and escapes for freedom and new life. The hidden memory of the hills, guarded by Přimda Castle, a memento of the injustices and hatred of vanished villages and their exiles. The shine of wealth and ecclesiastical power shining through the history and reflecting off the walls of Kladruby Monastery and hundreds of crumbling churches, shrinking behind the horizons. People walk here, bound to the land, leaving traces, some have lost their home, others are still searching for it. The image of a landscape with a torn soul, where the highest number of abandoned Roman Catholic churches in the Czech Republic is found.
The Concept of a Community Church
The inaccessibility of civic amenities and the diminished quality of social and cultural life in the countryside led me to the idea of a community center in the church space. An revitalized church serves as a good example for the surrounding abandoned churches.
St. Prokop Church, Lestkov
I add new volumes to the original mass of the church, which divides the space into new functional zones. I shrink the space intended for liturgies and create a separate chapel. I cover the nave with a slab referring to the original flat baroque ceiling and create a gathering atrium for people of faith and those without faith. In the space under the chancel, I design a library—a refuge for leisure. I insert a steel segmented staircase into the bell tower, on which there is an exhibit dedicated to micro-regional themes.
1st Prize CKA 2010
Nina Pevná: Multifunctional Complex Plzeň
supervisor: Doc. Ing. arch. Miloš Florián
faculty, school: FA CTU PRAGUE
Jury Evaluation
Regardless of the placement of the building in relation to the urban context, the jury likes the project. It is distinctive enough to have the right to exist in the given place, without regard to whether it fits or not with the surrounding relationships. The condition for fulfilling the aforementioned right of existence is its perfect realization of the visual values it abounds with. This means that as it speaks of the use of the program through which it is created, it must also manifest itself in reality; otherwise, it could very easily become just a failed realization, and the author must be aware of this fact in each of her subsequent similar designs.
Author's Report
The addressed area is located in Plzeň between the main train station and the historic city center. It concerns a block defined by the streets Americká, Sirková, and Denisovo nábřeží. One of the objectives of the project was to expand the green belt surrounding the historical core of the city further towards the station, thereby creating an ideal pedestrian connection through greenery with adjacent activities. The goal was to create objects that do not function at the expense of greenery but support the idea of a park through their mass composition. The ground floor is freely passable, commercial and other activities are located underground or in the upper parts of the buildings. The buildings do not become barriers but active parts of the park, not competing with the greenery, but only functionally complementing the given locality. Primary is the movement of people at various levels (horizontally underground, horizontally at the surface, horizontally through the upper parts of buildings, or combinations via the vertical stems of buildings). The houses arch over each other similar to trees in alleys or natural settings, which people primarily navigate through either designed or spontaneously formed pedestrian paths. The designated area is situated on a slope that descends from Americká Street towards the north with an elevation difference of up to 7 meters. This was utilized to create underground levels, allowing pedestrians to descend towards the river. For the design of the ideal mass solution, a script was created through the Grasshopper program. The input data are curves formed by the connection of points representing possible pedestrian paths. These curves represent hypothetical pedestrian routes, but they were reduced and optimized by selecting the ideal possible connections (routes). Inside them, curves defining the shape of the objects are generated, in such a way as not to block the selected pedestrian routes. Objects, “cocoons,” were created with ideal placements of individual buildings, their sizes, widths, and heights, orientations, and shapes mutually connected through a script based on metaballs.
1st Prize CKA 2010 and ArchiCAD Prize
Filip Tittl: Inner Periphery of Prague, Urban Environment for 20XX
supervisor: doc. Ing. arch. Roman Koucký
faculty: FA CTU PRAGUE
Jury Evaluation
The author, based on the analysis of the urban environment, defines general parameters for a concentrated city. The resulting layered structure is applied to white spots of extensive areas the size of parts of urban quarters in the central part of Prague. The jury finds this work excellent and beneficial both in terms of aptly describing the current state of the central part of the city and from the current perspective on a possible remedy.
Author's Report
The work describes the environment of the “inner periphery,” extensive neglected areas in the central part of Prague, and seeks ways to fill these spaces with urban environments.
Quality urban interventions in Prague over the past 20 years have arisen exclusively in places with an already existing critical mass of ‘urban fabric’ (Anděl, Karlín). What little has occurred in the environment of the inner periphery, aside from a few exceptions, appears grim at first glance. The peripheralization of this environment has been completely crowned by new interventions. The physical form of new development is almost archetypal for the spatial form of the periphery. Generally speaking, we can (or at least we try) to bring new quality and scale to the historical parts of the city, to revitalize former industrial areas. We have learned to influence the urban environment with architectural interventions. However, in the context of the inner periphery of Prague, we face fundamentally different tasks. There is nothing to modify, complement, or influence.
Almost vacant spaces the size of a city quarter force us to think about the overall logic and structure of the urban environment. Seeking urban concepts for these locations on the scale of the entire city is undoubtedly key. However, it does not answer fundamental questions: What constitutes the ‘mass’ of a new city? What does the contemporary urban structure look like (or could it look like)? What is its inner logic and typological composition?
In a situation where even copying pre-modernist structures of a classical city does not lead to the goal, and importing exotic high-rise typologies is debatable, the work tries to find an alternative urban structure of a compact city.
Based on the analysis of the urban environment, it defines general parameters for a concentrated city. It does not seek to find the logic of urban structure based on external relationships and specific situations, but rather on general principles, internal ties, and ways of city formation. It seeks to answer the questions of how to design such a city, what to plan.
The presented layered structure shows a possible way to create a city that is simultaneously dense enough to support a truly quality public space with a metropolitan atmosphere, yet also brings the quality of open space and allows for a wide typological variability. The typological analysis and investment size define suitable units of the city – “superblocks,” containing both buildings and associated public spaces. The variability of the system is sought, and individual outputs are quantified with data.
The proposed urban structure is exemplified in the space of the Bubenské nádrže. The resulting structure is then analyzed and compared with existing Prague districts.
1st Prize CKA 2010 and Allplan Prize
Jiří Žid: Renewal of the Dilapidated New Town in Liberec
supervisor: Doc. Ing. arch. Zdeněk Fránek
faculty, school: FUA TU LIBEREC
Jury Evaluation
The project fills a currently empty spot in the heart of Liberec. The New Town, a district with a beautiful location nestled among hills, is sensitively complemented with a structure that volumetrically relates to the remnants of the original district. It preserves the small scale and even picturesque quality of the district while successfully verifying the usability of this structure for contemporary housing needs. The new structure offers great diversity of both public and private urban spaces.
Author's Report
Two ideals of a residential quarter in the heart of Liberec:
Piazzette. The richness of urban spaces with varying proportions of privacy to public, the continuity of spaces with the urban structure while pulling in the history of the place. The ideal of a large family feasting, for example, on cream sauce. Conditions for feasting (family privacy and dignity of the house) and conditions for founding a family that can live here "forever" must be created.
Description of the solution:
Dignified treatment of old houses as remnants of beautiful architecture, the delineation of a solid mass barrier to the dramatic park on the slope creates a charismatically closed environment of a city unit, emphasizing the quality of living characterized by the calm of variety and urban spaces. A quarter mainly for housing, supplemented with manufacturing in the ground floor and commercial spaces for cafes and small services in the barrier to the park. A district of intense living, to which the city is adjacent with eight “gates” and a proposed massive park. New houses from wooden frames with their rational logic, limited possibilities, and elementary forms respectfully nestle next to old houses. The houses enable permanent family living in the company of a small number of neighbors, emphasizing individual positioning of the houses in relation to urban spaces. Functions for comfortable everyday living are a part of the quarter. Car parking is removed as much as possible from the residential environment. Houses create spaces where the ratio of privacy to public space continuously changes. Houses clearly delineate the boundary between the park and the buildable area. The park serves the city and also helps preserve the spirit of the place, separating the character of the backs of houses from Pražská Street and Sokolovské Square, highlighting the palatial houses of the frog, the rectory, and the schools while maintaining their height distance. Views, vistas, and the strength of the existing houses built on the rock remain. The park reveals the basic principle of the city: a steep granite hill surrounded by houses, which the city inadequately utilizes. The enclosed urban structure completes the rhythmic urban order of Liberec's building.
Honorable Mention from the Jury
Václav Odvárka: Objects for Mass Recreation / Elbe Lodge
supervisor: doc. akad. arch. Jindřich Smetana
faculty, school: AAAD Prague
Jury Evaluation: The jury appreciated the proposed solution, which is currently relevant in the context of demolishing – not demolishing. The graduate deals with the problem of buildings that originated in a different political system and thus lost their linkage to the use for mass recreation. It preserves the original object for its architectural value and seeks a way for new meaningful use in the chain of mountain chalets. The jury agreed that the object is valuable and should not be demolished.
Honorable Mention from the Jury
Ivo Pavlík: "The Path" Return of the Farewell Ritual / Cross – Gate in the Field
supervisor: Ing. arch. Jiří Buček
faculty, school: FUA TU Liberec
Jury Evaluation: The diploma project addresses the issue of saying goodbye to the deceased at a time when traditional funeral rituals common in the village have been engulfed by social development. It seeks artifacts that would create and evoke reflection on what now and what later, while contemporaneously renewing traditional landscape elements, such as a cross in the landscape.
Honorable Mention from the Jury
Miroslav Strigáč: [myo] Tension Bridge - Experimental Bridge Bratislava
supervisor: Ing. arch. Miloš Florián, Ph.D.
faculty, school: FA CTU Prague
Jury Evaluation: It is a complex structure that appears very clean in its length. The proposed macrostructure has a certain relation to the functionality of the human body. Beyond the static position of the structure, movements in the direction of extension are possible, allowing for a change in the vertical navigational profile.
This year's already the eleventh edition has attracted a total of 110 graduates, of which 58 from the Faculty of Architecture CTU in Prague, 16 from the Faculty of Architecture BUT in Brno, 8 from the Faculty of Art and Architecture TU in Liberec, 6 from the AAAD in Prague, none from the AVU in Prague, 1 from the Faculty of Agricultural, Food and Natural Resources CZU in Prague, 5 from the Faculty of Forestry MZLU in Lednice, 15 from the Faculty of Social Sciences CTU in Prague, 1 from the Faculty of Architecture VŠB TU Ostrava, and none from the Faculty of Architecture BUT Brno. 15 registered students met the criteria for awarding the special ArchiCAD prize, and 7 for the special Allplan prize.
Evaluation Jury:
Ing. arch. Marek Chalupa, Ing. arch. Jiří Střítecký, Ing. arch. Jan Línek, Ing. arch. Markéta Smrčková, Ing. arch. Michal Kutálek
Awarded Prizes:
Awards from the Czech Chamber of Architects totaling 50,000 CZK
Special Allplan Prize: license for the use of Allplan Architecture software worth 100,000 CZK
Special ArchiCAD Prize: license for the use of ArchiCAD 13 software worth 69,400 CZK
The results of the 11th edition were ceremoniously announced on September 21, 2010, at the headquarters of the Czech Chamber of Architects in Prague and presented in the form of an exhibition, which will run from September 21 to October 11, 2010. The results are also presented as a virtual gallery on www.diplomy.cz, where all awarded works from previous editions of the exhibitions can also be found. The results are also presented in professional media. The submitted works will also be available for viewing during traveling exhibitions in the first half of 2011 at participating schools.
1st Prize CKA 2010
Anna Borovská: The Church as a Meeting Place
supervisor: Doc. Akad. arch. Jindřich Smetana
faculty, school: AAAD PRAGUE
Jury Evaluation:
The jury considers the theme of utilizing dilapidated sacred buildings culturally and socially to be highly relevant. The use of these buildings for social, educational, and liturgical purposes is considered suitable by the jury; as is the principle of adding a new contemporary layer to a historical torso. The reflection of the baroque space in the inserted high-gloss perforated metal ceiling plate well enhances the atmosphere of the space, although the way the plate is supported by columns outside the building and its one-sided projection does not seem optimal to the jury.
Author's Report
The Phenomenon of Spiritual Architecture
I am fascinated by historic sacred forms that have lost their original functions but not their architectural and cultural values. I seek ways and possibilities for their new uses. In the process of restoring abandoned churches, the most significant moment is opening. On a symbolic level, opening relates to the attitude and structure of the church, and in a practical sense, it means opening church doors to everyone and allowing them to participate in their fate and bear responsibility for it.
The Spirit of Place
The Tachov landscape undulates the ridges of its mountains along the western boundary of the Czech Republic. An area threaded with a web of roads and paths, silent witnesses of death marches and escapes for freedom and new life. The hidden memory of the hills, guarded by Přimda Castle, a memento of the injustices and hatred of vanished villages and their exiles. The shine of wealth and ecclesiastical power shining through the history and reflecting off the walls of Kladruby Monastery and hundreds of crumbling churches, shrinking behind the horizons. People walk here, bound to the land, leaving traces, some have lost their home, others are still searching for it. The image of a landscape with a torn soul, where the highest number of abandoned Roman Catholic churches in the Czech Republic is found.
The Concept of a Community Church
The inaccessibility of civic amenities and the diminished quality of social and cultural life in the countryside led me to the idea of a community center in the church space. An revitalized church serves as a good example for the surrounding abandoned churches.
St. Prokop Church, Lestkov
I add new volumes to the original mass of the church, which divides the space into new functional zones. I shrink the space intended for liturgies and create a separate chapel. I cover the nave with a slab referring to the original flat baroque ceiling and create a gathering atrium for people of faith and those without faith. In the space under the chancel, I design a library—a refuge for leisure. I insert a steel segmented staircase into the bell tower, on which there is an exhibit dedicated to micro-regional themes.
1st Prize CKA 2010
Nina Pevná: Multifunctional Complex Plzeň
supervisor: Doc. Ing. arch. Miloš Florián
faculty, school: FA CTU PRAGUE
Jury Evaluation
Regardless of the placement of the building in relation to the urban context, the jury likes the project. It is distinctive enough to have the right to exist in the given place, without regard to whether it fits or not with the surrounding relationships. The condition for fulfilling the aforementioned right of existence is its perfect realization of the visual values it abounds with. This means that as it speaks of the use of the program through which it is created, it must also manifest itself in reality; otherwise, it could very easily become just a failed realization, and the author must be aware of this fact in each of her subsequent similar designs.
Author's Report
The addressed area is located in Plzeň between the main train station and the historic city center. It concerns a block defined by the streets Americká, Sirková, and Denisovo nábřeží. One of the objectives of the project was to expand the green belt surrounding the historical core of the city further towards the station, thereby creating an ideal pedestrian connection through greenery with adjacent activities. The goal was to create objects that do not function at the expense of greenery but support the idea of a park through their mass composition. The ground floor is freely passable, commercial and other activities are located underground or in the upper parts of the buildings. The buildings do not become barriers but active parts of the park, not competing with the greenery, but only functionally complementing the given locality. Primary is the movement of people at various levels (horizontally underground, horizontally at the surface, horizontally through the upper parts of buildings, or combinations via the vertical stems of buildings). The houses arch over each other similar to trees in alleys or natural settings, which people primarily navigate through either designed or spontaneously formed pedestrian paths. The designated area is situated on a slope that descends from Americká Street towards the north with an elevation difference of up to 7 meters. This was utilized to create underground levels, allowing pedestrians to descend towards the river. For the design of the ideal mass solution, a script was created through the Grasshopper program. The input data are curves formed by the connection of points representing possible pedestrian paths. These curves represent hypothetical pedestrian routes, but they were reduced and optimized by selecting the ideal possible connections (routes). Inside them, curves defining the shape of the objects are generated, in such a way as not to block the selected pedestrian routes. Objects, “cocoons,” were created with ideal placements of individual buildings, their sizes, widths, and heights, orientations, and shapes mutually connected through a script based on metaballs.
1st Prize CKA 2010 and ArchiCAD Prize
Filip Tittl: Inner Periphery of Prague, Urban Environment for 20XX
supervisor: doc. Ing. arch. Roman Koucký
faculty: FA CTU PRAGUE
Jury Evaluation
The author, based on the analysis of the urban environment, defines general parameters for a concentrated city. The resulting layered structure is applied to white spots of extensive areas the size of parts of urban quarters in the central part of Prague. The jury finds this work excellent and beneficial both in terms of aptly describing the current state of the central part of the city and from the current perspective on a possible remedy.
Author's Report
The work describes the environment of the “inner periphery,” extensive neglected areas in the central part of Prague, and seeks ways to fill these spaces with urban environments.
Quality urban interventions in Prague over the past 20 years have arisen exclusively in places with an already existing critical mass of ‘urban fabric’ (Anděl, Karlín). What little has occurred in the environment of the inner periphery, aside from a few exceptions, appears grim at first glance. The peripheralization of this environment has been completely crowned by new interventions. The physical form of new development is almost archetypal for the spatial form of the periphery. Generally speaking, we can (or at least we try) to bring new quality and scale to the historical parts of the city, to revitalize former industrial areas. We have learned to influence the urban environment with architectural interventions. However, in the context of the inner periphery of Prague, we face fundamentally different tasks. There is nothing to modify, complement, or influence.
Almost vacant spaces the size of a city quarter force us to think about the overall logic and structure of the urban environment. Seeking urban concepts for these locations on the scale of the entire city is undoubtedly key. However, it does not answer fundamental questions: What constitutes the ‘mass’ of a new city? What does the contemporary urban structure look like (or could it look like)? What is its inner logic and typological composition?
In a situation where even copying pre-modernist structures of a classical city does not lead to the goal, and importing exotic high-rise typologies is debatable, the work tries to find an alternative urban structure of a compact city.
Based on the analysis of the urban environment, it defines general parameters for a concentrated city. It does not seek to find the logic of urban structure based on external relationships and specific situations, but rather on general principles, internal ties, and ways of city formation. It seeks to answer the questions of how to design such a city, what to plan.
The presented layered structure shows a possible way to create a city that is simultaneously dense enough to support a truly quality public space with a metropolitan atmosphere, yet also brings the quality of open space and allows for a wide typological variability. The typological analysis and investment size define suitable units of the city – “superblocks,” containing both buildings and associated public spaces. The variability of the system is sought, and individual outputs are quantified with data.
The proposed urban structure is exemplified in the space of the Bubenské nádrže. The resulting structure is then analyzed and compared with existing Prague districts.
1st Prize CKA 2010 and Allplan Prize
Jiří Žid: Renewal of the Dilapidated New Town in Liberec
supervisor: Doc. Ing. arch. Zdeněk Fránek
faculty, school: FUA TU LIBEREC
Jury Evaluation
The project fills a currently empty spot in the heart of Liberec. The New Town, a district with a beautiful location nestled among hills, is sensitively complemented with a structure that volumetrically relates to the remnants of the original district. It preserves the small scale and even picturesque quality of the district while successfully verifying the usability of this structure for contemporary housing needs. The new structure offers great diversity of both public and private urban spaces.
Author's Report
Two ideals of a residential quarter in the heart of Liberec:
Piazzette. The richness of urban spaces with varying proportions of privacy to public, the continuity of spaces with the urban structure while pulling in the history of the place. The ideal of a large family feasting, for example, on cream sauce. Conditions for feasting (family privacy and dignity of the house) and conditions for founding a family that can live here "forever" must be created.
Description of the solution:
Dignified treatment of old houses as remnants of beautiful architecture, the delineation of a solid mass barrier to the dramatic park on the slope creates a charismatically closed environment of a city unit, emphasizing the quality of living characterized by the calm of variety and urban spaces. A quarter mainly for housing, supplemented with manufacturing in the ground floor and commercial spaces for cafes and small services in the barrier to the park. A district of intense living, to which the city is adjacent with eight “gates” and a proposed massive park. New houses from wooden frames with their rational logic, limited possibilities, and elementary forms respectfully nestle next to old houses. The houses enable permanent family living in the company of a small number of neighbors, emphasizing individual positioning of the houses in relation to urban spaces. Functions for comfortable everyday living are a part of the quarter. Car parking is removed as much as possible from the residential environment. Houses create spaces where the ratio of privacy to public space continuously changes. Houses clearly delineate the boundary between the park and the buildable area. The park serves the city and also helps preserve the spirit of the place, separating the character of the backs of houses from Pražská Street and Sokolovské Square, highlighting the palatial houses of the frog, the rectory, and the schools while maintaining their height distance. Views, vistas, and the strength of the existing houses built on the rock remain. The park reveals the basic principle of the city: a steep granite hill surrounded by houses, which the city inadequately utilizes. The enclosed urban structure completes the rhythmic urban order of Liberec's building.
Honorable Mention from the Jury
Václav Odvárka: Objects for Mass Recreation / Elbe Lodge
supervisor: doc. akad. arch. Jindřich Smetana
faculty, school: AAAD Prague
Jury Evaluation: The jury appreciated the proposed solution, which is currently relevant in the context of demolishing – not demolishing. The graduate deals with the problem of buildings that originated in a different political system and thus lost their linkage to the use for mass recreation. It preserves the original object for its architectural value and seeks a way for new meaningful use in the chain of mountain chalets. The jury agreed that the object is valuable and should not be demolished.
Honorable Mention from the Jury
Ivo Pavlík: "The Path" Return of the Farewell Ritual / Cross – Gate in the Field
supervisor: Ing. arch. Jiří Buček
faculty, school: FUA TU Liberec
Jury Evaluation: The diploma project addresses the issue of saying goodbye to the deceased at a time when traditional funeral rituals common in the village have been engulfed by social development. It seeks artifacts that would create and evoke reflection on what now and what later, while contemporaneously renewing traditional landscape elements, such as a cross in the landscape.
Honorable Mention from the Jury
Miroslav Strigáč: [myo] Tension Bridge - Experimental Bridge Bratislava
supervisor: Ing. arch. Miloš Florián, Ph.D.
faculty, school: FA CTU Prague
Jury Evaluation: It is a complex structure that appears very clean in its length. The proposed macrostructure has a certain relation to the functionality of the human body. Beyond the static position of the structure, movements in the direction of extension are possible, allowing for a change in the vertical navigational profile.
The English translation is powered by AI tool. Switch to Czech to view the original text source.
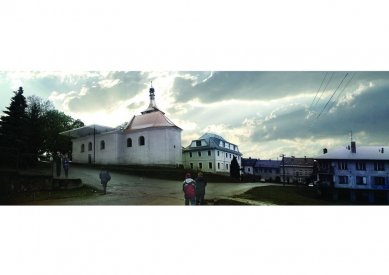
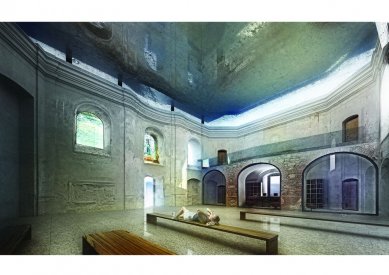
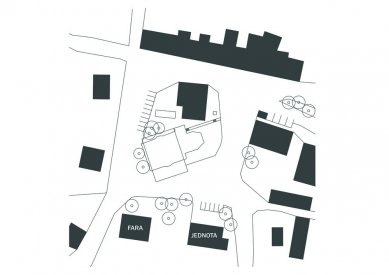

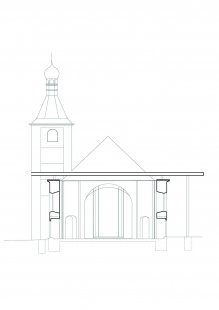
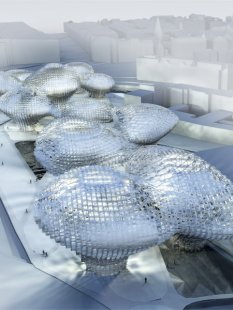
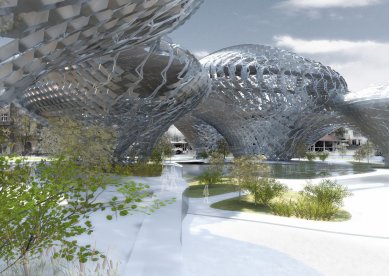

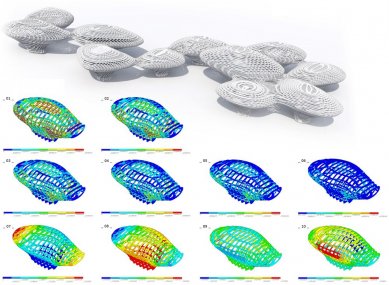
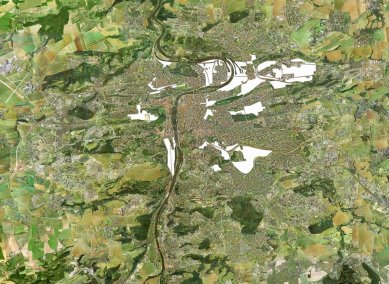
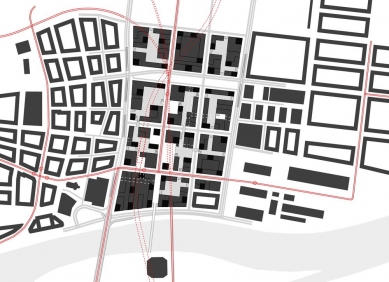
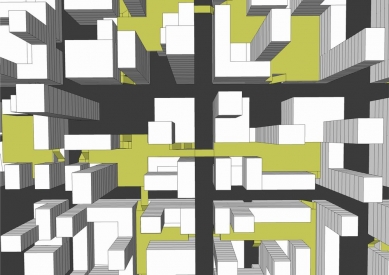

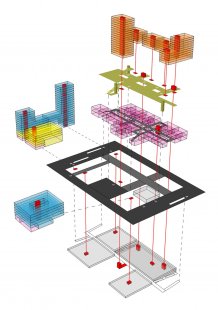
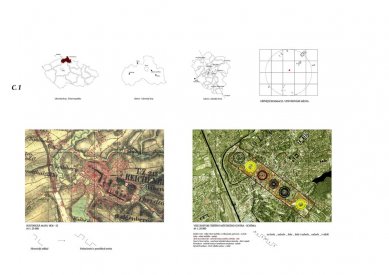
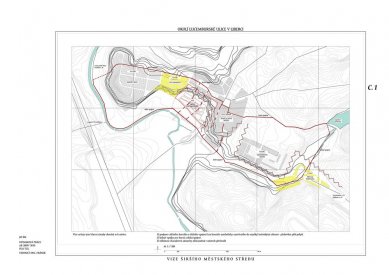
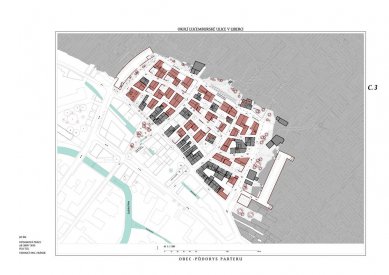
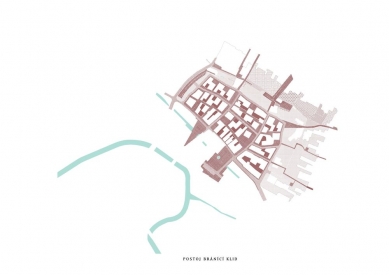
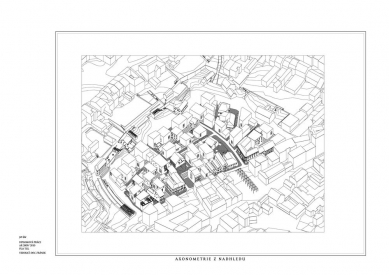
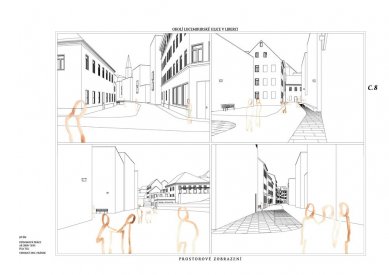
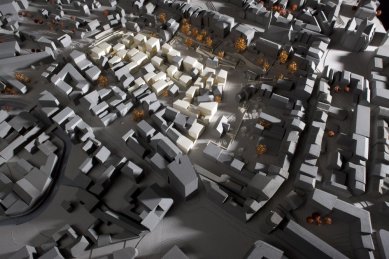
0 comments
add comment
Related articles
0
01.06.2017 | 18th Annual Exhibition of Theses 2017 - Application Submission
0
16.09.2009 | 10th year of the Diploma Thesis Exhibition 2009
0
24.10.2008 | 9th year of the Showcase of Theses 2008
0
30.10.2007 | 8th Annual Showcase of Diploma Theses 2007
0
17.10.2006 | 7th Year of the Thesis Exhibition 2006
0
05.10.2005 | 6th annual Diploma Thesis Exhibition 2005












