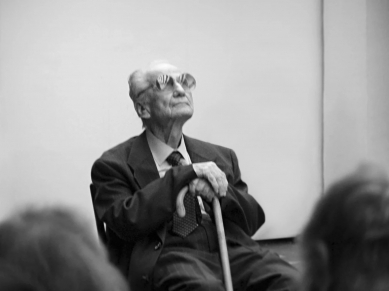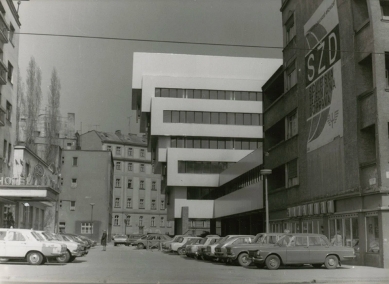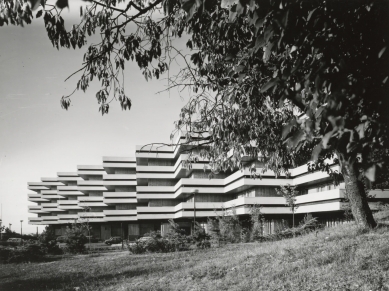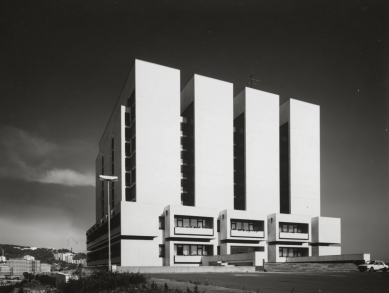
Architekt Dedeček - výstava v SNG
Pořadatel
Slovenská národná galéria
Místo konání
Premostenie, 3. a 4. poschodie, Budova SNG, Rázusovo nábrežie 2, Bratislava, Slovensko
Start
sat 05.10.2024 10:00
End
sun 02.2.2025 18:00
vernissage
fri 04.10.2024 18:00
Odkaz
www.sng.sk/sk/sng ...
Slovenská národná galéria
Místo konání
Premostenie, 3. a 4. poschodie, Budova SNG, Rázusovo nábrežie 2, Bratislava, Slovensko
Start
sat 05.10.2024 10:00
End
sun 02.2.2025 18:00
vernissage
fri 04.10.2024 18:00
Odkaz
www.sng.sk/sk/sng ...
Exhibitions
Slovakia
Bratislava
Vladimír Dedeček
Publisher
Tisková zpráva
Tisková zpráva
The dual exhibition is dedicated by the SNG to "its" architect Vladimír Dedeček (1929 – 2020), creator of large concepts and nearly one hundred realizations, a significant co-author of the architectural form of modern Slovakia.
The first, overview exhibition Vladimír Dedeček – Past and Present by external curator Monika Mitášová will present not only biographical data, projects, and buildings but also the spaces that Dedeček created and their contexts. It can also be perceived as another part of the discussion about the author's architectural thinking, work, and its interpretation, which Monika Mitášová began in her extensive publication in 2017. Additionally, for the curator, the question of how to exhibit architecture will also be relevant.
The second part titled Vladimír Dedeček and SNG: A Story from the Future conceptualized by Alexandra Kusej, dedicated to the premises of the Slovak National Gallery, connects the exhibition of architecture with institutional "archaeology." You will discover what information has been traditionally circulated about the SNG building and what the reality is, understand the building of the institution and its headquarters as part of the modernization process, as well as the transformation of Bratislava into a young metropolis.
The construction of the national gallery was, not only in its time, perceived controversially. A strong architectural concept was conditioned by two personalities – the director of SNG Karol Vaculík and Vladimír Dedeček, its architect. How was the idea of expanding SNG promoted, and in what political-social context did its protagonists have to operate? Who competed with what projects and how did the winning one evolve? Why was the Bridging ultimately realized, and why did it struggle for so long with its acceptance? What did the project mean for the gallery and what for its architect?
Where: Bridging, 3rd and 4th floors, SNG Building, Rázusovo nábrežie 2, Bratislava, Slovakia
Curators: Alexandra Kusá, Monika Mitášová
Collaboration:
Kateřina Koňata Dolejšová (graphic design of exhibition I)
Benjamín Brádňanský, Vít Halada (studio N/A) (– architecture of exhibition I)
Braňo Matis (– graphic design of exhibition and catalog II)
Alexandra Kusá & consultants (– spatial concept of exhibition II)
Jana Hrušovská Durajová (– director of visual content II)
The first, overview exhibition Vladimír Dedeček – Past and Present by external curator Monika Mitášová will present not only biographical data, projects, and buildings but also the spaces that Dedeček created and their contexts. It can also be perceived as another part of the discussion about the author's architectural thinking, work, and its interpretation, which Monika Mitášová began in her extensive publication in 2017. Additionally, for the curator, the question of how to exhibit architecture will also be relevant.
The second part titled Vladimír Dedeček and SNG: A Story from the Future conceptualized by Alexandra Kusej, dedicated to the premises of the Slovak National Gallery, connects the exhibition of architecture with institutional "archaeology." You will discover what information has been traditionally circulated about the SNG building and what the reality is, understand the building of the institution and its headquarters as part of the modernization process, as well as the transformation of Bratislava into a young metropolis.
The construction of the national gallery was, not only in its time, perceived controversially. A strong architectural concept was conditioned by two personalities – the director of SNG Karol Vaculík and Vladimír Dedeček, its architect. How was the idea of expanding SNG promoted, and in what political-social context did its protagonists have to operate? Who competed with what projects and how did the winning one evolve? Why was the Bridging ultimately realized, and why did it struggle for so long with its acceptance? What did the project mean for the gallery and what for its architect?
Where: Bridging, 3rd and 4th floors, SNG Building, Rázusovo nábrežie 2, Bratislava, Slovakia
Curators: Alexandra Kusá, Monika Mitášová
Collaboration:
Kateřina Koňata Dolejšová (graphic design of exhibition I)
Benjamín Brádňanský, Vít Halada (studio N/A) (– architecture of exhibition I)
Braňo Matis (– graphic design of exhibition and catalog II)
Alexandra Kusá & consultants (– spatial concept of exhibition II)
Jana Hrušovská Durajová (– director of visual content II)
The English translation is powered by AI tool. Switch to Czech to view the original text source.




0 comments
add comment
Related articles
0
07.10.2024 | Architect Dedeček – opening in SNG
0
23.10.2019 | Reconstruction of the SNG continues
0
18.12.2017 | Monika Mitášová and Marián Zervan: Vladimír Dedeček
0
29.01.2016 | Monika Mitášová: Architect Vladimír Dedeček
0
04.12.2015 | Vladímír Dedeček: Work - Invitation to Film Screening
1
30.10.2009 | Vladimír Dedeček's lecture in the autumn cycle Matadors/Matarokas
0
07.09.2009 | „Murderers / Murderesses“ - lecture series of the Circle in fall 2009












