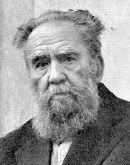

Bohumil Hypšman
*10. 1. 1878 – Prague, Czech Republic
†3. 11. 1961 – Prague, Czech Republic
Biography
Also: Hübschmann. After completing the construction industrial school, he works in the studios of B.Ohmann in Prague and Vienna, where he then studies at the Academy of Fine Arts under O.Wagner. He graduates in 1904 and permanently returns to Prague. Here, he engages in intensive project work, heritage preservation, theoretical-critical work, and organizational tasks. For many years, he is the chairman of the Society of Architects and the initiative chairman of the Club for Old Prague. After World War II, he Slavicizes his original surname Hübschmann.
In early Hypšman's buildings, historical styles and geometric secession are evident, and later he matures into classicist functionalism, always sensitive to the environment. The breadth of his creative scope is impressive: residential buildings, public buildings, industrial structures, historical reconstructions, urban regulation plans, competition, publishing, and organizational activities. His modern urban planning solutions, respecting the character of historical sites, remain instructive to this day.
Also: Hübschmann. After completing the construction industrial school, he works in the studios of B.Ohmann in Prague and Vienna, where he then studies at the Academy of Fine Arts under O.Wagner. He graduates in 1904 and permanently returns to Prague. Here, he engages in intensive project work, heritage preservation, theoretical-critical work, and organizational tasks. For many years, he is the chairman of the Society of Architects and the initiative chairman of the Club for Old Prague. After World War II, he Slavicizes his original surname Hübschmann.
In early Hypšman's buildings, historical styles and geometric secession are evident, and later he matures into classicist functionalism, always sensitive to the environment. The breadth of his creative scope is impressive: residential buildings, public buildings, industrial structures, historical reconstructions, urban regulation plans, competition, publishing, and organizational activities. His modern urban planning solutions, respecting the character of historical sites, remain instructive to this day.
The English translation is powered by AI tool. Switch to Czech to view the original text source.
Main Works
residential buildings:• villas in Mělník (1905), Sieburg villa in Prague-Bubench (1908-09), villa at Holečková Street No. 105 in Prague (1924), own villa at the beginning of Střešovická Street in Prague-Střešovice (1927-29),
• houses of the Chewra Kaddischa funeral brotherhood at Široká Street No. 36/5a and 37/7 in Prague-Josefov (1910-11),
• commercial and rental building Matějovský on Národní Street 19, No. 341 in Prague (1910-12),
• house on Vratislavova Street No. 20 in Prague-Vyšehrad (1921-25),
public buildings and constructions:
• school for the deaf on Holečková Street in Prague-Smíchov (1901-2),
• wall of the northeastern part of the Old Jewish Cemetery in Prague-Josefov (1911),
• health insurance company, now a polyclinic, at Klimentská Street No. 1235 at today's L. Svoboda waterfront in Prague (1925-27, together with F. Roith),
• buildings of the former Ministry of Social Care and regional office at Pod Emauzy Square in Prague (1924-29), the most significant work of Hypšman with excellent urban planning solution,
• buildings of the forecourt of the Emmaus Monastery (1930),
• extension of the former Commodity Exchange: building No. 866 at Senovážné Square in Prague (1928-29),
industrial buildings:
• Odkolkův mill in Prague-Vysočany (1907),
• mills in Prague-Holešovice (1910-12),
• mills and bakeries in Prague-Hostivař (1920-22),
• power plant in Ervěnice (1923-25),
• factory for nitrogen fertilizers in Ostrava (1926-27),
regulatory plans of cities:
• Litomyšl, Mladá Boleslav, České Budějovice, Turnov, Pardubice,
participation in competitions for the completion of Prague:
• at Old Town Hall (1899, 1909, 1939, 1946), at Petrské waterfront (1921, 1925), for the adjustment of Letná Plain (1902, 1921, 1928), for the regulation of Malá Strana (1900), for the State Gallery on Kampa (1937), etc.
publishing work:
• a series of outstanding professional articles in magazines Architecture, Style, Bulletin of the Club for Old Prague, etc.,
• publications: One Hundred Years of Old Town Square and Town Hall (1946), Renewal of Historic Prague (1947).












