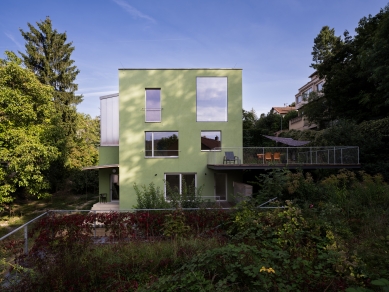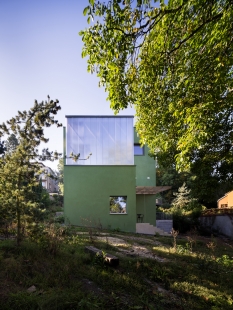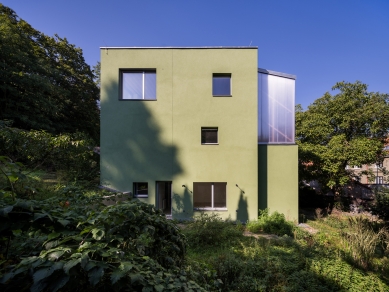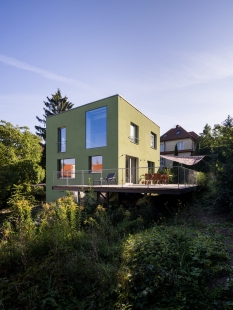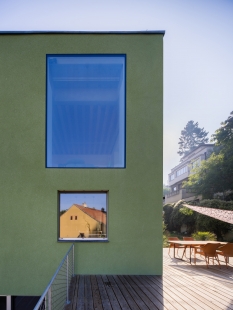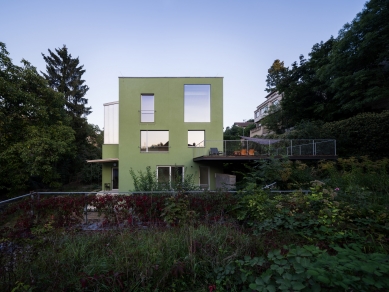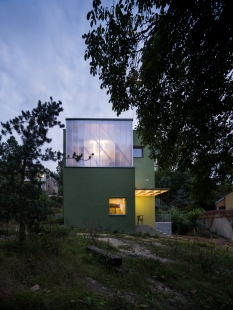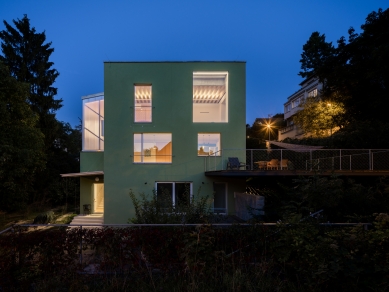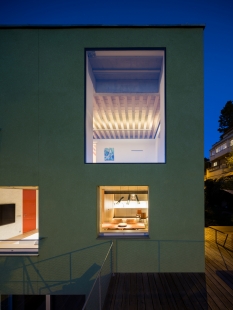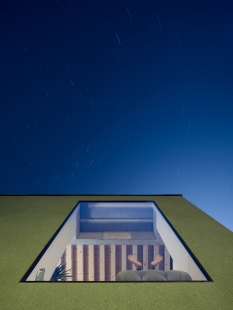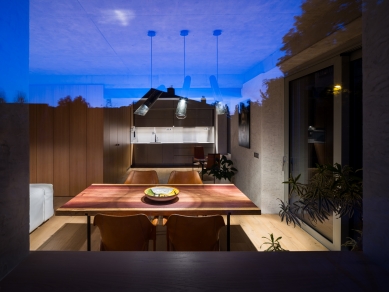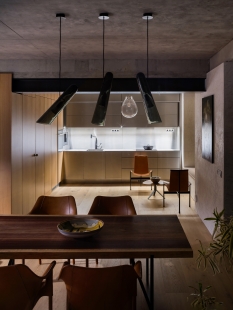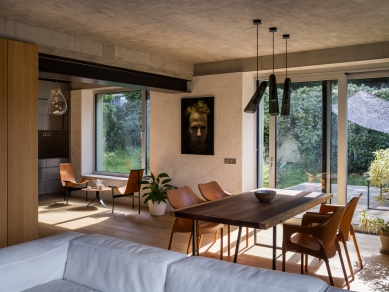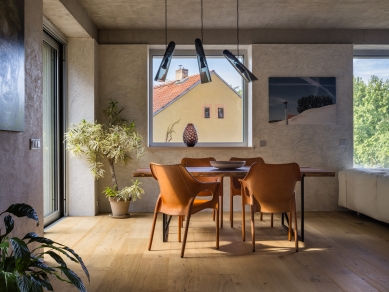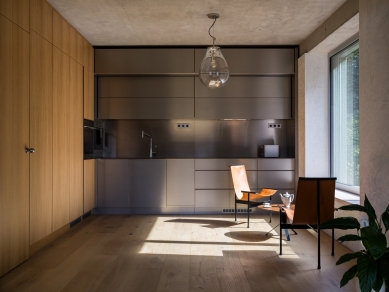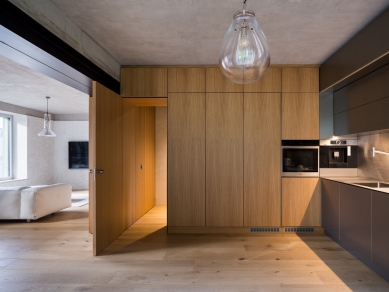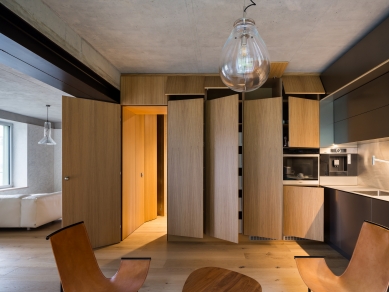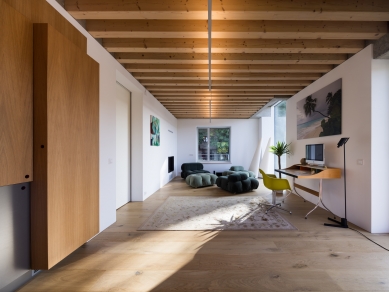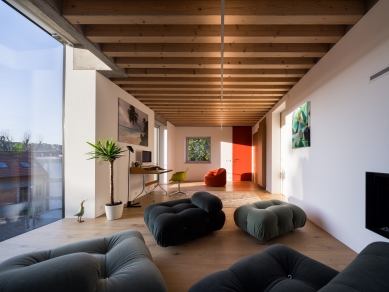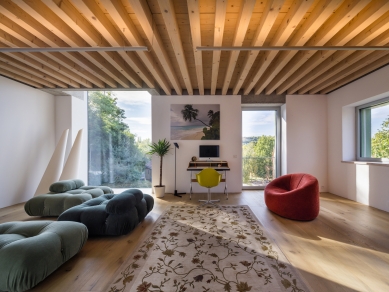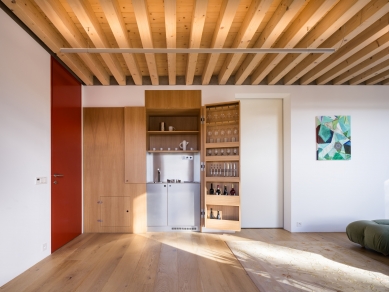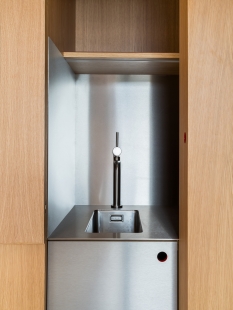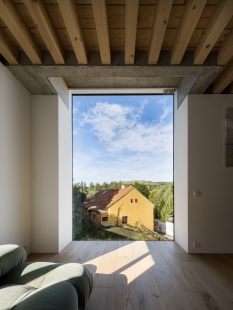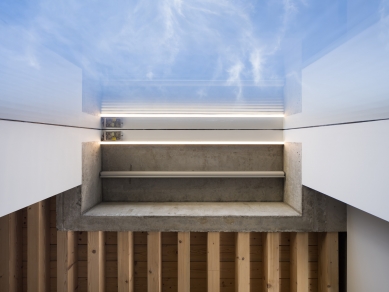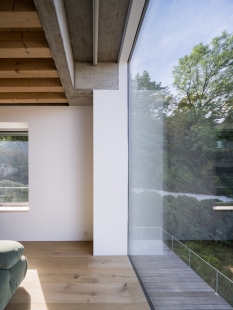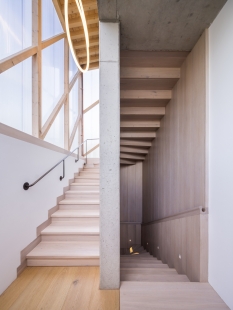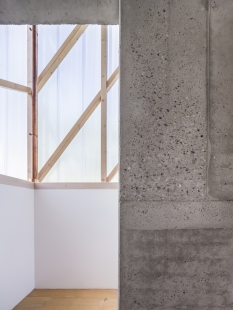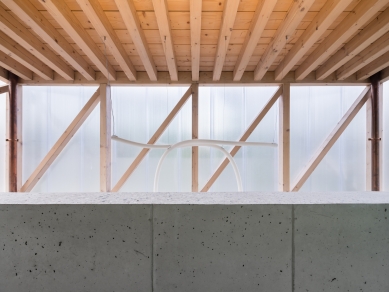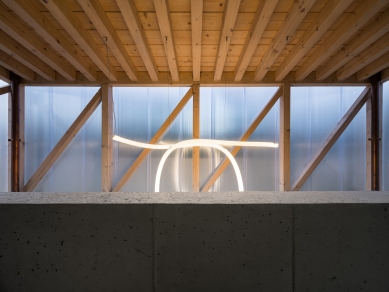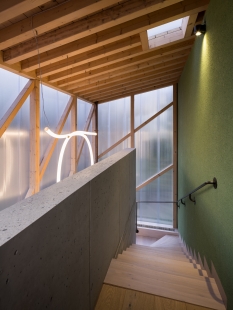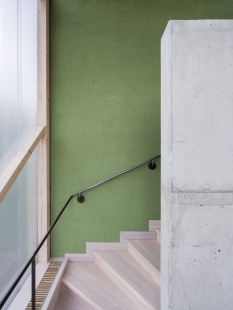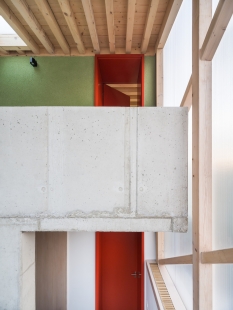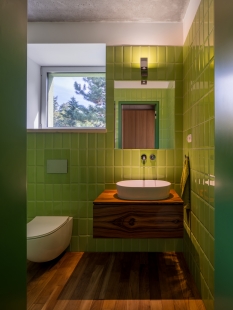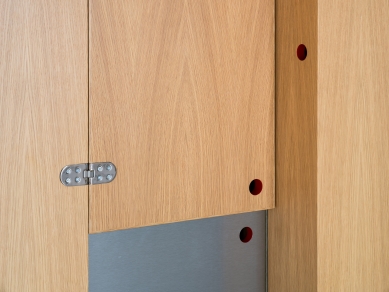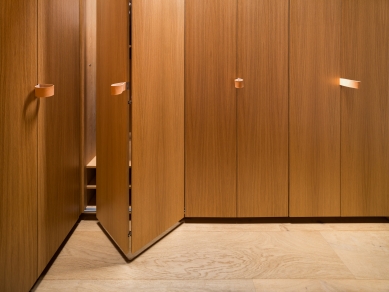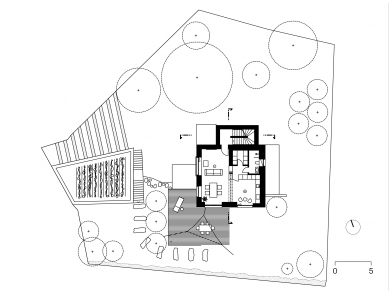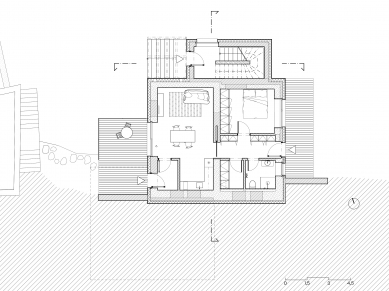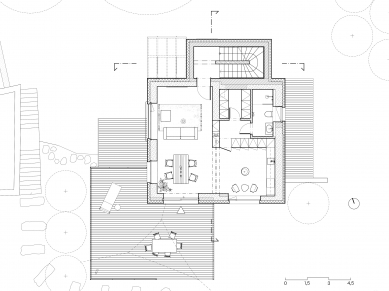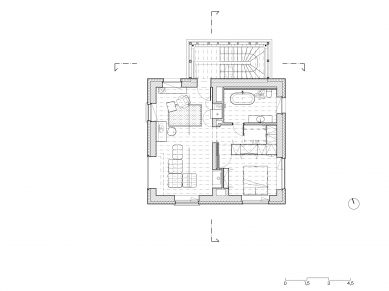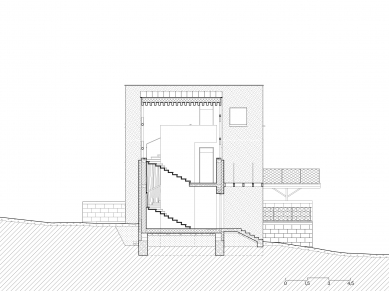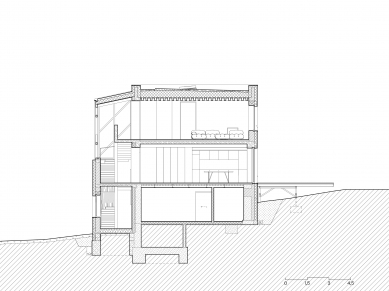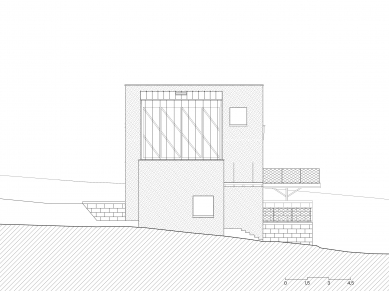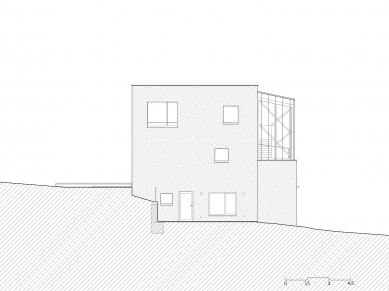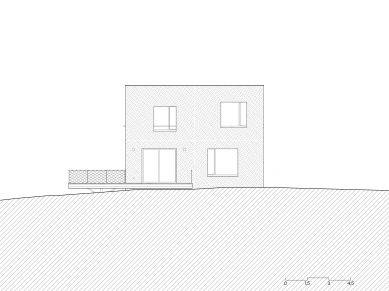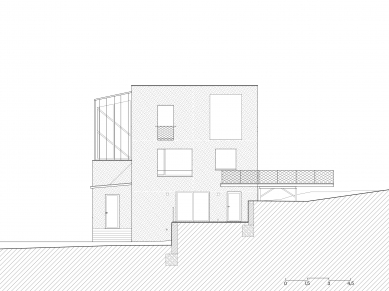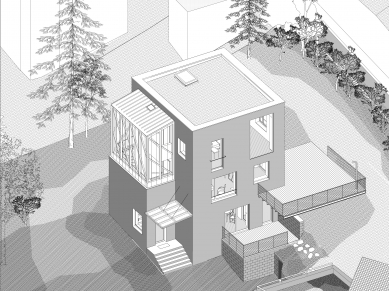
Green house

The plot is located in the original part of the village of Dvorce in Prague's Podolí. It is a remarkable parcel on the edge of a villa district with views of the opposite bank of the Vltava River and the Church of Sts. Philip and James in Zlíchov. The family of the current owner has lived in this place for several generations. The task was to reconstruct the worn family house from the sixties into a comfortable residential villa for individual high-standard living.
The architecture of the house is conceptually based on a strong, unmistakable atmosphere carried through to the details and elements of the interior and on the visual and functional connection with the surrounding garden urban landscape. We work meticulously with various forms of light, with intense skylight, diffused soft light behind the semi-permeable facade, or with contrasting dim light, which in turn influences the sophisticated composition of the facade openings. We use noble materials in their natural forms, applying their colors and textures while ensuring practicality and maximum comfort in an artistically refined living environment. We designed a striking green color for the facade made of noble scraped plaster that satisfactorily responds to the surrounding rich vegetation throughout all seasons.
The main living unit is located on the upper two floors. It is accessed from the hallway on the ground floor via a comfortable wooden staircase with oak cladding, evoking a sense of home. The staircase leads us to the main living space with low seating, a kitchen, and a dining area with access to a generous terrace at the upper part of the garden. This part of the house is immersed in pleasant dim light for most of the day.
During the summer months, it is possible to extend the living space outdoors and seamlessly connect it with the garden. The living space is serviced by a green bathroom and includes a small technical background.
The upper floor serves as a study and salon with a fireplace and a large window overlooking the river. It has its own, furniture-concealed kitchenette with a refrigerator. The main space is defined by a wooden ceiling and a monumental studio window, which offers various light transformations of the atmosphere at different moments of the day. Behind the studio, there is a separated private zone with a bedroom, dressing room, and a blue bathroom.
The house is equipped with custom-made built-in furniture that includes necessary service functions and conceals the entrances to the private parts of the house. Special tables made of polished solid tropical wood padauk on a steel structure were designed specifically for the house. The interior also subtly integrates the client's older furniture. Paintings by leading contemporary artists (e.g., Mikulka, Písařík) and photographs by the homeowner hang on the walls. Special attention was paid to the design of the interior lighting fixtures.
In the lowest floor of the house, there is a smaller studio apartment with its own terrace. The garden of the house is currently left in lush natural growth; there is a proposal that includes, among other things, trees bearing exotic fruits, a water feature, and a vineyard.
The architecture of the house is conceptually based on a strong, unmistakable atmosphere carried through to the details and elements of the interior and on the visual and functional connection with the surrounding garden urban landscape. We work meticulously with various forms of light, with intense skylight, diffused soft light behind the semi-permeable facade, or with contrasting dim light, which in turn influences the sophisticated composition of the facade openings. We use noble materials in their natural forms, applying their colors and textures while ensuring practicality and maximum comfort in an artistically refined living environment. We designed a striking green color for the facade made of noble scraped plaster that satisfactorily responds to the surrounding rich vegetation throughout all seasons.
The main living unit is located on the upper two floors. It is accessed from the hallway on the ground floor via a comfortable wooden staircase with oak cladding, evoking a sense of home. The staircase leads us to the main living space with low seating, a kitchen, and a dining area with access to a generous terrace at the upper part of the garden. This part of the house is immersed in pleasant dim light for most of the day.
During the summer months, it is possible to extend the living space outdoors and seamlessly connect it with the garden. The living space is serviced by a green bathroom and includes a small technical background.
The upper floor serves as a study and salon with a fireplace and a large window overlooking the river. It has its own, furniture-concealed kitchenette with a refrigerator. The main space is defined by a wooden ceiling and a monumental studio window, which offers various light transformations of the atmosphere at different moments of the day. Behind the studio, there is a separated private zone with a bedroom, dressing room, and a blue bathroom.
The house is equipped with custom-made built-in furniture that includes necessary service functions and conceals the entrances to the private parts of the house. Special tables made of polished solid tropical wood padauk on a steel structure were designed specifically for the house. The interior also subtly integrates the client's older furniture. Paintings by leading contemporary artists (e.g., Mikulka, Písařík) and photographs by the homeowner hang on the walls. Special attention was paid to the design of the interior lighting fixtures.
In the lowest floor of the house, there is a smaller studio apartment with its own terrace. The garden of the house is currently left in lush natural growth; there is a proposal that includes, among other things, trees bearing exotic fruits, a water feature, and a vineyard.
The English translation is powered by AI tool. Switch to Czech to view the original text source.
1 comment
add comment
Subject
Author
Date
Interiér
Lukáš
03.05.24 08:29
show all comments


