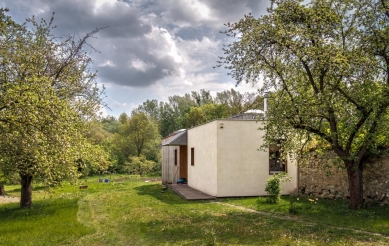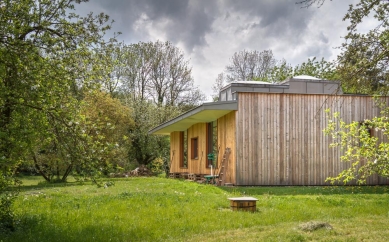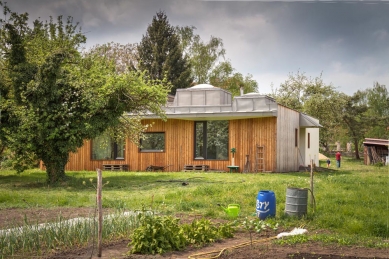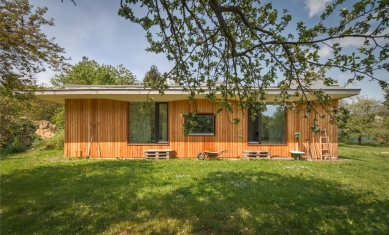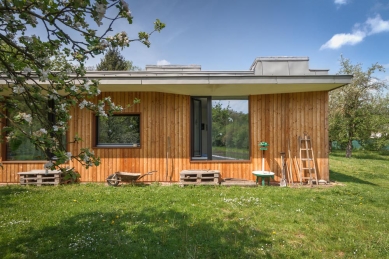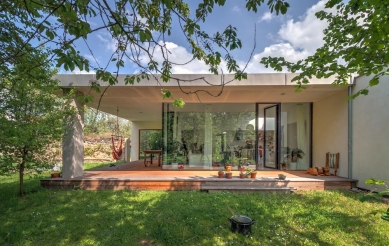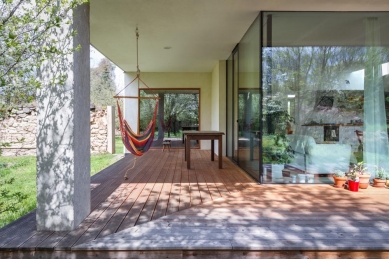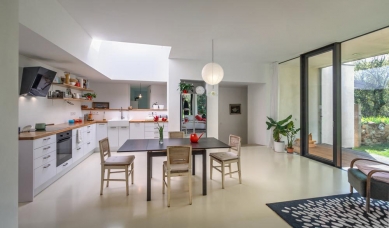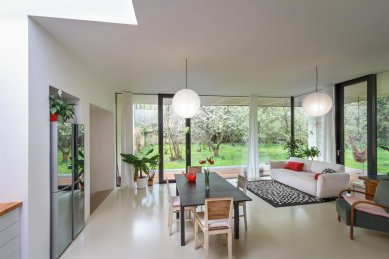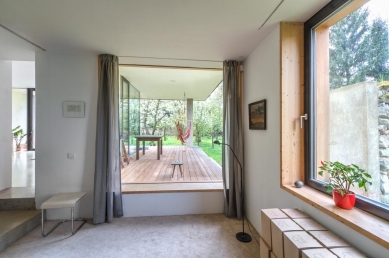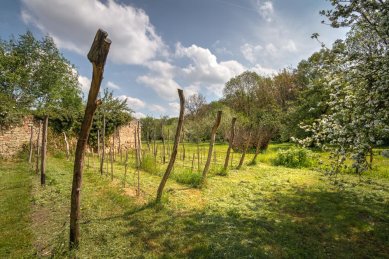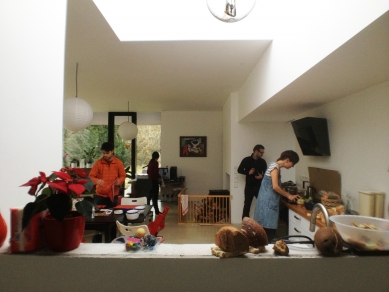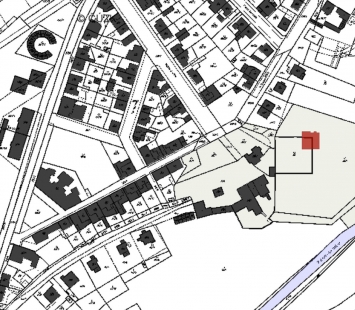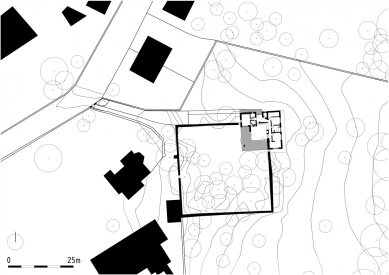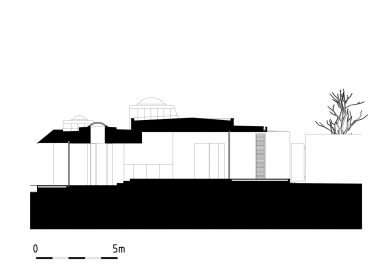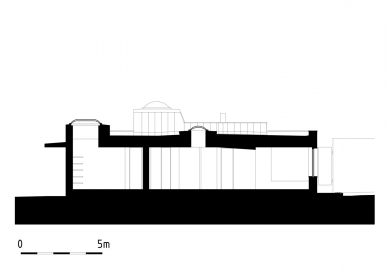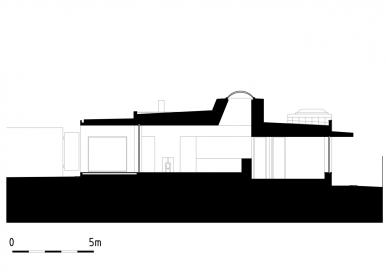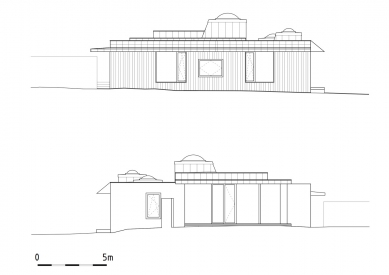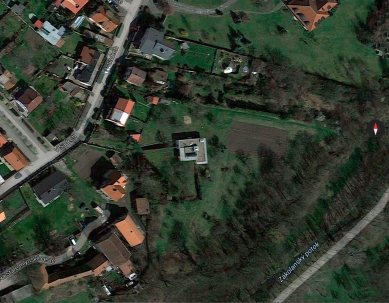
House in the garden

Project for a family house of a linguist and a philosopher/musician was created as an expression of their desire for cultured living in the countryside- in a secure and largely self-sufficient world. For this, the land belonging to a former mill and passed in the family from generation to generation, provided ideal conditions. Kralupy nad Vltavou and its surroundings do not fulfil usual clichés about a location for a beautiful home but they positively offer standard urban facilities as well as a quick connection to Prague. But the garden of Mikovice mill represents a unique magical world with tall old trees, a field, an orchard and many secluded places at the Zákolany creek and the island on it. A marl wall inside the large garden space encloses a smaller garden with square floor plan of 35x35 metres. This inner garden is an orchard-oasis similar to the one by Jiří Trnka and in the summer it serves as the main space for living. Residents of the house bountifully use the favourable climate and fertile soil around their house. They grow vegetables, fruits and herbs, they produce excellent cider and they have founded a vineyard here.
Family bungalow for a young family with two bedrooms and a study is located in the northeast corner of the inner garden. The main dwelling space with a kitchen is opened to the garden by frameless windows; the garden is accessed via a covered terrace made of Siberian larch. The main space and the terrace are slightly elevated in relation to the rest of the house. In the ground plan they are part of the inner square. By contrast, smaller rooms are directed at the outer part of the garden, outside the square, mainly to the east. Structure of the entire milieu thus provides multiple layers with varying degree of intimacy in which the inner garden is the most protected one. The living room and its glass walls make use of the Japanese model of privacy protection through openness and overview of what is happening around. If you are in the living room, it is as if you were outside, but you still remain completely undetected. Spaces inside the layout are also lit by skylights.
The building is based on a reinforced concrete slab. The structure combines steel, concrete and wood and it is vapour diffusible. The house is energy-efficient – almost no heating is necessary for most of the year. In winter, ventilation heat is being recovered. Visors prevent overheating in the summer, while in winter the low sun penetrates into the disposition and positively affects the temperature in the house. Cost effectiveness is also based on airtightness of the structure and high-quality thermal insulation of walls and windows. The house reuses heat from cooking, electrical appliances and human bodies. Basic heating is provided by hidden planar infrared heaters which transfer energy through radiation, just as the sun does. Also available is a cast iron wood stove, which creates a cozy atmosphere.
Through combining the advantages of a comfortable urban life with idyllic surroundings, the house provides a luxury that resembles the classic Villa Urbana.
Family bungalow for a young family with two bedrooms and a study is located in the northeast corner of the inner garden. The main dwelling space with a kitchen is opened to the garden by frameless windows; the garden is accessed via a covered terrace made of Siberian larch. The main space and the terrace are slightly elevated in relation to the rest of the house. In the ground plan they are part of the inner square. By contrast, smaller rooms are directed at the outer part of the garden, outside the square, mainly to the east. Structure of the entire milieu thus provides multiple layers with varying degree of intimacy in which the inner garden is the most protected one. The living room and its glass walls make use of the Japanese model of privacy protection through openness and overview of what is happening around. If you are in the living room, it is as if you were outside, but you still remain completely undetected. Spaces inside the layout are also lit by skylights.
The building is based on a reinforced concrete slab. The structure combines steel, concrete and wood and it is vapour diffusible. The house is energy-efficient – almost no heating is necessary for most of the year. In winter, ventilation heat is being recovered. Visors prevent overheating in the summer, while in winter the low sun penetrates into the disposition and positively affects the temperature in the house. Cost effectiveness is also based on airtightness of the structure and high-quality thermal insulation of walls and windows. The house reuses heat from cooking, electrical appliances and human bodies. Basic heating is provided by hidden planar infrared heaters which transfer energy through radiation, just as the sun does. Also available is a cast iron wood stove, which creates a cozy atmosphere.
Through combining the advantages of a comfortable urban life with idyllic surroundings, the house provides a luxury that resembles the classic Villa Urbana.
AOC
2 comments
add comment
Subject
Author
Date
Gratuluji
Pavel Nasadil
21.07.16 09:10
výborně
JanKratil
28.07.16 10:32
show all comments


