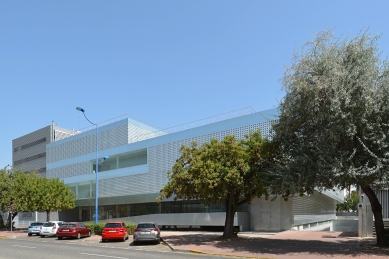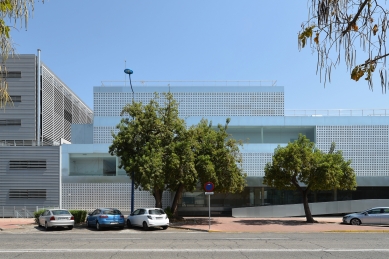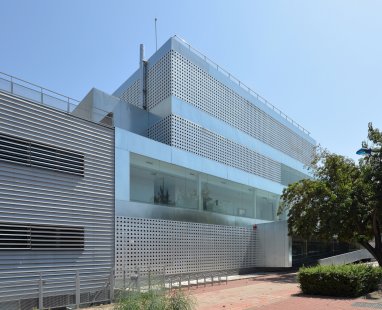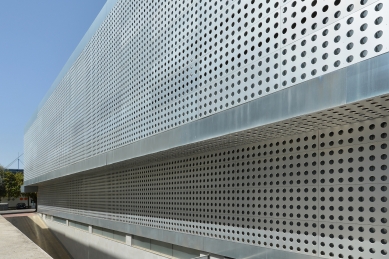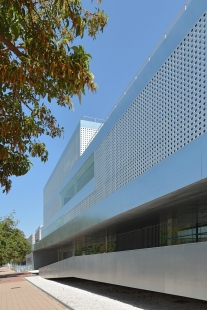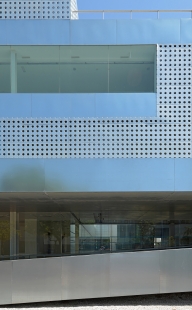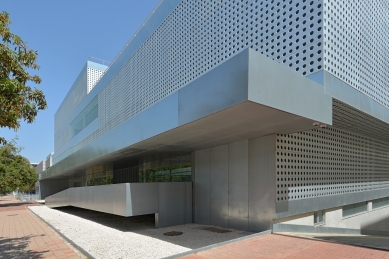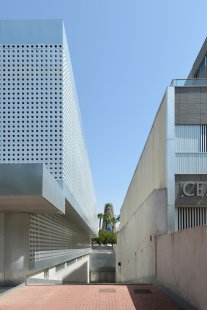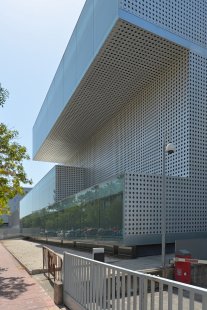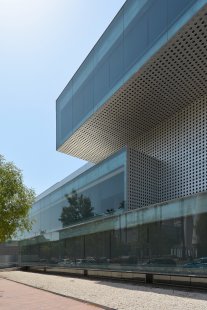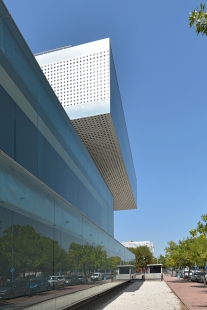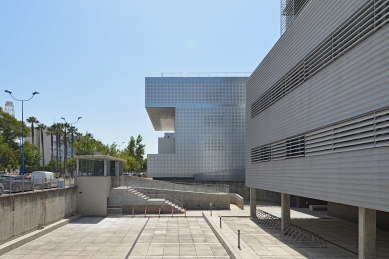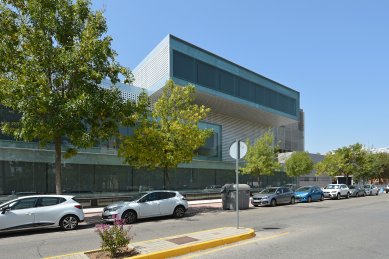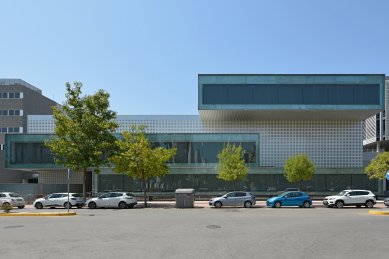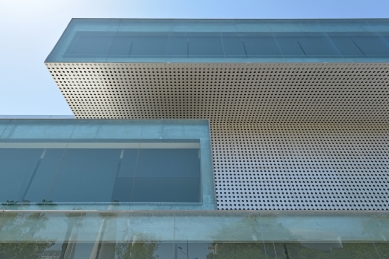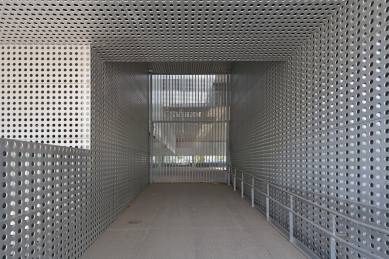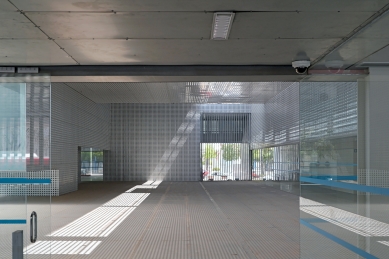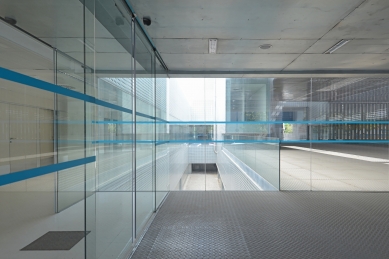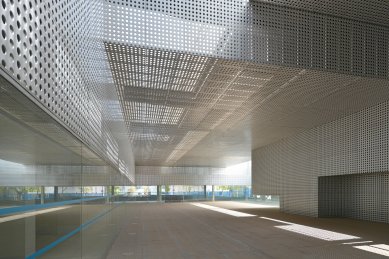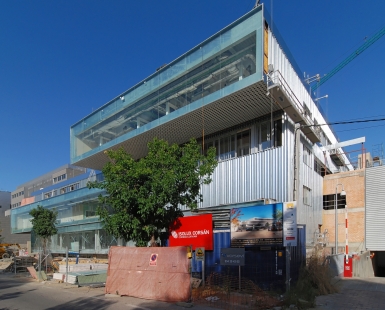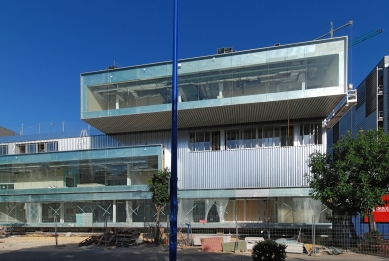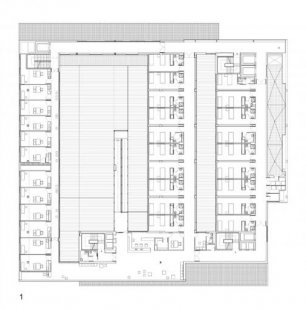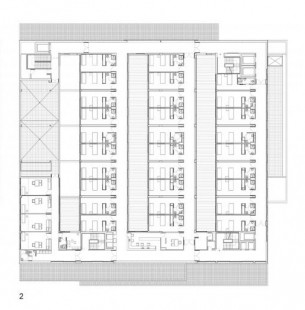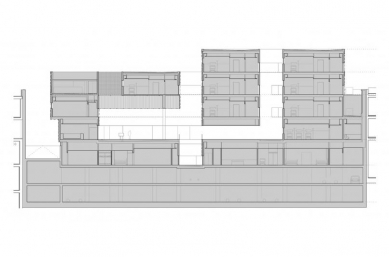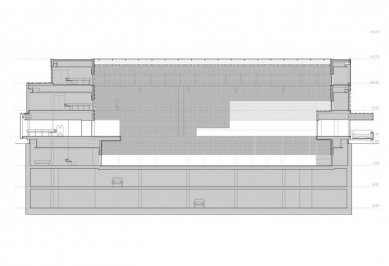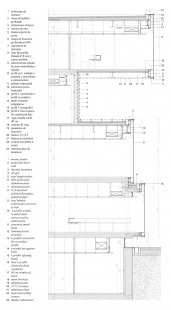
Zdravotní středisko ICTAM
Hospital Center ICTAM

The ICTAM Hospital (Instituto Cartuja de técnicas avanzadas en medicina - Cartuja Institute of Advanced Healthcare) emerged from an international competition, which was won in 2008 by the Seville studio MGM Arquitectos. The building is located on the Isla de la Cartuja (Cartuja Island) on the western edge of the city, where the World Expo Expo was held in 1992. The area, divided by a rectangular street grid, hosted national pavilions thirty years ago, and now the city is trying to find new uses for the area. Orthogonal urbanism is gradually being filled with individual buildings, establishing a dialogue with the new urban quarter. The architects divided the site using a passageway, an entrance lobby, and several atriums. These publicly accessible spaces offer much sought-after shaded spots in the sweltering Andalusia. Around the individual atriums, related medical fields are clustered together. The arrangement of rooms is based on a rational construction program, which also allowed for the creation of welcoming interior spaces. With an awareness of continuous progress in healthcare, the hospital's structural system allows for easy adaptation to new incoming technologies. The layout around three longitudinal atriums helps preserve patient privacy and prevents unwanted views from the street. The north-south orientation of the buildings represents the most advantageous solution. Any other variation would lead to undesirable darkness or, conversely, overheating of the rooms.
The English translation is powered by AI tool. Switch to Czech to view the original text source.
0 comments
add comment


