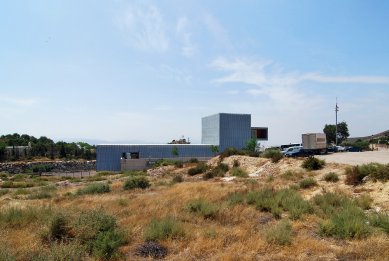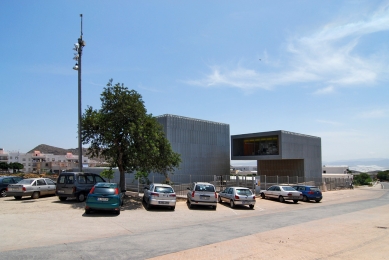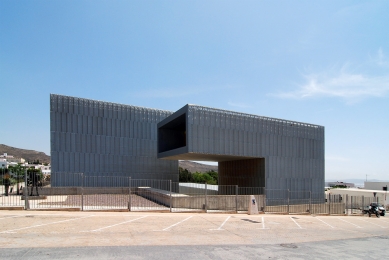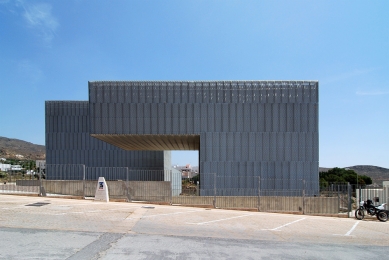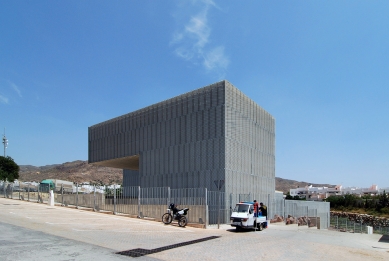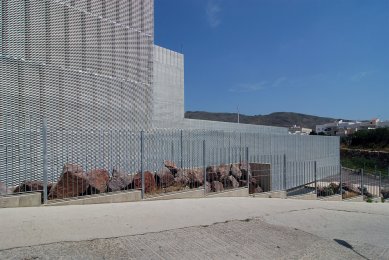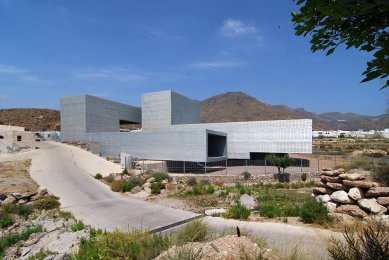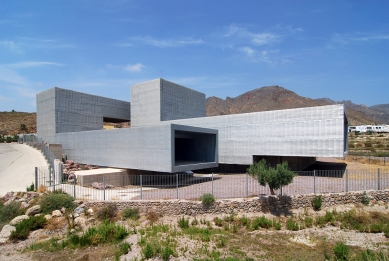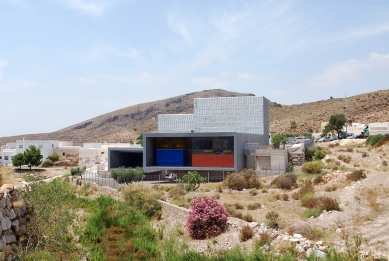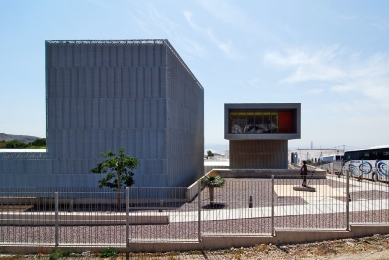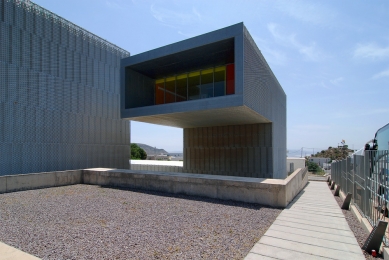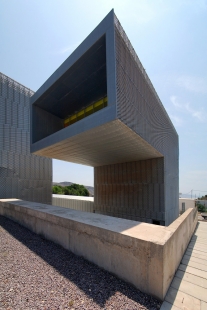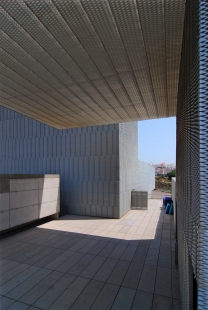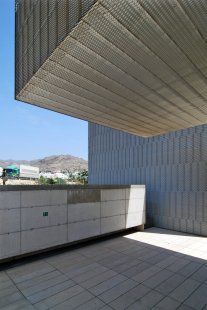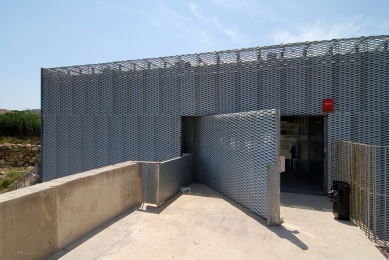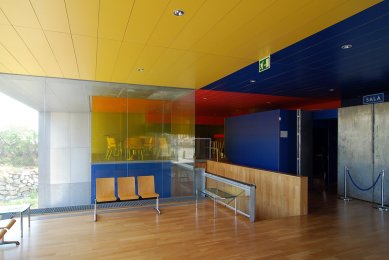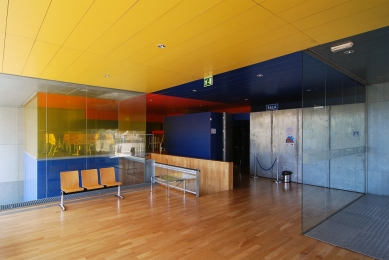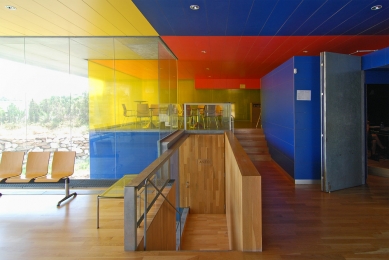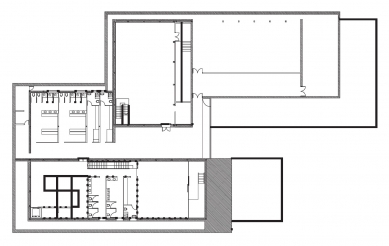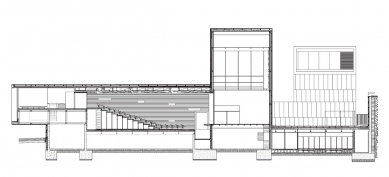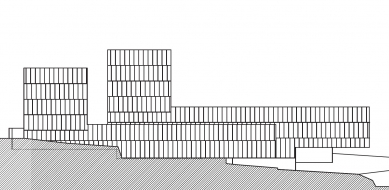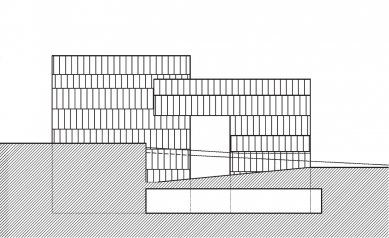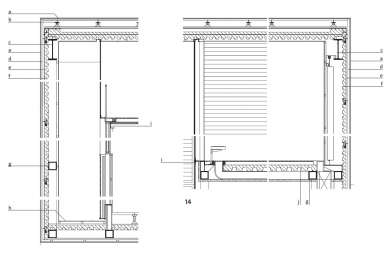
New Theatrical Space in Níjar
Centro de Artes Escénicas en Níjar

The plot on which the Centre is built is located in an ancient area of terraced gardens and is hardly visible from the street. Although the adjacent town has gradually built over these gardens, it does not appear that way from the street. The urban structure, the strong expression of the surrounding landscape, and the local topography had a fundamental influence on the design of the main lines of the project. Capturing part of the terraced landscape and defining the height of the building towards the main street, where the public entrance is located, were additional conditions in the development of the mass design. The building program consisted of designing an exhibition hall, a multipurpose theater, and music halls and rehearsal rooms. This functional diversity was divided into two buildings, which are connected at the lowest floor. This achieved a distinct expression of both masses, which rise above a gentle slope. The adjacent patios bordered by gabions help to lighten the masses from the terrain. The space between the two buildings belongs to children, who can also enjoy puppet shows here. We aimed for the lightweight outer skin made of perforated aluminum to emphasize the idea of suspended parts of the building, from which there is a view of the distant Cabo de Gata. We were interested in promoting the concept of a unified space within the built masses. We designed a homogeneous tube throughout its length, into which we inserted variously colored functional packages of spaces that the connecting corridor passes through. The tubular shell, with its material conception, aims to protect the interior from the aggressive climate. Inside the buildings, there are playful spaces for music studios, a theater, a foyer, and a café. Through large glazed walls at the ends of the tubes, almost year-round sharp sunlight, typical for this area of Spain, penetrates. These places are the only areas where life inside the building is visible, especially at night when the colorful interiors are illuminated. The public building aims to attract primarily local residents with its activities. We hope that the life of the building will be understood as the movement of people between the different parts of the center. We hope that voices will be heard between the buildings and the shadows of running children will pass by, not just on hot summer days.
The English translation is powered by AI tool. Switch to Czech to view the original text source.
6 comments
add comment
Subject
Author
Date
Zapadlé vyprahlé městečko v Andalusii,
09.02.12 12:02
...No ba!...
šakal
09.02.12 03:46
to šakal
Daniel John
09.02.12 05:48
Představte si, že na Václavském náměstí
takyarchitekt
10.02.12 12:58
...Ufff...
šakal
10.02.12 01:54
show all comments



