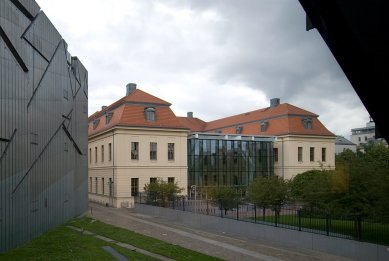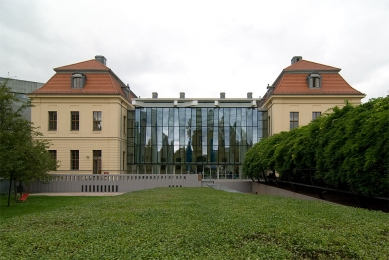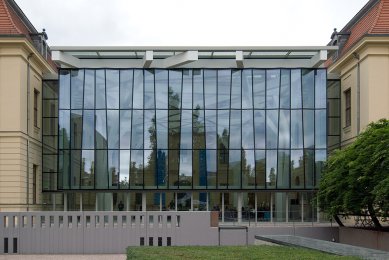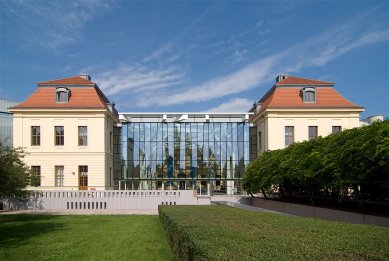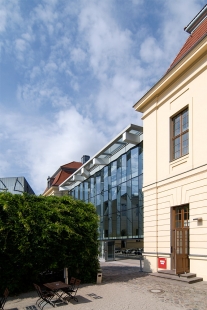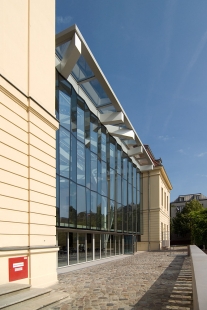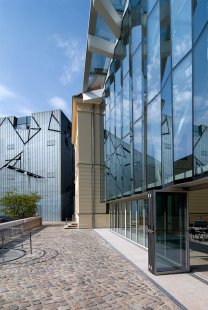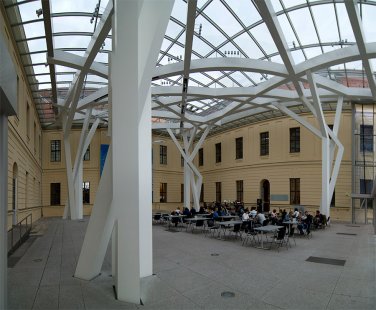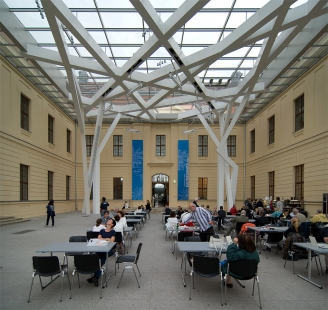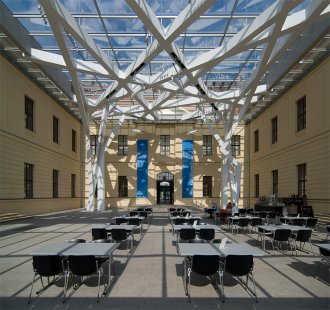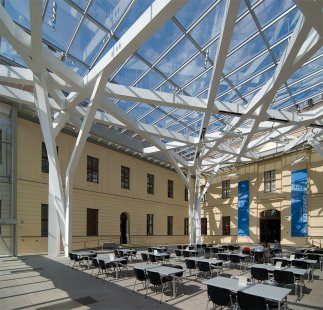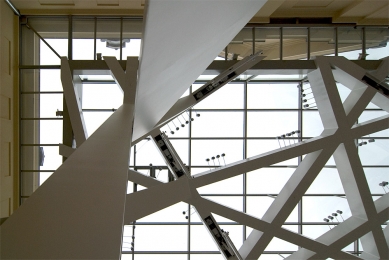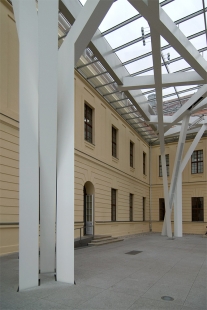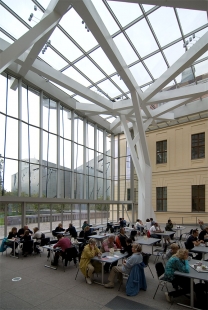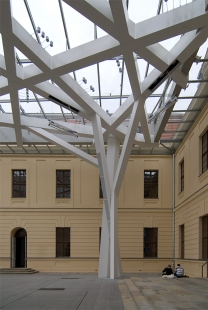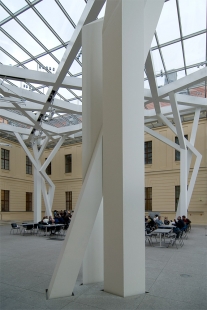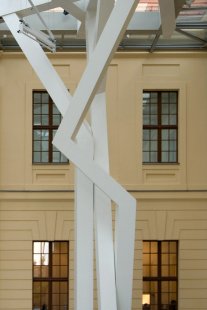
Glass Courtyard

A Construction of Glass and Steel – The New Glass-Roofed Courtyard
The new Glass Courtyard at the Jewish Museum Berlin was build from the design entitled "Sukkah" (Hebrew for tabernacle) by the architect Daniel Libeskind. The Glass Courtyard is the second constructional extension to the Museum after the erection of the group entrance in 2005. The building ensemble in Lindenstrasse, consisting of the Libeskind Building with its shiny silver facade and the Old Building, is a successful synthesis of old and new. This combination continues and the interplay is even strengthened by the further addition of the Glass Courtyard to the ensemble. At the same time, the light-flooded Glass Courtyard has its very own distinctive feel. While the "tabernacle" theme is one of social gathering, the Libeskind Building's zig-zag form is a metaphorical reference to the tensions and fractures in German-Jewish history.
"Sukkah" by Daniel Libeskind
The new glass roof, which covers the 670 m² u-shaped courtyard of the baroque Old Building, the former Collegienhaus, is supported by four freestanding bundles of steel pillars. The structure of a tree was the inspiration for the construction of supporting pillars which extend into the roof forming a steel network. Daniel Libeskind based his design on the Jewish Feast of Tabernacles "Sukkot," named after the huts the Israelites lived in as they wandered the desert after escaping slavery in Egypt on their way to the Promised Land. Daniel Libeskind was inspired by the social and communicative character of the tabernacle, in which meals are taken during the festival. A glass facade, of which a wide section can be opened at ground level, looks onto the spacious Museum Garden.
Integrating the Glass
Courtyard with the existing Old Building posed an architectonic challenge. The glass construction fulfills the following requirements: It does not outplay the Old Building - the landmarked Collegienhaus erected in 1735 - in scale or appearance on the one hand and stands proud as an independent unit in the building ensemble on the other. The Glass Courtyard is thus easily recognizable as a later addition to the baroque Old Building, as was the wish of the authorities responsible for the preservation of historical monuments. While the glass roof is structurally joined to the Old Building at just a few points, a glass joint connects the two. This glazed gap is a considerable distance below the eaves of the Old Building, rendering the point of intersection between Old Building and Glass Courtyard clearly visible. The project architect describes the design principle of the Glass Courtyard as "self-supporting like a freestanding table on four legs."
Steel and Glass in an Unusual Form
The Glass Hall is a complex building project, quite unconventional in both construction and materials used. The expressive and asymmetrical geometry of Libeskind's design presented the steel construction firms, the structural engineers, and the facade planners involved with considerable challenges. Using steel for such a project is also very unusual: While steel normally supports constructions with right-angled or curved geometry, in the Glass Courtyard it forms intricate branches and treetops. The metal alloy steel of all materials represents growing matter and thus demonstrates one of the most unconventional uses of steel in contemporary architecture. The four branching steel bundles each consist of three tree-thick steel pillars. Their function is primarily static – also in the case of fire – and they contain media cables. The steel bundles and the roof girders necessitated complex, custom-made steel constructions. The pillars were first individually welded from steelplate and, with a few exceptions, were delivered completely prefabricated. The roof girders were only assembled and bolted together at the building site at roof height. The weight of the pillars (up to six tonnes each) and the roof girder sections (up to eight tonnes each) made a crane with a bearing capacity of 200 tonnes necessary.
Striking convolutions lend the glass facade a distinctive appearance. This lively relief is created by nine types of pane, fitted so that each one is reflected twice, mirroring the Libeskind Building and the trees in the Museum Garden. In keeping with the wish expressed by the authorities responsible for the preservation of historical monuments for as high a transparency as possible, a highly-transparent white glass with an antiglare coating on the inside was selected. The result is a light-flooded room full of reflections; the lightness and transparency of the room reinforce the impression created of a free-standing building in the courtyard.
An Events Venue With New Perspectives
The Glass Courtyard will provide the Museum with a room in which to hold events such as educational workshops, concerts, theatrical performances, and receptions for up to 500 people year round. Moreover, it will serve to extend the Museum's entrance area and therefore improve the regulation of visitor flow. The new room is located just a few steps away from the main entrance and its existing infrastructure including cloakrooms, cash desks, and the Museum restaurant. The Jewish Museum Berlin has recorded high visitor numbers since it opened in 2001 – over four million people have visited to date – and therefore regularly encounters capacity limitations with its diverse cultural and educational programs. The Glass Courtyard thus provides a necessary, suitable, and architecturally appealing solution which will enable the vibrant development of the Museum to continue.
The new Glass Courtyard at the Jewish Museum Berlin was build from the design entitled "Sukkah" (Hebrew for tabernacle) by the architect Daniel Libeskind. The Glass Courtyard is the second constructional extension to the Museum after the erection of the group entrance in 2005. The building ensemble in Lindenstrasse, consisting of the Libeskind Building with its shiny silver facade and the Old Building, is a successful synthesis of old and new. This combination continues and the interplay is even strengthened by the further addition of the Glass Courtyard to the ensemble. At the same time, the light-flooded Glass Courtyard has its very own distinctive feel. While the "tabernacle" theme is one of social gathering, the Libeskind Building's zig-zag form is a metaphorical reference to the tensions and fractures in German-Jewish history.
"Sukkah" by Daniel Libeskind
The new glass roof, which covers the 670 m² u-shaped courtyard of the baroque Old Building, the former Collegienhaus, is supported by four freestanding bundles of steel pillars. The structure of a tree was the inspiration for the construction of supporting pillars which extend into the roof forming a steel network. Daniel Libeskind based his design on the Jewish Feast of Tabernacles "Sukkot," named after the huts the Israelites lived in as they wandered the desert after escaping slavery in Egypt on their way to the Promised Land. Daniel Libeskind was inspired by the social and communicative character of the tabernacle, in which meals are taken during the festival. A glass facade, of which a wide section can be opened at ground level, looks onto the spacious Museum Garden.
Integrating the Glass
Courtyard with the existing Old Building posed an architectonic challenge. The glass construction fulfills the following requirements: It does not outplay the Old Building - the landmarked Collegienhaus erected in 1735 - in scale or appearance on the one hand and stands proud as an independent unit in the building ensemble on the other. The Glass Courtyard is thus easily recognizable as a later addition to the baroque Old Building, as was the wish of the authorities responsible for the preservation of historical monuments. While the glass roof is structurally joined to the Old Building at just a few points, a glass joint connects the two. This glazed gap is a considerable distance below the eaves of the Old Building, rendering the point of intersection between Old Building and Glass Courtyard clearly visible. The project architect describes the design principle of the Glass Courtyard as "self-supporting like a freestanding table on four legs."
Steel and Glass in an Unusual Form
The Glass Hall is a complex building project, quite unconventional in both construction and materials used. The expressive and asymmetrical geometry of Libeskind's design presented the steel construction firms, the structural engineers, and the facade planners involved with considerable challenges. Using steel for such a project is also very unusual: While steel normally supports constructions with right-angled or curved geometry, in the Glass Courtyard it forms intricate branches and treetops. The metal alloy steel of all materials represents growing matter and thus demonstrates one of the most unconventional uses of steel in contemporary architecture. The four branching steel bundles each consist of three tree-thick steel pillars. Their function is primarily static – also in the case of fire – and they contain media cables. The steel bundles and the roof girders necessitated complex, custom-made steel constructions. The pillars were first individually welded from steelplate and, with a few exceptions, were delivered completely prefabricated. The roof girders were only assembled and bolted together at the building site at roof height. The weight of the pillars (up to six tonnes each) and the roof girder sections (up to eight tonnes each) made a crane with a bearing capacity of 200 tonnes necessary.
Striking convolutions lend the glass facade a distinctive appearance. This lively relief is created by nine types of pane, fitted so that each one is reflected twice, mirroring the Libeskind Building and the trees in the Museum Garden. In keeping with the wish expressed by the authorities responsible for the preservation of historical monuments for as high a transparency as possible, a highly-transparent white glass with an antiglare coating on the inside was selected. The result is a light-flooded room full of reflections; the lightness and transparency of the room reinforce the impression created of a free-standing building in the courtyard.
An Events Venue With New Perspectives
The Glass Courtyard will provide the Museum with a room in which to hold events such as educational workshops, concerts, theatrical performances, and receptions for up to 500 people year round. Moreover, it will serve to extend the Museum's entrance area and therefore improve the regulation of visitor flow. The new room is located just a few steps away from the main entrance and its existing infrastructure including cloakrooms, cash desks, and the Museum restaurant. The Jewish Museum Berlin has recorded high visitor numbers since it opened in 2001 – over four million people have visited to date – and therefore regularly encounters capacity limitations with its diverse cultural and educational programs. The Glass Courtyard thus provides a necessary, suitable, and architecturally appealing solution which will enable the vibrant development of the Museum to continue.
Jewish Museum Berlin
11 comments
add comment
Subject
Author
Date
pekna fasada
hetzer
06.08.08 10:13
2 hetzer
tom truhelka
06.08.08 11:08
fine facade?
Dr. Lusciniol
07.08.08 07:52
...
Milan
07.08.08 08:04
kulisa
Vích
07.08.08 09:14
show all comments


