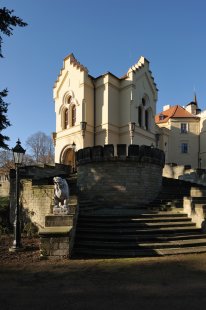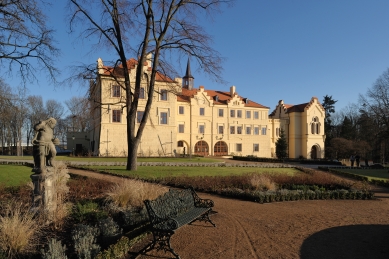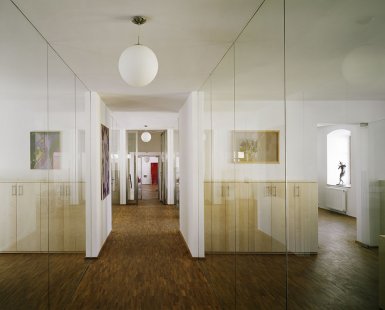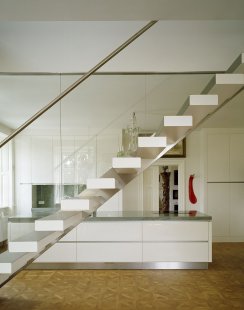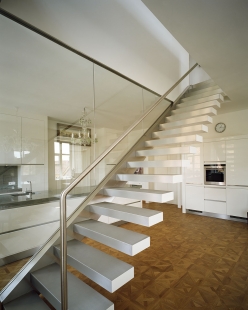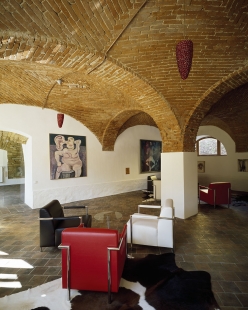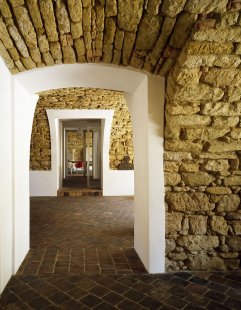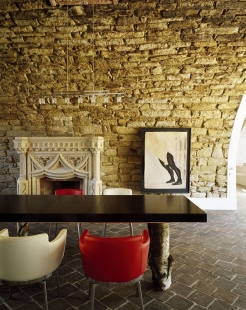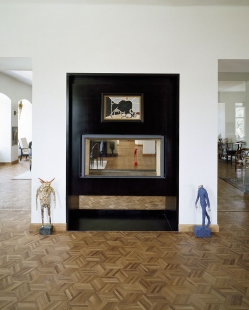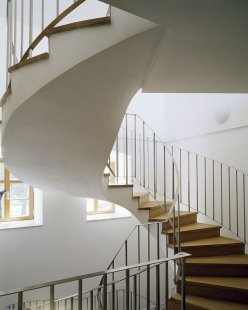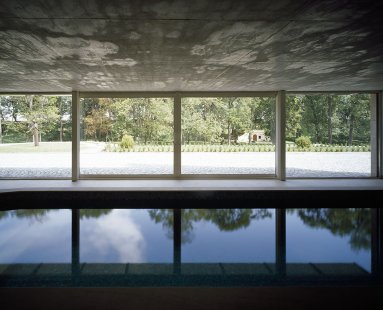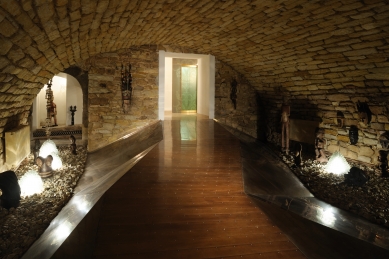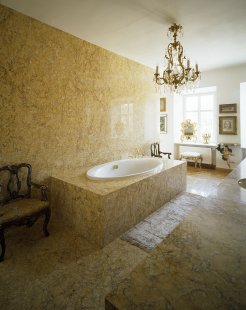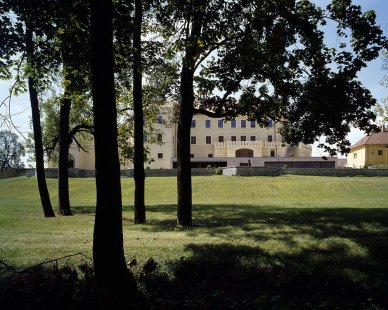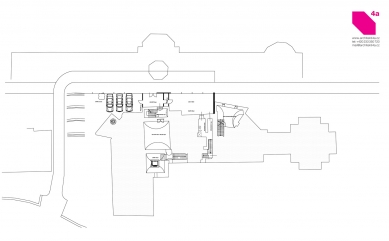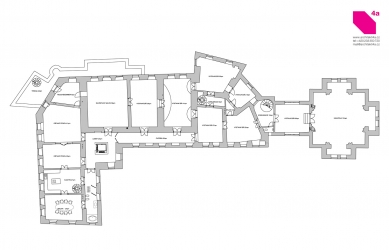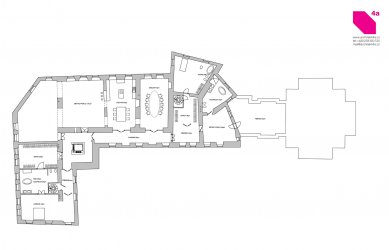The project works on restoring the original residential function to the castle building, which will also be used for representative and exhibition purposes. An integral part of the project was to solve the main and secondary entrances to the building and the placement of parking spaces, the spatial layout of individual functions, the resolution of vertical communications and their connectivity from the basement to the above-ground floors, and the architectural integration of new elements into the existing castle complex.
The access road on the southern courtyard of the castle is complemented by an expanded ceremonial forecourt. A ramp has been created along the northwestern façade for access to the newly constructed garages. Along the park, on one side of the access road and perpendicular to the northwestern façade, occasional parking spaces have been created. The main communication is made of granite cobblestones, which were already present in the area, the circular forecourt is in crushed stone finish, and the northern terrace is made of small paving stones. The area in the middle of the circular forecourt is at the same level as the entrance to the castle; the height difference between this area and the communication is addressed with a grassy sloped area around its perimeter and a stone step adjustment.
The demands for new spaces (garages and a swimming pool) are resolved by a shape-wise austere and simple extension towards the garden of the castle, to which access is proposed via the sloped terrain from the west, while pedestrian connectivity - the existing stone staircase - is preserved. The extension does not aim to compete with the shape-diverse style of the existing building but merely complements it with the necessary spaces using suitable materials - stone, glass, wood - which are among the original utilized materials. The flat roof is designed as a green walkable terrace accessible from the entrance hall on the ground floor due to the terrain.
The social area (eastern wing with the saloon terrain) is accessible via a separate entrance and leads through to the garden.
Vertical communications utilize the existing ones, the main staircase is supplemented by a passenger elevator with four stations. The representative part - the eastern wing - is connected by an existing spiral staircase.
The rehabilitation of the garden is also important, which we consider preserving in its original spirit, only enriching it with new trees, but mainly involving it as much as possible in the everyday life of the castle. This will be achieved by utilizing the eastern wing on the first floor for social gatherings and mainly by placing the entrance and the lobby of the swimming pool in the area of today's terrace.
The English translation is powered by AI tool. Switch to Czech to view the original text source.

