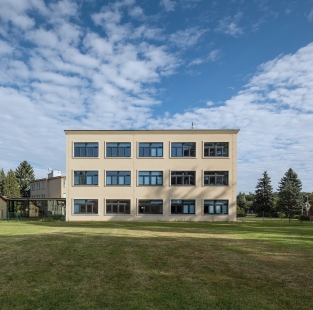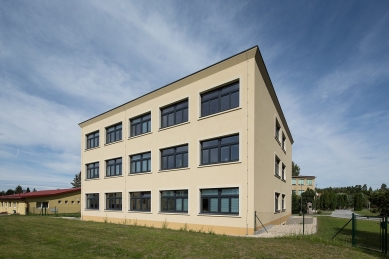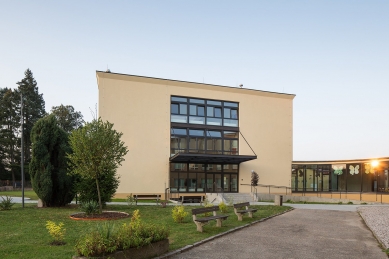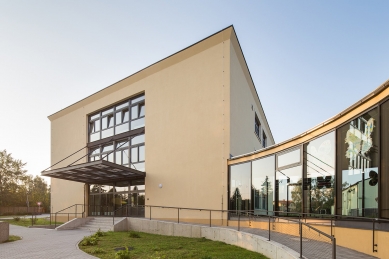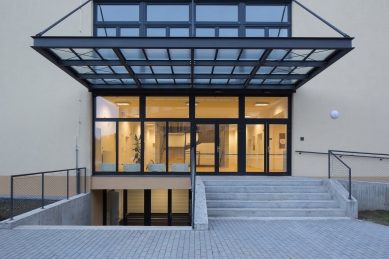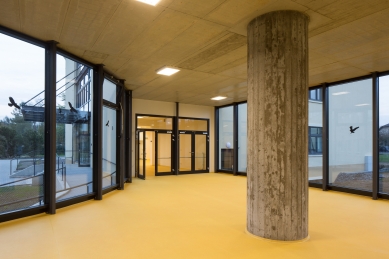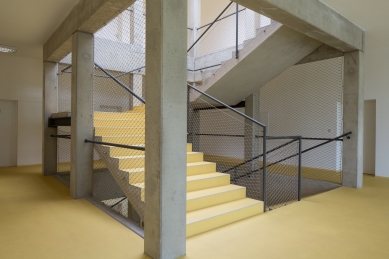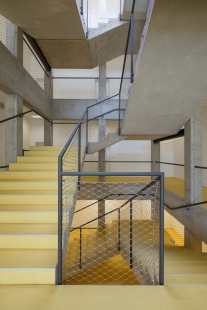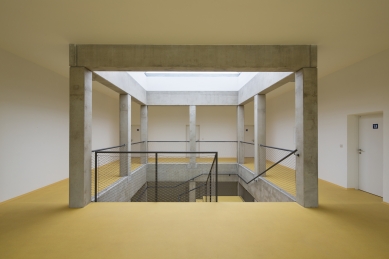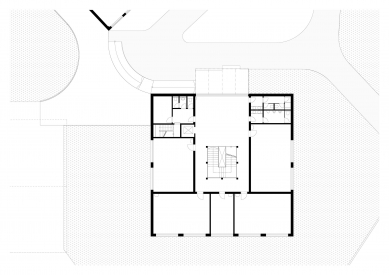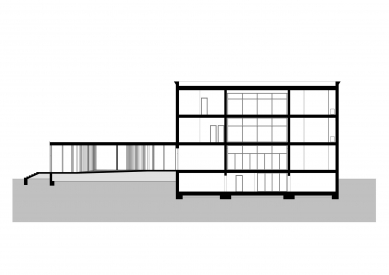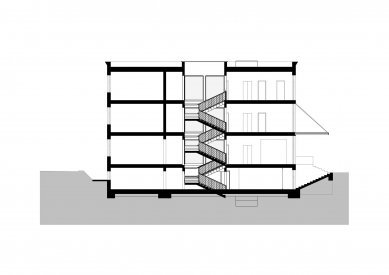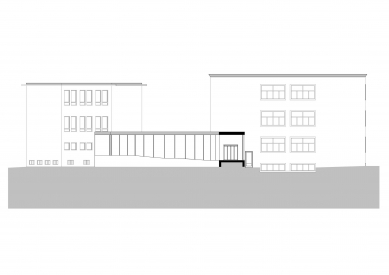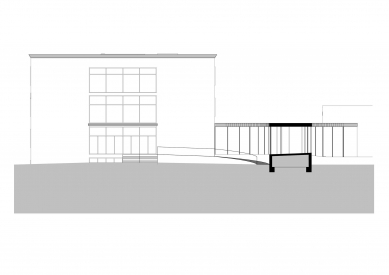
Elementary School in Mukařov

The existing elementary school with a capacity of 240 students is being extended with an annex that will double its capacity. Students from classrooms in modular units will move to the new building. The annex will connect the existing school and the cafeteria with a connecting corridor. The building has a simple and clear floor plan in the shape of a square. The basement houses the students' lockers and storage rooms. The heart of the school consists of teaching spaces on each floor arranged around rectangular halls, which will become important places for informal gatherings during breaks.
We designed the building simply with regard to investment costs. The facade is plastered with beige plaster, and white surrounds accentuate the windows, while the floors are covered with linoleum in a vibrant yellow shade in the hall and burgundy in the classrooms. The compact shape of the building reduces its operating costs.
We designed the building simply with regard to investment costs. The facade is plastered with beige plaster, and white surrounds accentuate the windows, while the floors are covered with linoleum in a vibrant yellow shade in the hall and burgundy in the classrooms. The compact shape of the building reduces its operating costs.
The English translation is powered by AI tool. Switch to Czech to view the original text source.
0 comments
add comment


