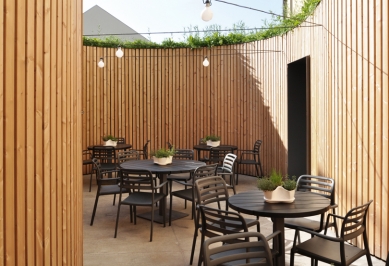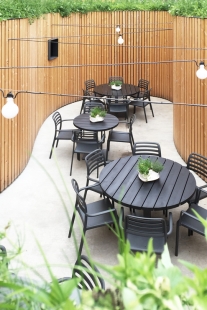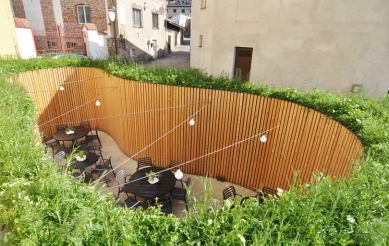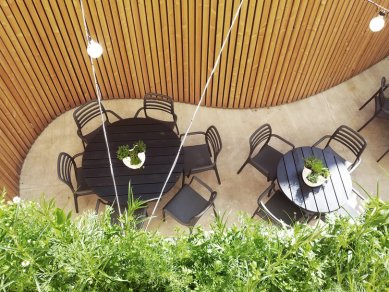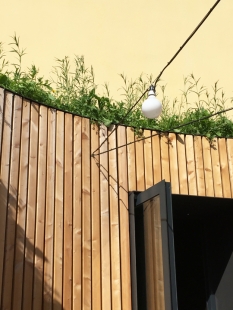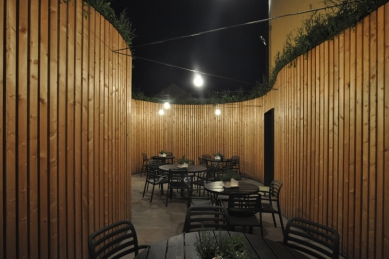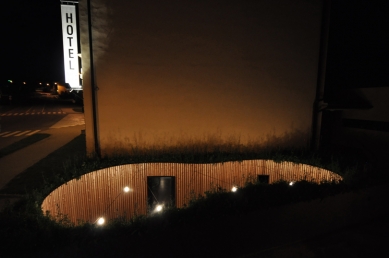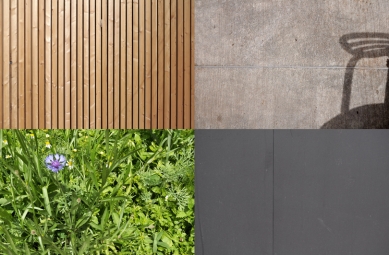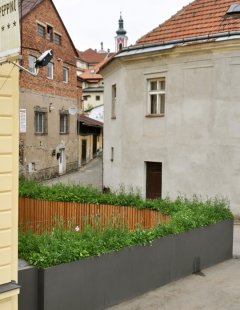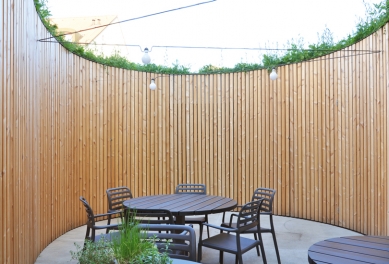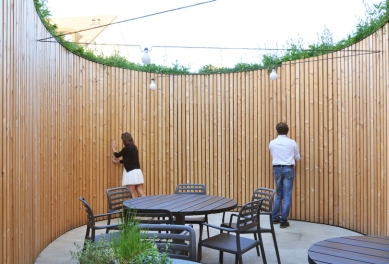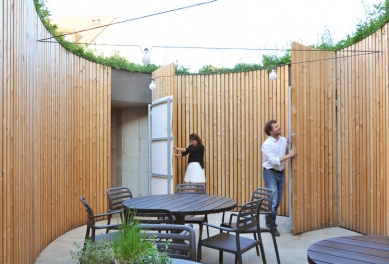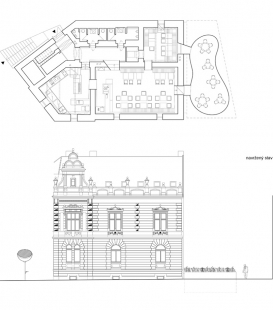
The garden of the Peppino restaurant

A few dozen meters from Freedom Square in Pacov stands a more than one hundred-year-old corner building at the main intersection. In the semi-buried cellar spaces, a restaurant was created in 2006. Until now, it lacked outdoor seating, which did not seem optimal due to the busy street. From a property rights perspective, there was only one possible place for the proposal, situated in a relatively awkward and confining space between the mentioned building and the adjacent structure. It is not a classic gap intended for construction (as might be inferred from the view of the adjacent gable wall), but a complicated turn of the side street. The floor plan of the four-sided polygon of the garden corresponds exactly to the shape of the utilized land. Thanks to the plants planted between its outer and inner shell (rising about a meter above the surrounding terrain), it appears outwardly as a real garden - an unexpected green island in the midst of an asphalt sea. Quite deep beneath the blooming greenery, at the level of the basement restaurant's floor, quite a different scene unfolds: in the space defined by wooden slats, undisturbed guests sit at round tables, enjoying their lunch in the open air. The inner organic shape is not accidental; it corresponds, among other things, to the spatial requirements for the installation of
technical facilities (of the adjacent restaurant) and storage spaces in the intermediate layer.
technical facilities (of the adjacent restaurant) and storage spaces in the intermediate layer.
The English translation is powered by AI tool. Switch to Czech to view the original text source.
2 comments
add comment
Subject
Author
Date
zahrádka
Aleš Břečka
10.08.15 03:25
Paráda!!
Miroslav Ričovský
13.08.15 12:27
show all comments


