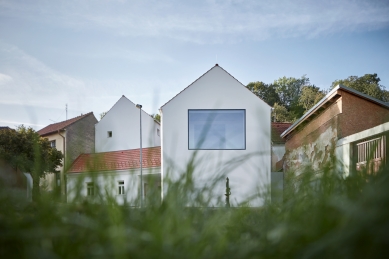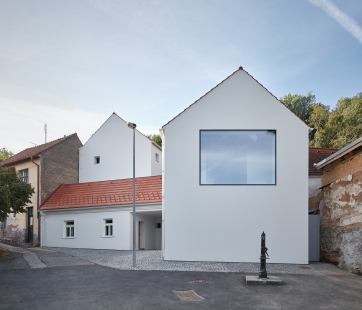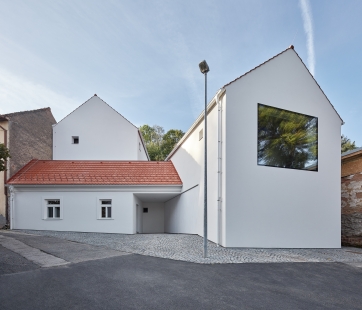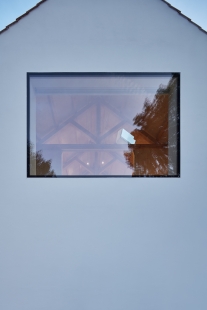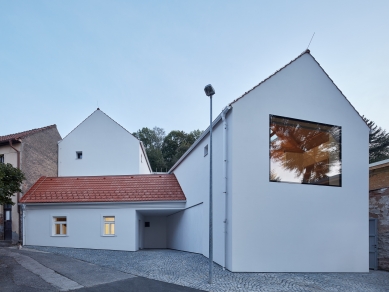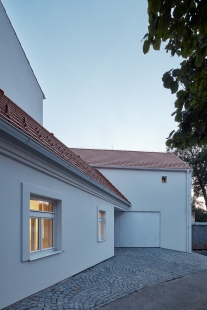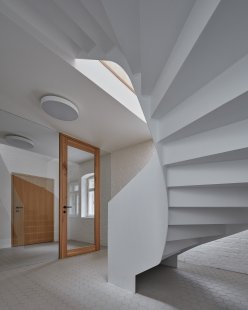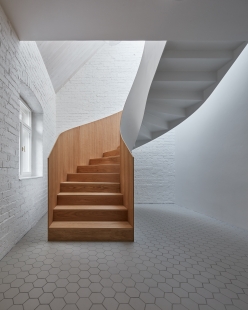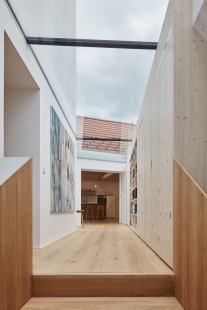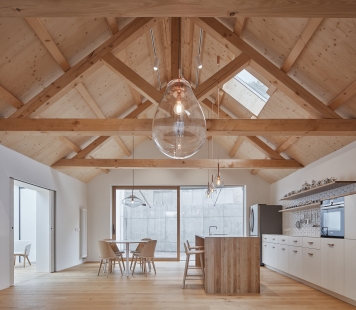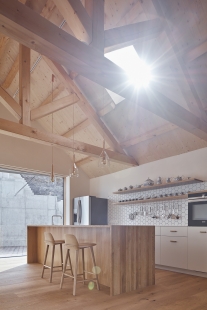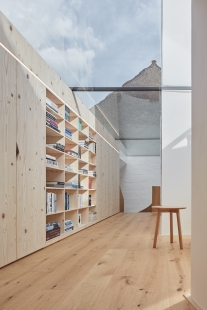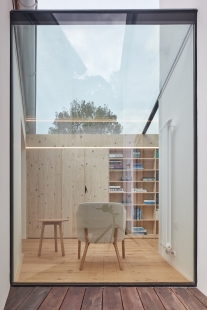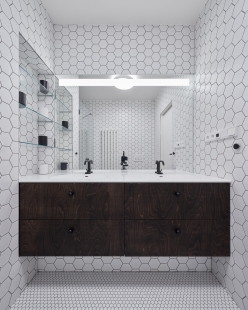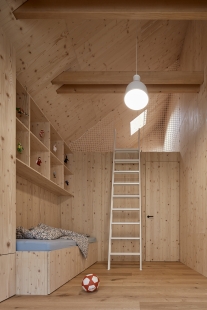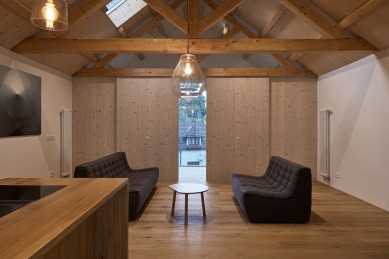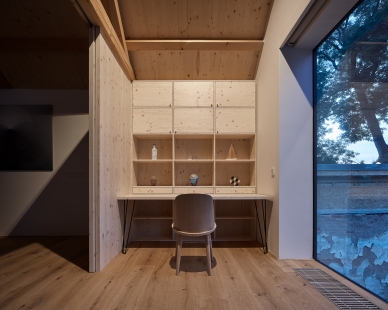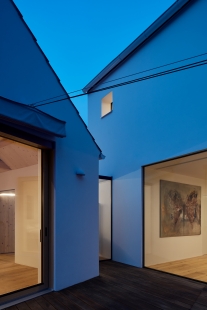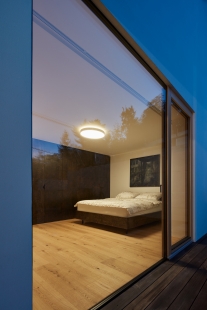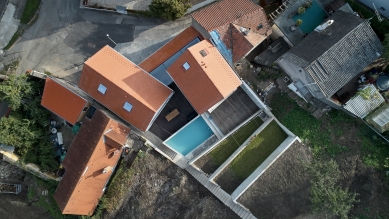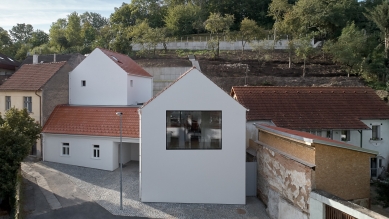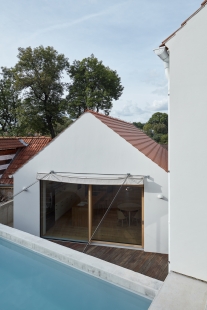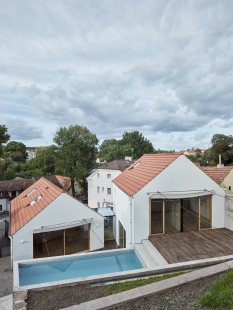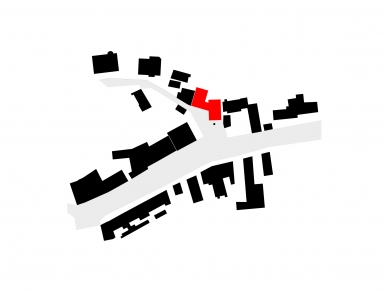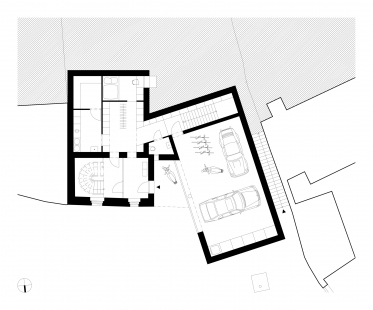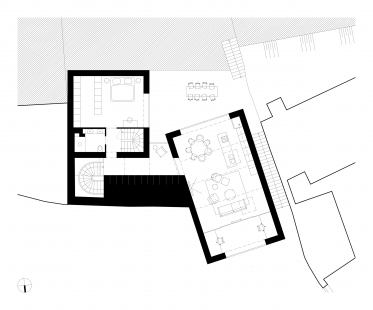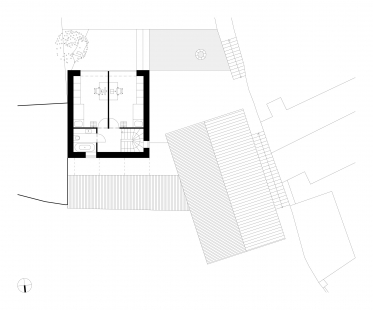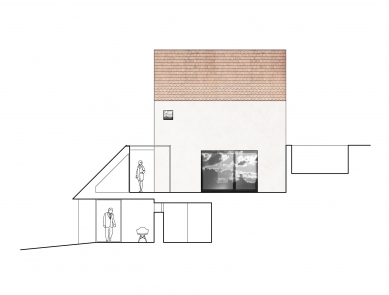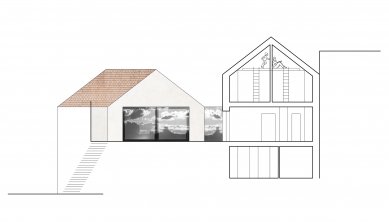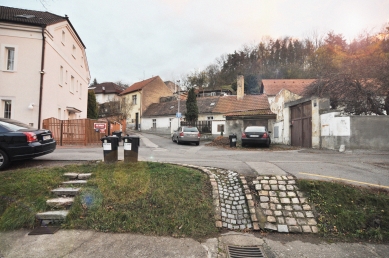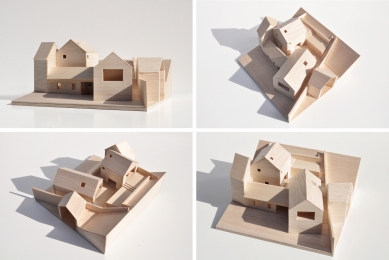
Family house in Jinonice

Narrow street with a partially preserved sleepy character of old Jinonice opens up in one place to a small square with a well. At its head stood an abandoned house, a mass of conglomerate, whose later ill-considered extensions overshadowed the original single-story structure. The ensemble of these small buildings, scattered in a sloping garden, was in a very neglected, uninhabitable state. In the design, we retain only the oldest stone part oriented to the street. Through it, it is possible to ascend to the main living floor, which spreads out in two new masses. We dedicate the highest part to children. All living spaces, including children's attic rooms, have direct access to the sunlit sloping garden, screened from the street by its own house. The old and new parts are unified from the outside by a consistent color of the stucco plaster and the raw ceramic tile on the roof. The age of the individual parts of the house is particularly suggested by detail; the original shape slightly contrasts with the contemporary minimalist design.
The English translation is powered by AI tool. Switch to Czech to view the original text source.
9 comments
add comment
Subject
Author
Date
No, vida,...
šakal
01.03.20 10:42
...
D.
02.03.20 09:30
...
D.
02.03.20 11:23
Bomba
05.03.20 09:33
keketo:)
Rudolf Žofka
05.03.20 11:08
show all comments


