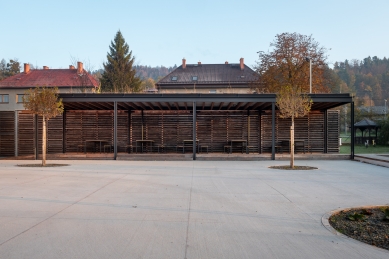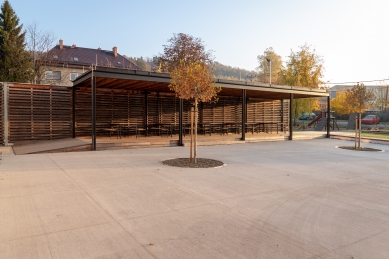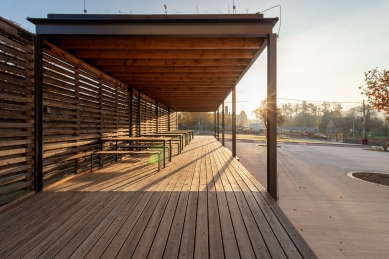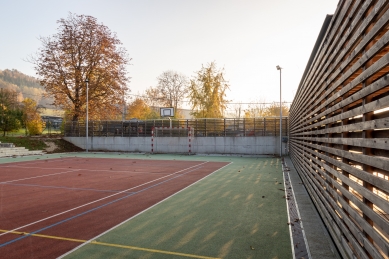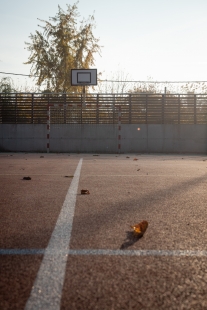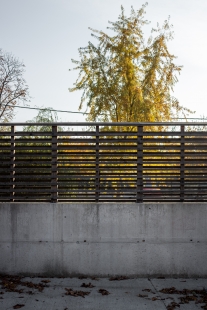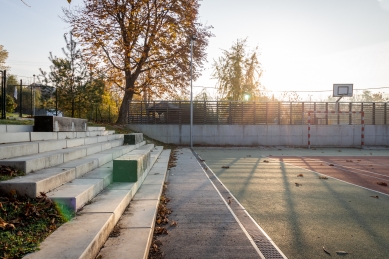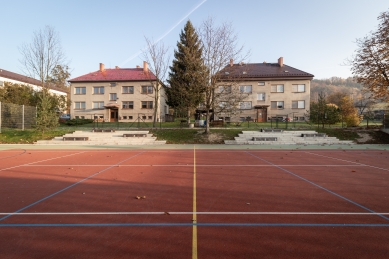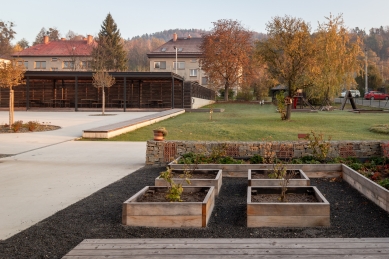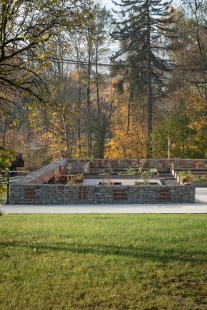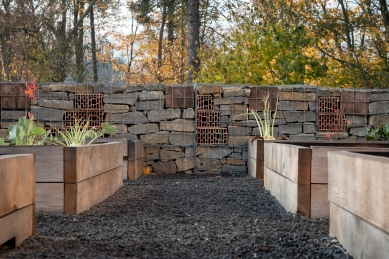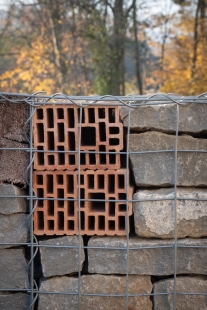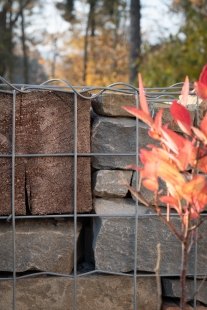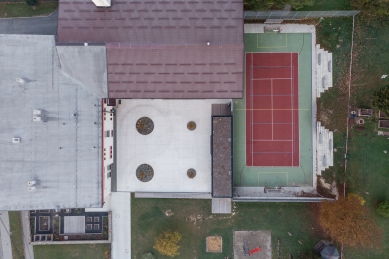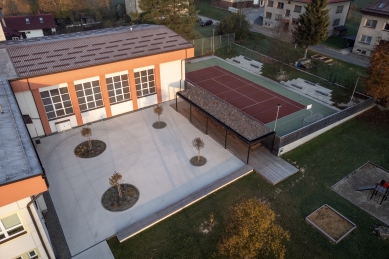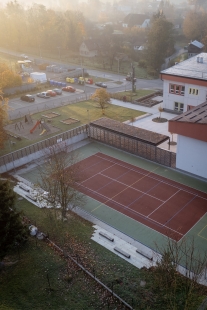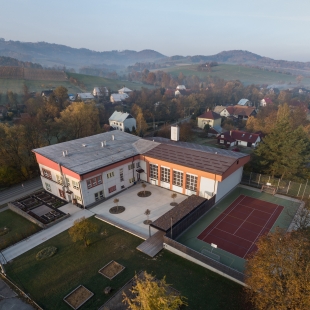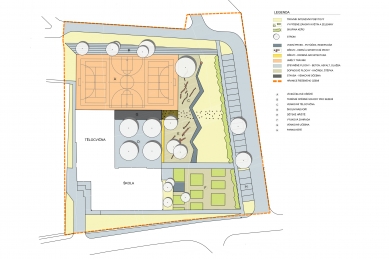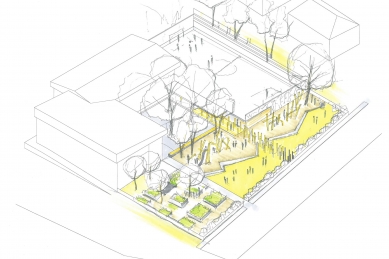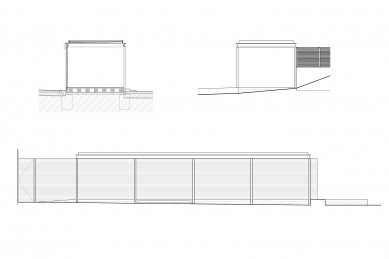
Garden of the kindergarten and elementary school in Vigantice

The garden of the preschool and primary school in Vigantice adjoins the slightly disharmonious architecture of the school building, which dominates the context. The garden design emphasizes compactness and multifunctionality.
The existing playground has been replaced with a larger multipurpose area and supplemented with an auditorium in the form of terraced seating. The center of the garden features an outdoor classroom with a school courtyard serving as a gathering place, drawing space, a stage for outdoor events, and can also be used for "scooter riding" and other leisure activities. The outdoor classroom naturally separates the play area of the playground and the gathering courtyard. An educational garden is also part of the whole, located in the southeastern corner, consisting of beds designated for the cultivation and recognition of both useful and ornamental plants.
We aimed to create an inspiring and functional space for the education and leisure of children and adults, serving as a place for discovery, fun, and relaxation in harmony with nature. The implementation takes place gradually in phases. The third phase of the children's playground and outdoor gym is still awaiting realization.
The existing playground has been replaced with a larger multipurpose area and supplemented with an auditorium in the form of terraced seating. The center of the garden features an outdoor classroom with a school courtyard serving as a gathering place, drawing space, a stage for outdoor events, and can also be used for "scooter riding" and other leisure activities. The outdoor classroom naturally separates the play area of the playground and the gathering courtyard. An educational garden is also part of the whole, located in the southeastern corner, consisting of beds designated for the cultivation and recognition of both useful and ornamental plants.
We aimed to create an inspiring and functional space for the education and leisure of children and adults, serving as a place for discovery, fun, and relaxation in harmony with nature. The implementation takes place gradually in phases. The third phase of the children's playground and outdoor gym is still awaiting realization.
henkai architects
The English translation is powered by AI tool. Switch to Czech to view the original text source.
0 comments
add comment


