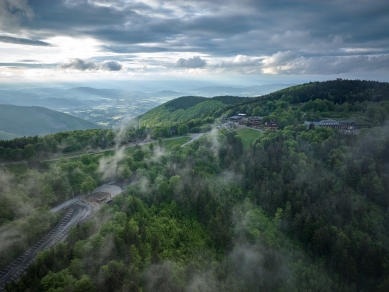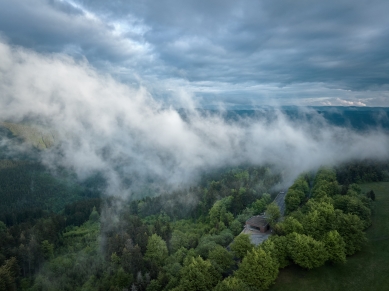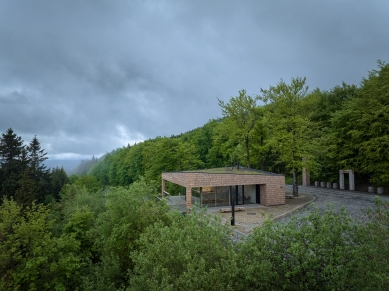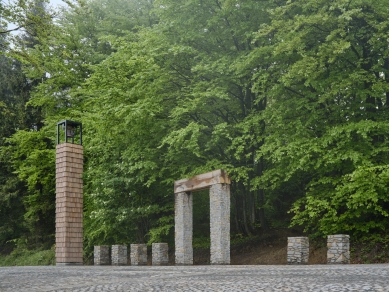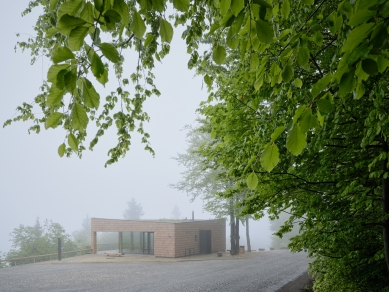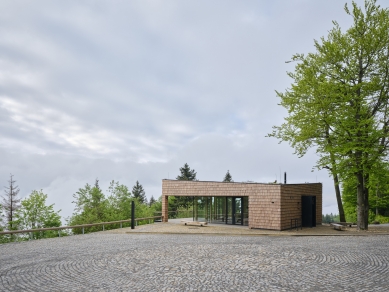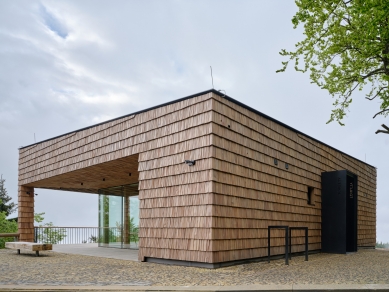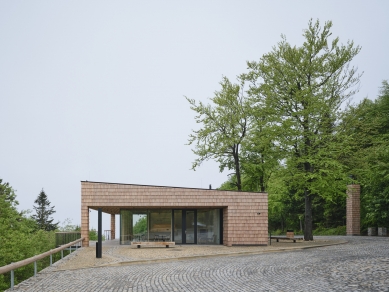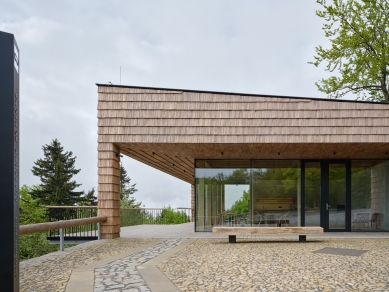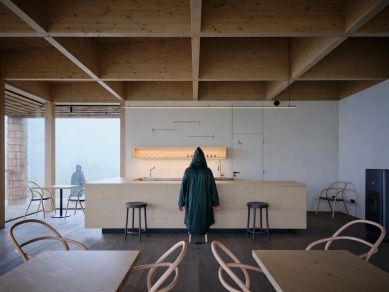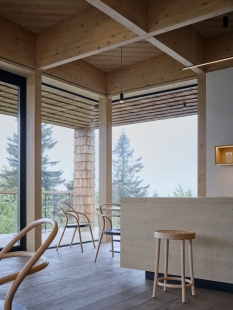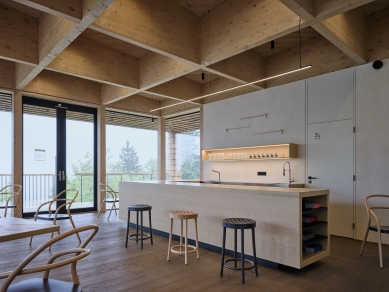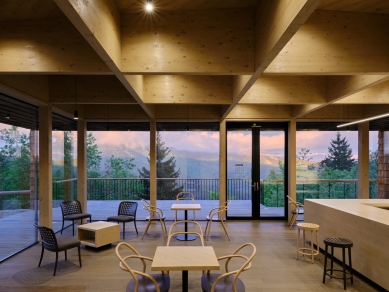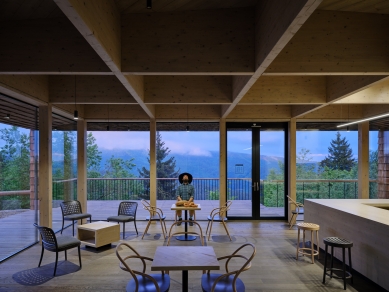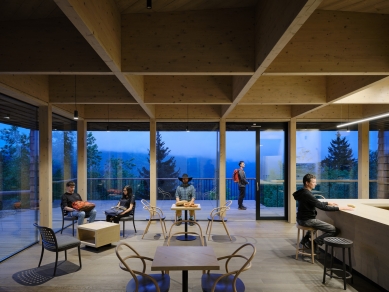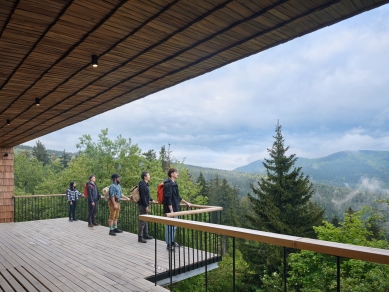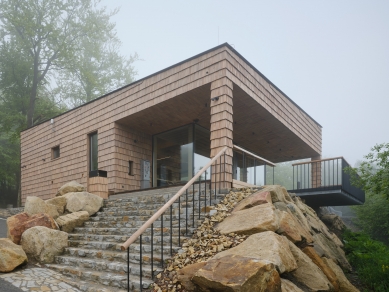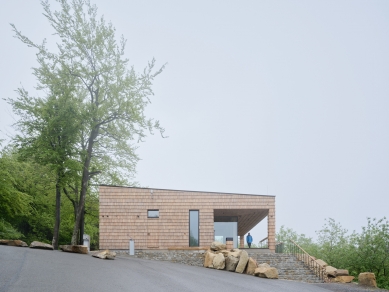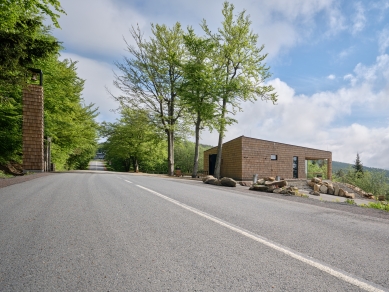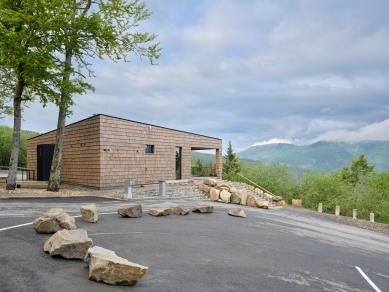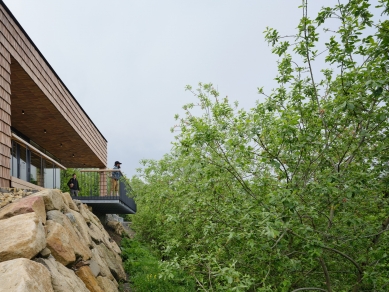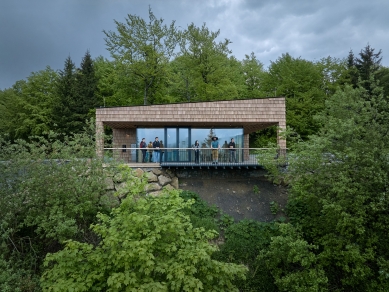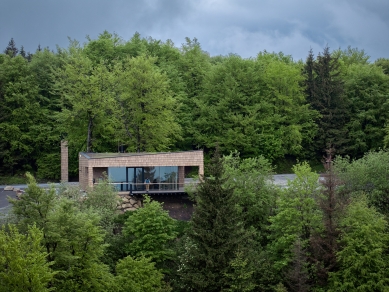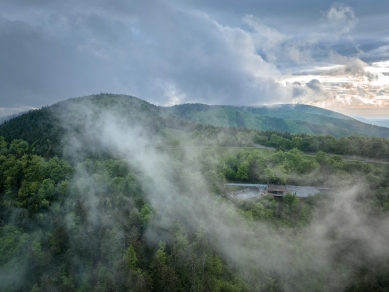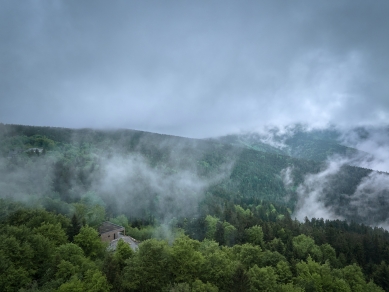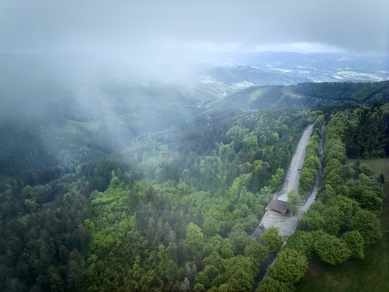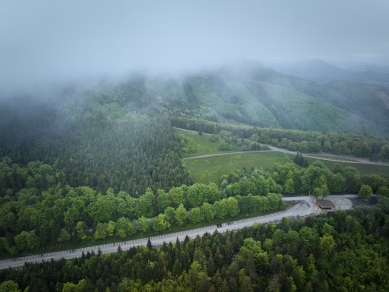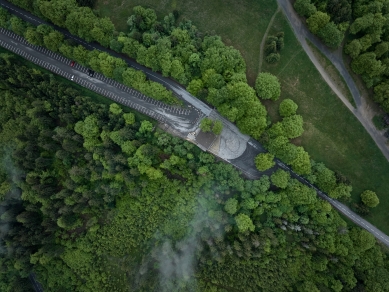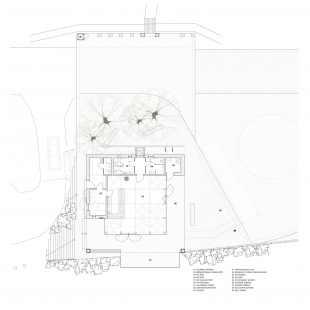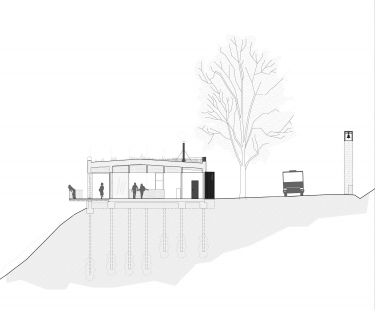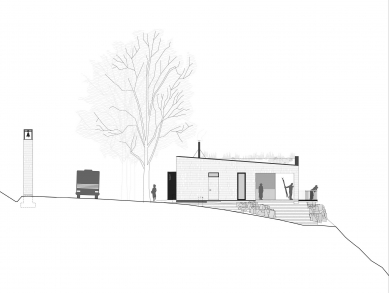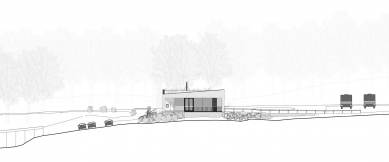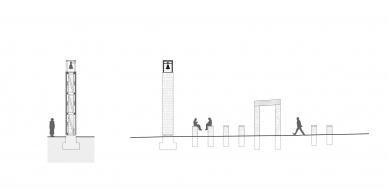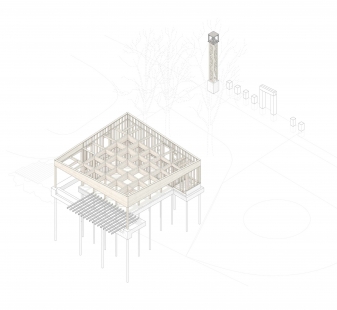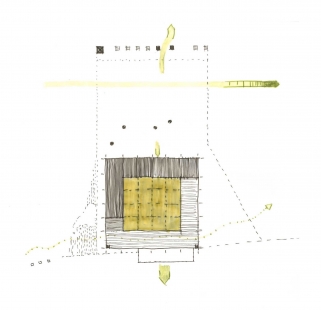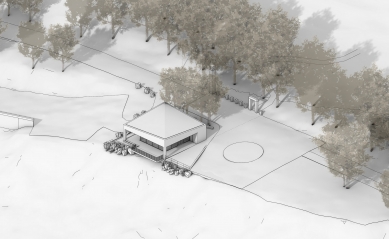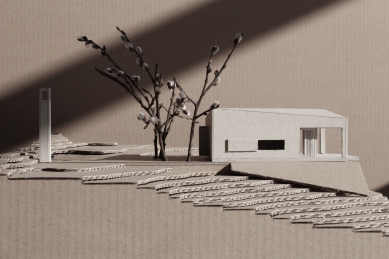
Gate of Pusteven

Location
Pustevny are a significant mountain point and tourist attraction on the ridge of the Beskydy Mountains. They offer a range of diverse hiking, sports, and recreational activities. The area has been gradually urbanized since the late 19th century in connection with the emerging tourist phenomenon. Architecturally valuable buildings were constructed in the saddle. Examples include cabins designed by Dušan Jurkovič or the upper station of the cable car by Kamil Mrva, representing contemporary architectural concepts. Due to easy access from the north via the cable car from Trojanovice or by car or bus from the south along the road from Prostřední Bečva, the area is frequently visited. The original character of the saddle with the hermitages cut off from the surrounding world is now a thing of the past. Today, it is a very busy place often visited by less fit tourists or people with a desire to see the architectural values of Pustevny.
The disproportionately increasing car traffic, often in conflict with pedestrian tourists in the Pustevny saddle, was an impulse to address the unfortunate situation. The desire to calm traffic led to the idea of moving the original bus stop from the saddle down to the parking lot. Therefore, the project includes a new stop and a new turnaround for line buses.
The project addresses the boarding point from the direction of Prostřední Bečva. There is a capacious parking lot located in the groove of the slope along the access road. The parking lot also includes a parking area on the embankment historically created during the construction of the road. Originally, there was a small service building for the parking lot staff. This location, along with the cable car building on the northern side, is a significant entry point for visitors to Pustevny.
Design
The proposed composition of the buildings stretches on both sides of the access road into the saddle. On one side, the main building – the house – connects to the parking lot and the bus stop with a turnaround, serving as their background and enhancement. On the other side stands a new bell tower and a portal for the forest footpath leading to the Radhošť ridge. The bell tower symbolizes the presence of humans in the landscape and carries a spiritual dimension. It thus encapsulates the essence of the historical and contemporary relationship between humans and this place. The bell tower is also a symbol of the place's anchoring in the landscape. The paved area between the bell tower and the house offers seating under mature beech trees. The entrance object of the location integrates a small information center with a waiting area-café, facilities for parking staff, a bus stop shelter, toilets, and a terrace with a view of the landscape. It is situated on the edge of the slope, opening towards a view of Čertův mlýn. The inner square central space of the waiting area, info-café is bordered on one side by a partially covered terrace and on the other side by the solid mass of the internal layout of individual auxiliary rooms. The turnaround for line buses abuts the building, which automatically forms a shelter for the stop. It also allows for waiting indoors in inclement weather. The terrace with a view creates a connected whole with the interior suitable for sitting in the summer months.
The house is built on micro-piles as a wooden structure with a frame construction and a roof made of glued trusses forming a sloping roof with a diagonal ridge. The shingle facade refers to the local traditional building technique, while the green roof with local mountain vegetation connects to the surrounding meadows. Sandstone pavements and walls reveal the essence of the stone mass of the Beskydy Mountains.
The proposed wooden building on one side, the vertical accent of the bell tower on the other side, and the carpet of stone paving spread between them form a distinct landscape point. A place ushering into a significant location, the symbolic gateway to Pustevny.
Context – transport and development of the municipality
Calming the intensity of individual car traffic is one of the goals in the broader area. The municipality therefore significantly supports public transport as an alternative. It is now important to intensify it. The municipality is also working together with the construction of new cycle paths on restoring and securing individual bus stops throughout its territory. The Pustevny Gateway project and the accompanying adjustments of other bus stops in the municipality must also be seen as part of the effort to cultivate and enhance public transport. The stops are being addressed in conjunction with the new bus station at Pustevny as part of a shared architectural concept. Through this, the municipality continues to shape its contemporary architectural expression.
In the last ten years, the municipality has focused on improving and building public spaces and buildings with an emphasis on architectural quality. These projects include, for example, the new village square – revitalization of the town center, the Kněhyně lookout point, and the extension of the elementary school. In connection with the implementation of the Pustevny Gateway, a project for the cultivation of public spaces at Pustevny is also being prepared.
Pustevny are a significant mountain point and tourist attraction on the ridge of the Beskydy Mountains. They offer a range of diverse hiking, sports, and recreational activities. The area has been gradually urbanized since the late 19th century in connection with the emerging tourist phenomenon. Architecturally valuable buildings were constructed in the saddle. Examples include cabins designed by Dušan Jurkovič or the upper station of the cable car by Kamil Mrva, representing contemporary architectural concepts. Due to easy access from the north via the cable car from Trojanovice or by car or bus from the south along the road from Prostřední Bečva, the area is frequently visited. The original character of the saddle with the hermitages cut off from the surrounding world is now a thing of the past. Today, it is a very busy place often visited by less fit tourists or people with a desire to see the architectural values of Pustevny.
The disproportionately increasing car traffic, often in conflict with pedestrian tourists in the Pustevny saddle, was an impulse to address the unfortunate situation. The desire to calm traffic led to the idea of moving the original bus stop from the saddle down to the parking lot. Therefore, the project includes a new stop and a new turnaround for line buses.
The project addresses the boarding point from the direction of Prostřední Bečva. There is a capacious parking lot located in the groove of the slope along the access road. The parking lot also includes a parking area on the embankment historically created during the construction of the road. Originally, there was a small service building for the parking lot staff. This location, along with the cable car building on the northern side, is a significant entry point for visitors to Pustevny.
Design
The proposed composition of the buildings stretches on both sides of the access road into the saddle. On one side, the main building – the house – connects to the parking lot and the bus stop with a turnaround, serving as their background and enhancement. On the other side stands a new bell tower and a portal for the forest footpath leading to the Radhošť ridge. The bell tower symbolizes the presence of humans in the landscape and carries a spiritual dimension. It thus encapsulates the essence of the historical and contemporary relationship between humans and this place. The bell tower is also a symbol of the place's anchoring in the landscape. The paved area between the bell tower and the house offers seating under mature beech trees. The entrance object of the location integrates a small information center with a waiting area-café, facilities for parking staff, a bus stop shelter, toilets, and a terrace with a view of the landscape. It is situated on the edge of the slope, opening towards a view of Čertův mlýn. The inner square central space of the waiting area, info-café is bordered on one side by a partially covered terrace and on the other side by the solid mass of the internal layout of individual auxiliary rooms. The turnaround for line buses abuts the building, which automatically forms a shelter for the stop. It also allows for waiting indoors in inclement weather. The terrace with a view creates a connected whole with the interior suitable for sitting in the summer months.
The house is built on micro-piles as a wooden structure with a frame construction and a roof made of glued trusses forming a sloping roof with a diagonal ridge. The shingle facade refers to the local traditional building technique, while the green roof with local mountain vegetation connects to the surrounding meadows. Sandstone pavements and walls reveal the essence of the stone mass of the Beskydy Mountains.
The proposed wooden building on one side, the vertical accent of the bell tower on the other side, and the carpet of stone paving spread between them form a distinct landscape point. A place ushering into a significant location, the symbolic gateway to Pustevny.
Context – transport and development of the municipality
Calming the intensity of individual car traffic is one of the goals in the broader area. The municipality therefore significantly supports public transport as an alternative. It is now important to intensify it. The municipality is also working together with the construction of new cycle paths on restoring and securing individual bus stops throughout its territory. The Pustevny Gateway project and the accompanying adjustments of other bus stops in the municipality must also be seen as part of the effort to cultivate and enhance public transport. The stops are being addressed in conjunction with the new bus station at Pustevny as part of a shared architectural concept. Through this, the municipality continues to shape its contemporary architectural expression.
In the last ten years, the municipality has focused on improving and building public spaces and buildings with an emphasis on architectural quality. These projects include, for example, the new village square – revitalization of the town center, the Kněhyně lookout point, and the extension of the elementary school. In connection with the implementation of the Pustevny Gateway, a project for the cultivation of public spaces at Pustevny is also being prepared.
The English translation is powered by AI tool. Switch to Czech to view the original text source.
0 comments
add comment


