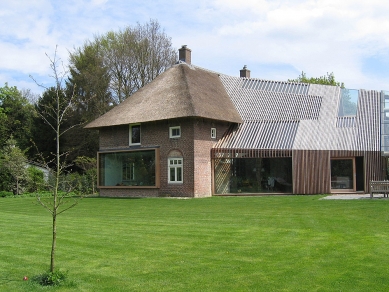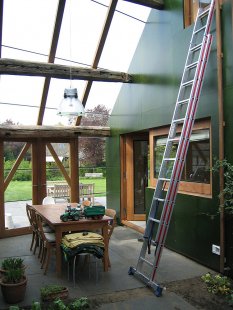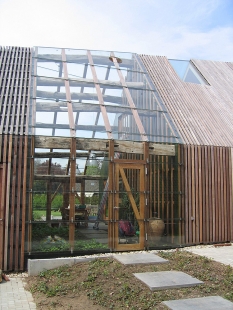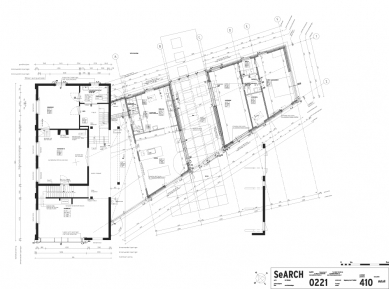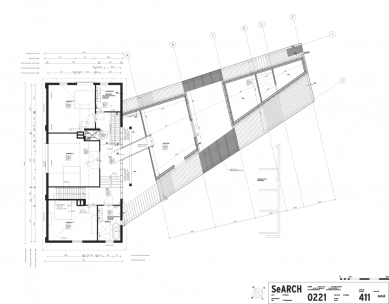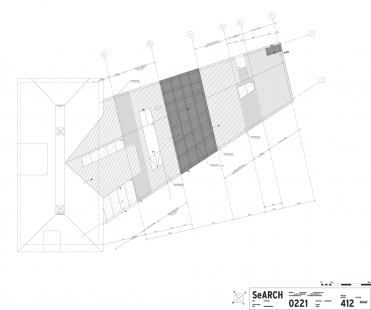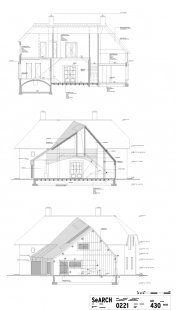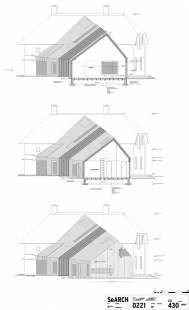
Wolzak
farmhouse extension and renovation

Shrink To Fit
How can the historical and spatial qualities of an old farmyard, with its various outbuildings, be retained when the new function requires only sufficient space for a family residence? The original brief required the partial demolition of the original T-shaped farmhouse, to be replaced by a small extension. Workspaces and guest-rooms would be located in the adjacent detached barn. The disadvantage of this solution is that the wonderful and spacious organization of farmyard buildings would be reduced to that of a house and shed. Instead of a farmyard or garden with various spatial qualities, the result would have been merely an isolated house on a large lawn.
As current regulations impose limits to the number of dwellings permitted on a particular plot, and extensions are either restricted to a minimum or simply forbidden, we proposed a different strategy. The large volume of the existing farmhouse would remain intact to accommodate the complete new programme. Furthermore, the barn would be retained for future development, possibly to be converted into a swimming pool. As a result, the interesting organisation of the farmyard as a whole remained unaltered.
The livestock barn which formed the stem of the traditional T-form farmhouse was replaced by a new skewed volume with a distorted ‘pulled and dragged’ perspective. This new extension attaches itself precisely to the opening left by the removal of the original barn, thus retaining the T-form. The existing farmhouse and out-buildings are separated programmatically from the new extension. The living accommodation is situated in the existing house with the adjoining part of the extension housing a large open kitchen area. The main entrance is located between the new and existing. The workspace, guest rooms and garden-shed are situated in the second part of the new extension, separated from each other by a conservatory.The load bearing construction of the new building consists of a series of solid prefabricated wooden plates. They define the building’s internal finishes and the ambience of the interior. By cladding the roof and elevations with a continuous skin of vertical timber laths, the façades have, simultaneously, the appearance of being open, semi-transparent and closed.
The gable wall of the old barn has been retained, with its large door opening precisely framing a beautiful oak tree. Coincidentally, this wall also obscures the view of a house recently built by the farmer who had retained a small plot of the farm for himself.
As current regulations impose limits to the number of dwellings permitted on a particular plot, and extensions are either restricted to a minimum or simply forbidden, we proposed a different strategy. The large volume of the existing farmhouse would remain intact to accommodate the complete new programme. Furthermore, the barn would be retained for future development, possibly to be converted into a swimming pool. As a result, the interesting organisation of the farmyard as a whole remained unaltered.
The livestock barn which formed the stem of the traditional T-form farmhouse was replaced by a new skewed volume with a distorted ‘pulled and dragged’ perspective. This new extension attaches itself precisely to the opening left by the removal of the original barn, thus retaining the T-form. The existing farmhouse and out-buildings are separated programmatically from the new extension. The living accommodation is situated in the existing house with the adjoining part of the extension housing a large open kitchen area. The main entrance is located between the new and existing. The workspace, guest rooms and garden-shed are situated in the second part of the new extension, separated from each other by a conservatory.The load bearing construction of the new building consists of a series of solid prefabricated wooden plates. They define the building’s internal finishes and the ambience of the interior. By cladding the roof and elevations with a continuous skin of vertical timber laths, the façades have, simultaneously, the appearance of being open, semi-transparent and closed.
The gable wall of the old barn has been retained, with its large door opening precisely framing a beautiful oak tree. Coincidentally, this wall also obscures the view of a house recently built by the farmer who had retained a small plot of the farm for himself.
19 comments
add comment
Subject
Author
Date
toto je kvalita?
abakus
04.05.08 11:14
a pvoč neéé??
Martin Franěk
04.05.08 01:00
abakus
hetzer
04.05.08 01:16
a proc ano?
abakus
04.05.08 01:10
a proč né?!!!?
plzeňák
04.05.08 02:24
show all comments


