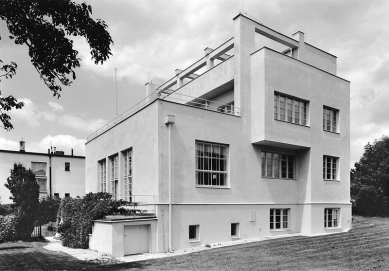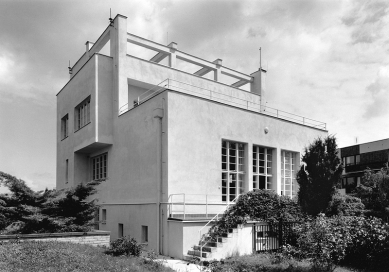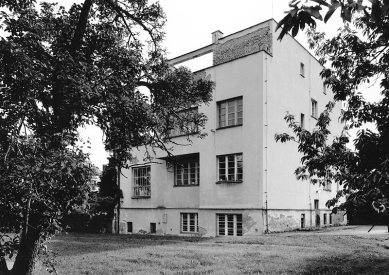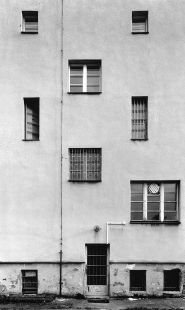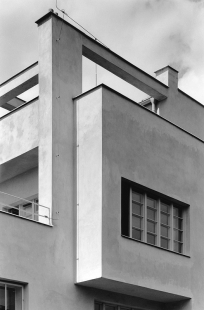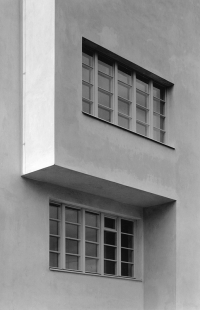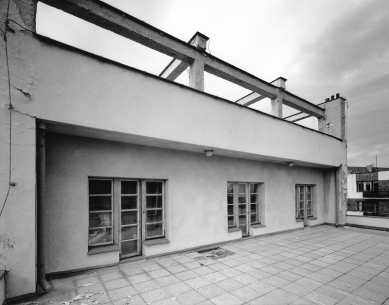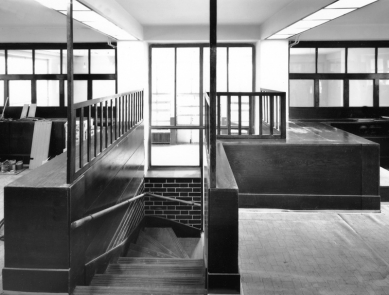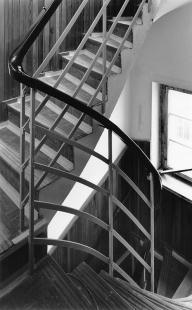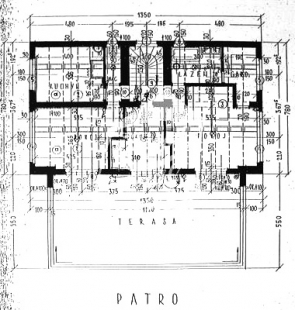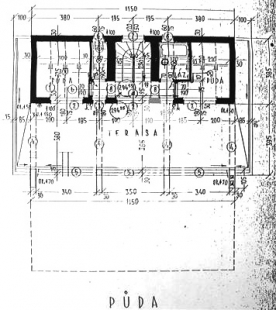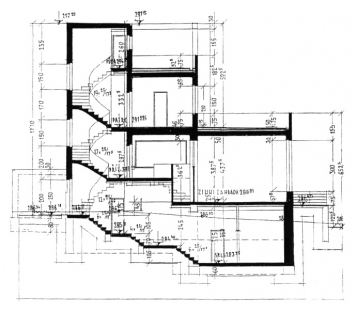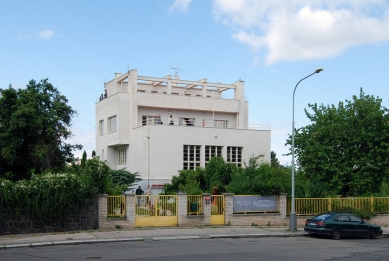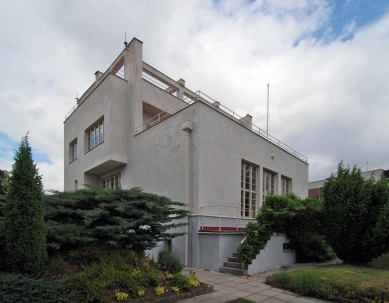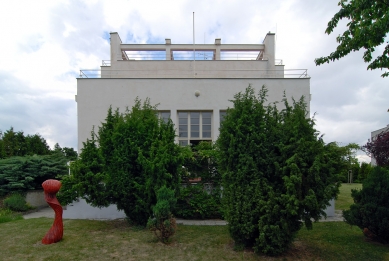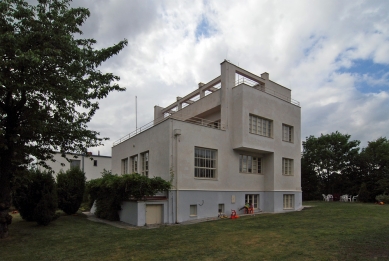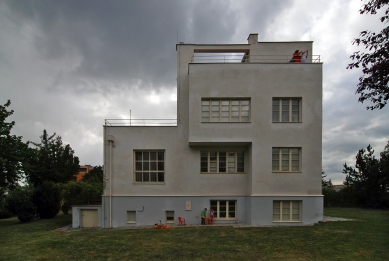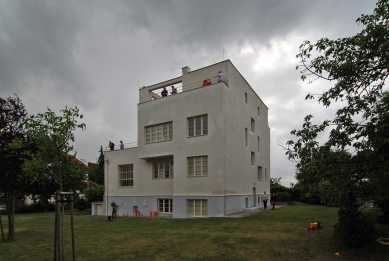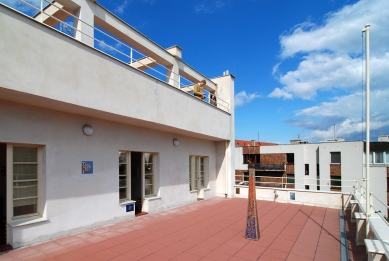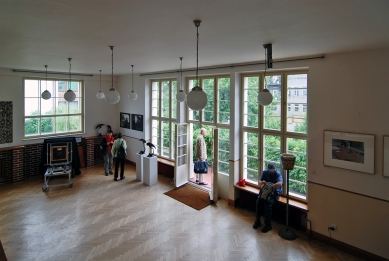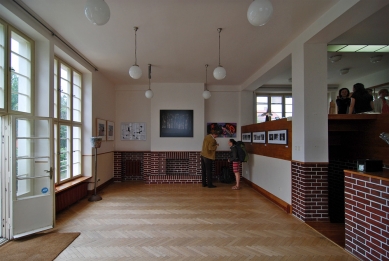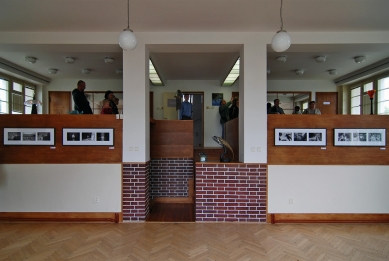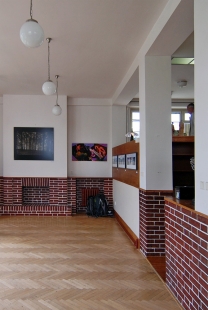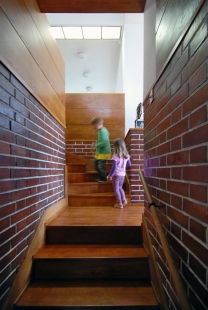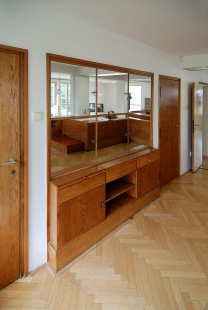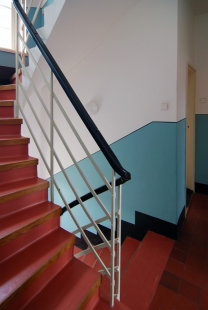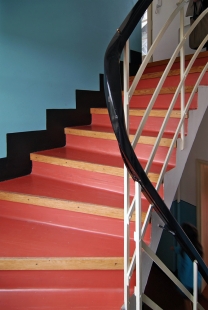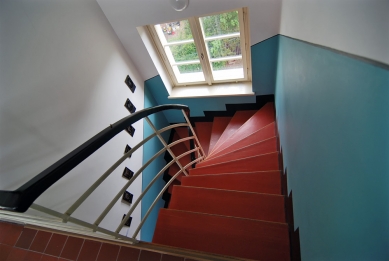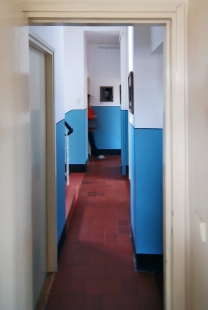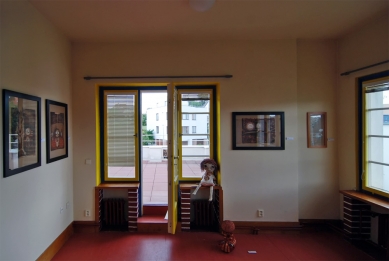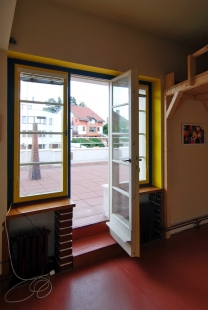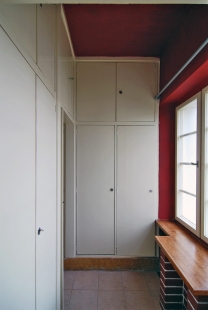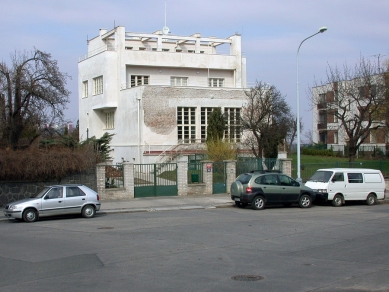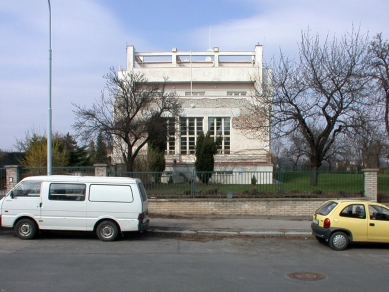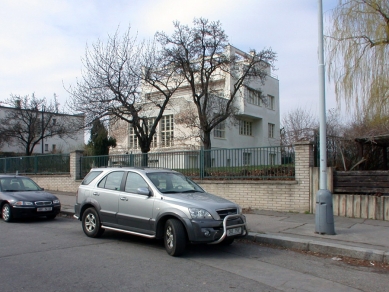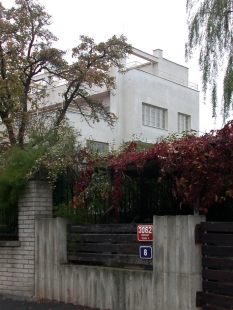
Winternitz Villa

The lawyer JUDr. Josef Winternitz was able to choose twice. At the beginning of the 1930s, he bought a building plot on one of the typical Prague hills above Smíchov near Bertramka, with a beautiful view of New Town and the National Theatre across Mala Strana, Hradčany, and Strahov to the villages outside the borders of Prague towards the west. He chose the architect Adolf Loos, originally from Brno, who had just completed the renowned Müller villa in Střešovice.
The most beautiful time is in the evening, at night, when that white cube shines into the nearest surroundings with its light façade and into the distance through windows that hint at a rather special, almost mysterious interior with their identical geometric shapes.
The subsequent fates were ruthless for both the builder and the patron. It was only after the death of the architect, theorist, and designer Loos (1933) that his work became increasingly admired and he was classified among the world's representatives of modern architecture of the interwar generation and functionalism in particular. Doctor Winternitz ended his life journey a decade later in a concentration camp, the villa was seized by the Nazis, and since no interest was shown from the ranks of the Third Reich potentates, it was assigned the role of a kindergarten, which it performed until the 1990s. After years of disputes with the authorities, it was then acquired by the restitutors—the Cysař family.
The Winternitz villa in Smíchov was always the second in the order of Prague's Loos buildings and never drew as much attention in history as its older sister, Mr. Müller's. To make matters worse, the architect's collaborator and partner Karel Lhota let it slip that he denied Loos's authorship of the aforementioned building. Naturally, the camp of experts and journalists split into two opposing armies. Some argued that the architect was sick during the construction work (for interest: a record short time from November 1931 to January 1932!), traveling through spas and not residing in Prague at all, and identified Lhota as the author. Others logically opposed that the creator is no construction manager, that the house comes from the master’s head and pen, that the work resembles the Střešovice prototype in many ways, etc. There was even a speculation that Loos used unused variations of designs from previous work for the Winternitz villa.
Enough of speculation, hypotheses, and legends. The truth will never be known, just as the direct descendants did not know it. One of them, David Cysař, is now waiting for us at the entrance doors, which are on the side (western) side. The house received tenants for a time after the reconstruction, but it is currently empty. The fact that the object is still inhabited highlights the repeatedly emphasized idea of the creator, that architecture is stripped of decoration, which he only considers superficial and subjective. Not artifacts, but “spaces for living.”
“We started the reconstruction ourselves. A little bit of material remained in the family, such as one letter from Loos, critical correspondence between Loos and Lhota, perhaps also the only plan from that great bohemian… How did we proceed? Great-grandpa was the owner, we had documents for that and ownership was clear just like the Nazi seizure, everything documented and confirmed by legal paragraphs. Nevertheless, it took a long time, and we started in 1999. But before that, we organized an exhibition of young creators in the villa with the title 'Díra nedíra' – there was theater, music played, paintings on the walls. We wanted nothing more, nothing less than to awaken the villa and its fairies from lethargy. The house itself was in poor condition; the past years left their mark on it from the outside and from the inside. Insensitive modifications, layers of linoleum on the floors, damaged cladding, few original light fixtures or accessories.
When the wave of that family enthusiasm rose, we began the reconstruction. It lasted about four years, I don't even remember exactly. We also received financial support when the savings and family money ran out. The vast majority of the work was done by our own hands; don’t be surprised, there are quite a few of us, around sixteen. We only took help and advice from Mr. Karel Ksandr, who was still working at the Müller villa. Some sources state that the furniture has been preserved, but that is not true (not counting a couple of built-in closets in the study with shelves). The house has two chimneys with flaps, but they probably were never in use. Perhaps long ago, during the time of the janitor and maid, a preserved boiler for cooking was used in the cellar laundry. Another remarkable feature is the five identical doors in one long line along the wall. The architect probably liked it visually, as the 'second' and 'fourth' are actually false. Or the windows painted in bright yellow and blue, elsewhere bottle green, all colors are original. The staircase is quite narrow and steep; my father always complains about the steepness and height. From the bathroom, you go through the dressing room directly to the bedroom. Space was not skimped on, that’s good—about 270 m² of living space for four family members and a janitor couple, a total of three terraces covering 140 m², but they say they weren’t lived on (it wasn’t in style back then, it was more outdoors in the garden). After completely removing the large window, the main hall could be transformed into a summer garden. However, great-grandpa didn’t think of a garage, let alone a pool; he didn’t drive a car, and we don’t know what the relationship to water was.”
I like the large space for communal living and then a smaller bedroom one floor above. Likewise, the study, a room for one table and an armchair, perhaps even a built-in library in the walls. On the contrary, the hallways and staircase seem too narrow to me; two people can’t even pass side by side, they won’t fit...
I remember the house from the time when they closed the kindergarten in it. It had numerous scars from inappropriate interventions, but from the beginning, it left a strong impression on me. I saw it, entered, and told myself one thing – this is amazing. The house has incredible proportions, various ceiling heights throw everything off, each space has exactly the dimensions it should have, a monumental entrance to the hall. The furniture, equipment, expensive carpets, nothing is missing for me here, and I know it's still a luxury... The spirit of the house has remained for all these years, which seems to have emerged after the reconstruction.
Adolf Loos never hid that he was greatly inspired by the work of the American architect F. L. Wright, who was the first to systematically explore the merging of architecture and lifestyle. Loos interpreted these ideas into the interiors of houses. His concept of internal arrangement (Raumplan) differed significantly from the established and common form of construction. The Austrian architect once explained it clearly: “A designer usually drafts a two-dimensional floor plan, but architecture is three-dimensional, so it is necessary to shape this third dimension – Raumplan – the spatial plan.”
For years, a family with two children lived in the villa, and thanks to the large layout of the building and the large garden, I believe they were very satisfied. Likewise, a company was based here. Both variants worked very well.
“What will happen to the villa next? Hard to say. The reconstruction cost quite a bit, and the only option that seems feasible to us is to rent out the object. No one from the family seems to want to live here, not because they don’t want to, but rather because they can’t. How would we do it – should we perhaps draw lots? And we certainly don’t want to turn it into a museum. A gallery was considered, but a gallery alone won’t cover its own expenses, let alone for the house; perhaps in the future we can return to such a project (after settling debts). As for potential tenants, we welcome them; when the object has its charisma, it can command respect.”
After spending more than an hour and a half in this significant object of modern architecture, we leave through an overgrown path and a small gate of one of the famous Prague villas. We can’t help but turn around several times. This house contains everything. Birth and death, love and hatred, past and future. Like every titan, it keeps some of that to itself…
The most beautiful time is in the evening, at night, when that white cube shines into the nearest surroundings with its light façade and into the distance through windows that hint at a rather special, almost mysterious interior with their identical geometric shapes.
The subsequent fates were ruthless for both the builder and the patron. It was only after the death of the architect, theorist, and designer Loos (1933) that his work became increasingly admired and he was classified among the world's representatives of modern architecture of the interwar generation and functionalism in particular. Doctor Winternitz ended his life journey a decade later in a concentration camp, the villa was seized by the Nazis, and since no interest was shown from the ranks of the Third Reich potentates, it was assigned the role of a kindergarten, which it performed until the 1990s. After years of disputes with the authorities, it was then acquired by the restitutors—the Cysař family.
The Winternitz villa in Smíchov was always the second in the order of Prague's Loos buildings and never drew as much attention in history as its older sister, Mr. Müller's. To make matters worse, the architect's collaborator and partner Karel Lhota let it slip that he denied Loos's authorship of the aforementioned building. Naturally, the camp of experts and journalists split into two opposing armies. Some argued that the architect was sick during the construction work (for interest: a record short time from November 1931 to January 1932!), traveling through spas and not residing in Prague at all, and identified Lhota as the author. Others logically opposed that the creator is no construction manager, that the house comes from the master’s head and pen, that the work resembles the Střešovice prototype in many ways, etc. There was even a speculation that Loos used unused variations of designs from previous work for the Winternitz villa.
Enough of speculation, hypotheses, and legends. The truth will never be known, just as the direct descendants did not know it. One of them, David Cysař, is now waiting for us at the entrance doors, which are on the side (western) side. The house received tenants for a time after the reconstruction, but it is currently empty. The fact that the object is still inhabited highlights the repeatedly emphasized idea of the creator, that architecture is stripped of decoration, which he only considers superficial and subjective. Not artifacts, but “spaces for living.”
“We started the reconstruction ourselves. A little bit of material remained in the family, such as one letter from Loos, critical correspondence between Loos and Lhota, perhaps also the only plan from that great bohemian… How did we proceed? Great-grandpa was the owner, we had documents for that and ownership was clear just like the Nazi seizure, everything documented and confirmed by legal paragraphs. Nevertheless, it took a long time, and we started in 1999. But before that, we organized an exhibition of young creators in the villa with the title 'Díra nedíra' – there was theater, music played, paintings on the walls. We wanted nothing more, nothing less than to awaken the villa and its fairies from lethargy. The house itself was in poor condition; the past years left their mark on it from the outside and from the inside. Insensitive modifications, layers of linoleum on the floors, damaged cladding, few original light fixtures or accessories.
When the wave of that family enthusiasm rose, we began the reconstruction. It lasted about four years, I don't even remember exactly. We also received financial support when the savings and family money ran out. The vast majority of the work was done by our own hands; don’t be surprised, there are quite a few of us, around sixteen. We only took help and advice from Mr. Karel Ksandr, who was still working at the Müller villa. Some sources state that the furniture has been preserved, but that is not true (not counting a couple of built-in closets in the study with shelves). The house has two chimneys with flaps, but they probably were never in use. Perhaps long ago, during the time of the janitor and maid, a preserved boiler for cooking was used in the cellar laundry. Another remarkable feature is the five identical doors in one long line along the wall. The architect probably liked it visually, as the 'second' and 'fourth' are actually false. Or the windows painted in bright yellow and blue, elsewhere bottle green, all colors are original. The staircase is quite narrow and steep; my father always complains about the steepness and height. From the bathroom, you go through the dressing room directly to the bedroom. Space was not skimped on, that’s good—about 270 m² of living space for four family members and a janitor couple, a total of three terraces covering 140 m², but they say they weren’t lived on (it wasn’t in style back then, it was more outdoors in the garden). After completely removing the large window, the main hall could be transformed into a summer garden. However, great-grandpa didn’t think of a garage, let alone a pool; he didn’t drive a car, and we don’t know what the relationship to water was.”
I like the large space for communal living and then a smaller bedroom one floor above. Likewise, the study, a room for one table and an armchair, perhaps even a built-in library in the walls. On the contrary, the hallways and staircase seem too narrow to me; two people can’t even pass side by side, they won’t fit...
I remember the house from the time when they closed the kindergarten in it. It had numerous scars from inappropriate interventions, but from the beginning, it left a strong impression on me. I saw it, entered, and told myself one thing – this is amazing. The house has incredible proportions, various ceiling heights throw everything off, each space has exactly the dimensions it should have, a monumental entrance to the hall. The furniture, equipment, expensive carpets, nothing is missing for me here, and I know it's still a luxury... The spirit of the house has remained for all these years, which seems to have emerged after the reconstruction.
Adolf Loos never hid that he was greatly inspired by the work of the American architect F. L. Wright, who was the first to systematically explore the merging of architecture and lifestyle. Loos interpreted these ideas into the interiors of houses. His concept of internal arrangement (Raumplan) differed significantly from the established and common form of construction. The Austrian architect once explained it clearly: “A designer usually drafts a two-dimensional floor plan, but architecture is three-dimensional, so it is necessary to shape this third dimension – Raumplan – the spatial plan.”
For years, a family with two children lived in the villa, and thanks to the large layout of the building and the large garden, I believe they were very satisfied. Likewise, a company was based here. Both variants worked very well.
“What will happen to the villa next? Hard to say. The reconstruction cost quite a bit, and the only option that seems feasible to us is to rent out the object. No one from the family seems to want to live here, not because they don’t want to, but rather because they can’t. How would we do it – should we perhaps draw lots? And we certainly don’t want to turn it into a museum. A gallery was considered, but a gallery alone won’t cover its own expenses, let alone for the house; perhaps in the future we can return to such a project (after settling debts). As for potential tenants, we welcome them; when the object has its charisma, it can command respect.”
After spending more than an hour and a half in this significant object of modern architecture, we leave through an overgrown path and a small gate of one of the famous Prague villas. We can’t help but turn around several times. This house contains everything. Birth and death, love and hatred, past and future. Like every titan, it keeps some of that to itself…
Václav Chadraba (published in Stavební fórum, August 23, 2006)
The English translation is powered by AI tool. Switch to Czech to view the original text source.
2 comments
add comment
Subject
Author
Date
dotaz
David T.
14.06.12 08:02
mraveniště
machtus
14.06.12 01:11
show all comments



