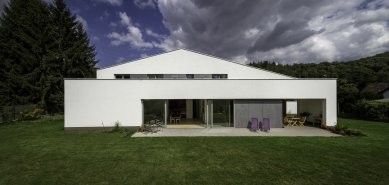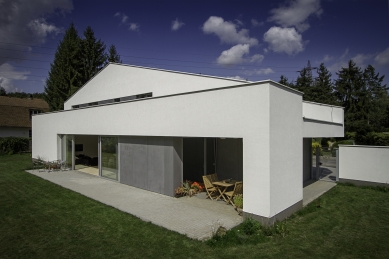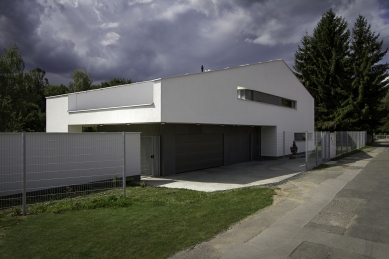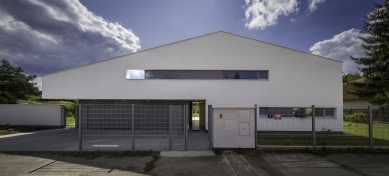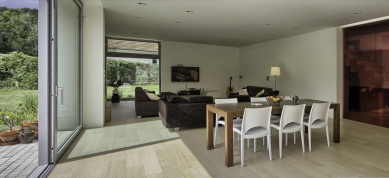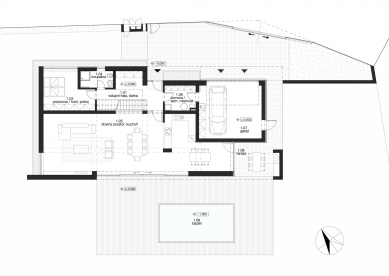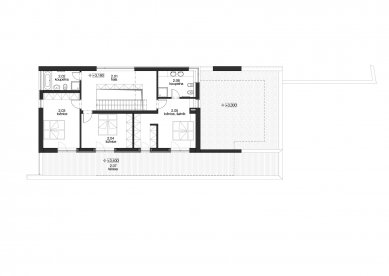
White Villa
<translation>newly-built family house</translation>

The owner of the house took the opportunity years ago to buy land in one of the greenest parts of Prague, within the territory of the Šárka-Lysolaje Nature Park. Passionate about his vision yet uncertain about how to achieve it, he engaged architects from the 4a studio in the design of his modern, minimalist, and open family home.
The intention to build a house with a flat roof was complicated by the fact that the land is located in an area with strict building office regulations. We successfully increased the building coefficient; however, we had to face many other restrictions regarding the principles of the overall urbanistic and architectural solution in the given locality of Jenerálka. We managed to interpret the traditional and locally predominant gable roof in a new way that met the client's requirements for a contemporary modern house. In our conception, the traditional shape transformed into a gently rising and falling wall that winds around the entire house like a ribbon. The line of the gradually rising asymmetric roof is formed by this wall spanning the plot. Parts of the wall are omitted to emphasize and conceal the entrance, while openings serve to connect the house's façade with its surroundings. We aimed to visually anchor the house firmly to the ground, creating a lasting impression, with the mass of the house looking solid and sturdy, while also providing a calm, lazy feeling of a house confidently settled on the land. Everything is designed in white with dark naturally gray details in the façade cutouts and a gray base forming the foundation of the house.
The house is positioned towards the northern boundary of the plot, freeing up space for the garden and allowing a short entrance from the road directly into the garage. The entrance to the villa is located from the north, with a small entry hall and a space for a wardrobe. Upon entering from the garage, the path to the house is guided through a technical room. From the hall, access to the bathroom and the guest room/study is available. The entire remaining area of the ground floor is dedicated to a generous living room, connected to the garden on the southern side. This approximately ninety square meters of open space is divided into individual zones only visually. Half of the length of the southern façade is fully glazed, allowing the greenery of the garden to flow into the interior.
The landing on the first floor is designed as a pass-through gallery, with the ceiling following the shape of the roof, thus having a double height, allowing for the potential addition of a mezzanine in the future. Three bedrooms with French windows all open towards the southern living terrace. The master bedroom with a walk-in closet has a private bathroom equipped with a shower, while the second bathroom with a bathtub is designated for use by the entire family.
The basic interior design - bathrooms, floors, built-in furniture - is also the work of the 4a studio. The intent with which the house was designed required us to use a minimal amount of details. We expressed ourselves using only a few natural materials, in a monochromatic color scheme. The only color contrast to the white walls and bleached oak floors comes from the glazing between the hall and the living space.
The resulting form of the house is indeed a small compromise between the wishes of the builders and local regulations; however, apart from the flat roof, they achieved the fulfillment of their vision.
The intention to build a house with a flat roof was complicated by the fact that the land is located in an area with strict building office regulations. We successfully increased the building coefficient; however, we had to face many other restrictions regarding the principles of the overall urbanistic and architectural solution in the given locality of Jenerálka. We managed to interpret the traditional and locally predominant gable roof in a new way that met the client's requirements for a contemporary modern house. In our conception, the traditional shape transformed into a gently rising and falling wall that winds around the entire house like a ribbon. The line of the gradually rising asymmetric roof is formed by this wall spanning the plot. Parts of the wall are omitted to emphasize and conceal the entrance, while openings serve to connect the house's façade with its surroundings. We aimed to visually anchor the house firmly to the ground, creating a lasting impression, with the mass of the house looking solid and sturdy, while also providing a calm, lazy feeling of a house confidently settled on the land. Everything is designed in white with dark naturally gray details in the façade cutouts and a gray base forming the foundation of the house.
The house is positioned towards the northern boundary of the plot, freeing up space for the garden and allowing a short entrance from the road directly into the garage. The entrance to the villa is located from the north, with a small entry hall and a space for a wardrobe. Upon entering from the garage, the path to the house is guided through a technical room. From the hall, access to the bathroom and the guest room/study is available. The entire remaining area of the ground floor is dedicated to a generous living room, connected to the garden on the southern side. This approximately ninety square meters of open space is divided into individual zones only visually. Half of the length of the southern façade is fully glazed, allowing the greenery of the garden to flow into the interior.
The landing on the first floor is designed as a pass-through gallery, with the ceiling following the shape of the roof, thus having a double height, allowing for the potential addition of a mezzanine in the future. Three bedrooms with French windows all open towards the southern living terrace. The master bedroom with a walk-in closet has a private bathroom equipped with a shower, while the second bathroom with a bathtub is designated for use by the entire family.
The basic interior design - bathrooms, floors, built-in furniture - is also the work of the 4a studio. The intent with which the house was designed required us to use a minimal amount of details. We expressed ourselves using only a few natural materials, in a monochromatic color scheme. The only color contrast to the white walls and bleached oak floors comes from the glazing between the hall and the living space.
The resulting form of the house is indeed a small compromise between the wishes of the builders and local regulations; however, apart from the flat roof, they achieved the fulfillment of their vision.
The English translation is powered by AI tool. Switch to Czech to view the original text source.
0 comments
add comment


