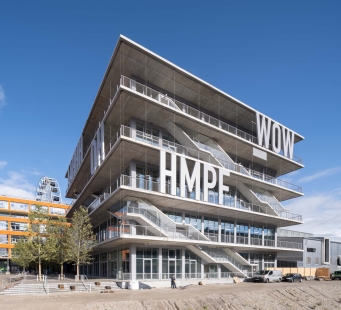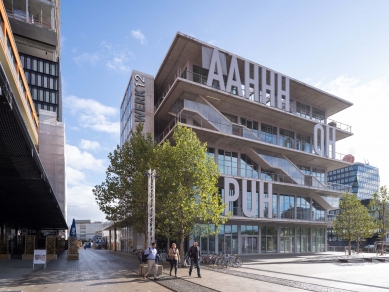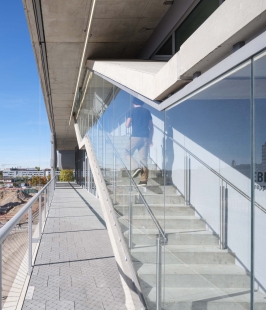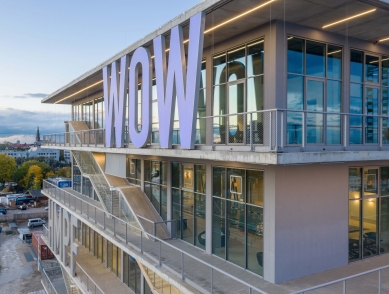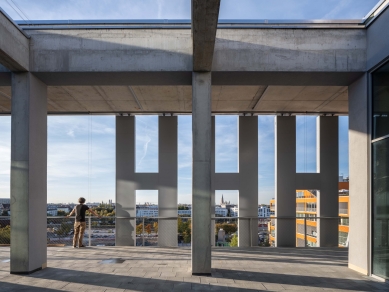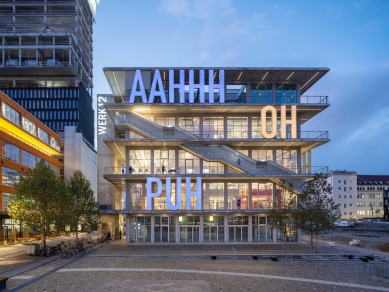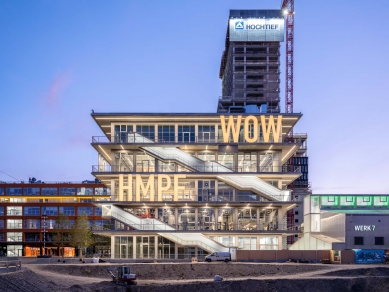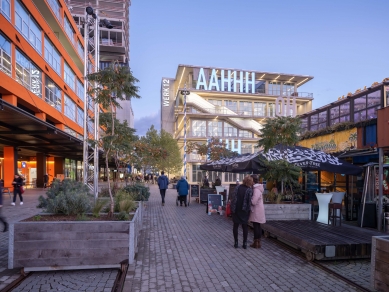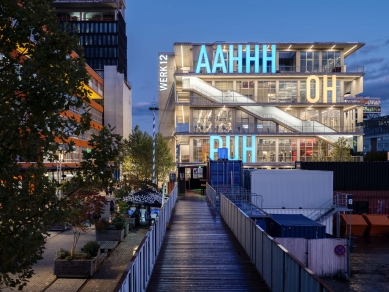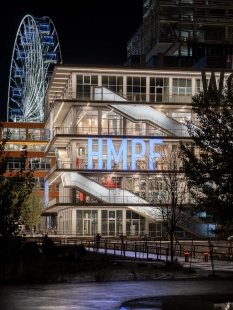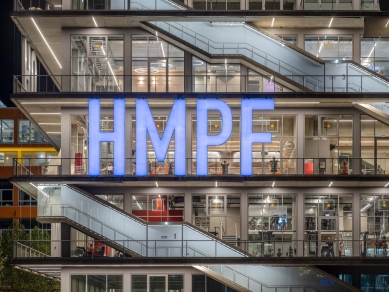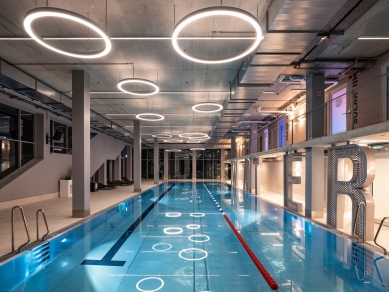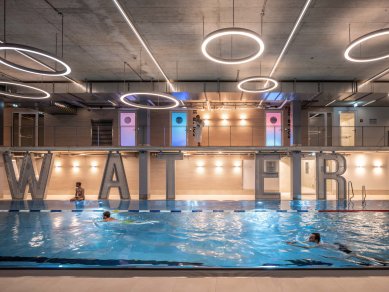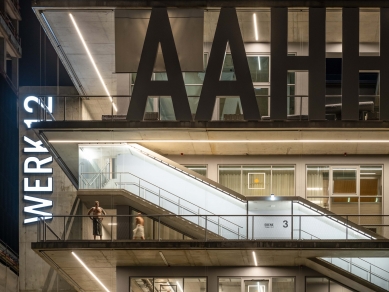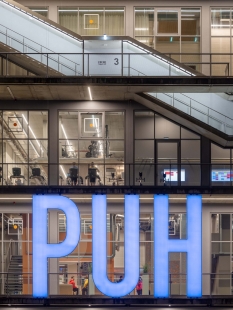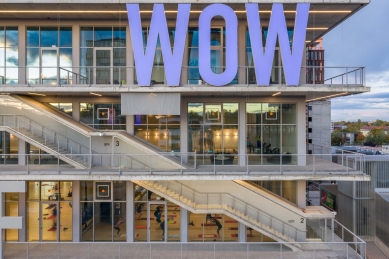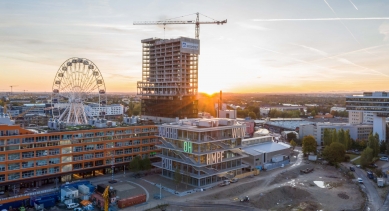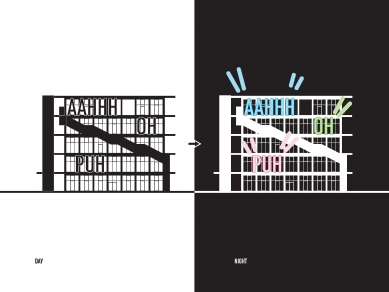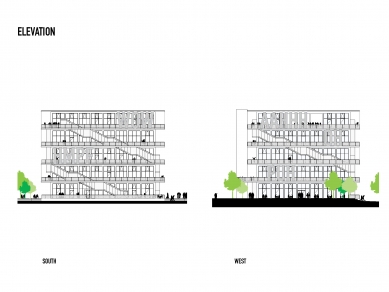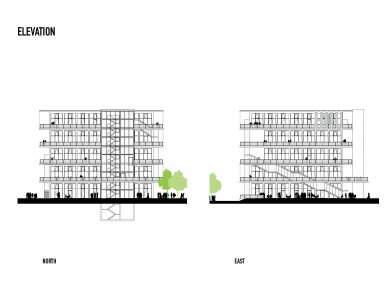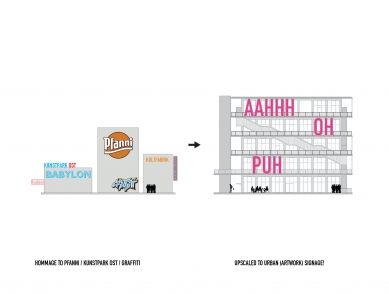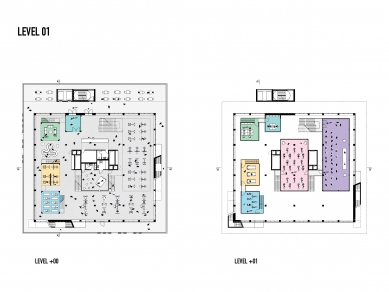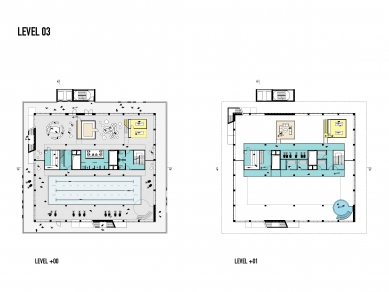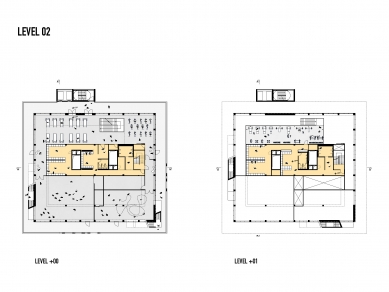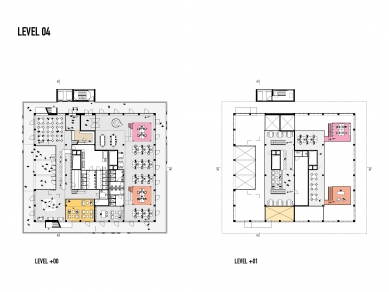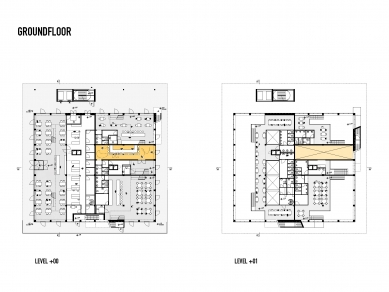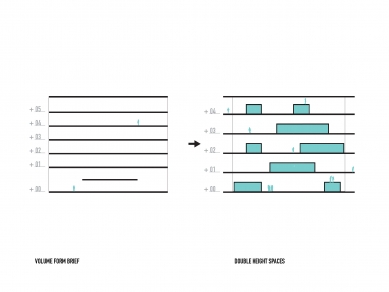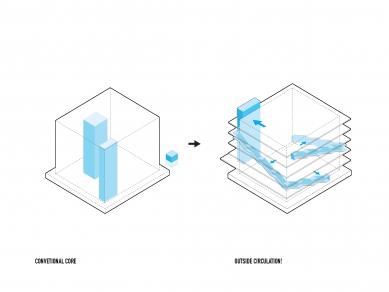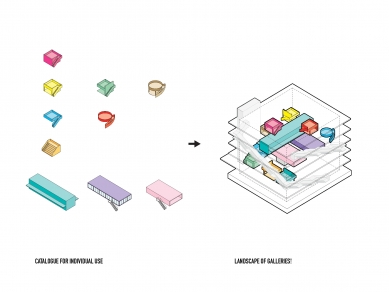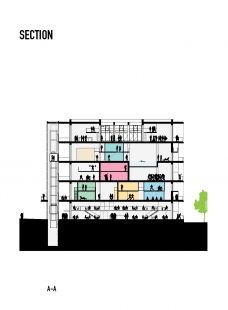
WERK12

MVRDV celebrated the completion and opening of WERK12, a in a ceremony held yesterday evening. Forming the nucleus of the Werksviertel-Mitte district, an urban regeneration plan on a former industrial site, the 7,700 m² mixed-used development located close to Munich’s East Station stands out with its bold and expressive art façade featuring five-metre-tall verbal expressions found in German comics.
The design of WERK12 combines a simple form, honest materials, and transparent façades. Users can move around the building in multiple ways: the design’s external circulation core on the building’s northeastern side is supplemented by 3.25-metre-wide terraces that surround each floor of the building. These are connected by external staircases curling around the building to connect these generous open spaces (a playful reference to one of MVRDV's most famous early projects, the Dutch Pavilion at the Expo2000 in Hanover). This public route up the building blurs the distinction between interior and exterior, placing the interior spaces in conversation with exterior balconies. These are additionally finished in the same material as the ground-level sidewalks to emphasise their status as part of the public area of the building.
The façade is animated by an urban art piece developed in tandem with local artists Christian Engelmann and Beate Engl, comprising bold lettering spelling out common expressions taken from the German version of Donald Duck comics. This 5-metre-tall lettering, and the colloquial nature of the expressions chosen, are a tribute to the graffiti culture and extensive use of signage found on the old site. At night, the appearance of the building is transformed by its illumination strategy. Simple geometries and honest materials morph into a vibrant lightshow.
“The area of the Werksviertel-Mitte district has already undergone such interesting changes, transforming from a potato factory to a legendary entertainment district,” says founding partner of MVRDV Jacob van Rijs. “With our design, we wanted to respect and celebrate that history, while also creating a foundation for the next chapter. WERK12 is stylish and cool on one hand, but on the other it doesn’t take itself so seriously – it’s not afraid to say ‘PUH’ to passers-by!”
The five floors of the building are occupied by restaurants and bars on the ground floor, the offices of Audi Business Innovations on the top floor, and a three-storey gym in between that includes one storey dedicated to a swimming pool. WERK12’s floor-to-ceiling glass walls, combined with its location near to the train station, provide the upper levels with stunning views towards central Munich, punctuated in places by the lettering on the building’s terraces – many of which take on a new meaning when read in reverse.
A key to the design was in the flexibility of the spaces. The building’s extra-high ceilings – with 5.5 metres between each floor – allows for mezzanines or other level changes to be added by future users. The placement of the circulation on the outside of the building means that the interiors can be easily reconfigured, while also providing structural stability through the use of the diagonal staircases.
The Deutsches Architekturmuseum has awarded the 2021 DAM Preis to MVRDV’s WERK12, a mixed-use building that serves as the focal point in Munich’s Werksviertel-Mitte district. As the winner of the award WERK12 is the highlight of the DAM Preis exhibition, which will open as soon as Covid-19 restrictions will allow, and headlines the German Architecture Yearbook 2021.
The DAM Preis für Architektur in Deutschland is the most prestigious architecture award in Germany. Since 2007, the Deutsches Architekturmuseum has awarded the prize annually to the best new building in Germany. Each year, the museum selects a list of 100 nominees, which a jury composed of architects, critics, and other experts narrows down through successive rounds before finally crowning a winner.
Completed in 2019 with co-architects N-V-O Nuyken von Oefele Architekten, WERK12 forms the nucleus of Werksviertel-Mitte, a formerly industrial area close to Munich’s East Station that is regenerating into a key district for creative industries, leisure, and more. The mixed-use building containing restaurants and bars, offices, and a three-storey gym with a pool, stands out thanks to its bold and expressive façade featuring five-metre-tall lettering. This urban art piece was developed in tandem with local artists Engl&Engelmann who, expanding on MVRDV’s proposal to add lettering to the façade, selected verbal expressions found in German comics to give the project a playful attitude.
WERK12 combines a simple form, honest materials, and transparent façades. Users can move around the building in multiple ways: the design’s external circulation core on the building’s north-eastern side is supplemented by 3.25-metre-wide terraces that surround each floor of the building. These are connected by external staircases curling around the building to connect these generous open spaces (a playful reference to one of MVRDV’s most famous early projects, the Dutch Pavilion at the Expo2000 in Hanover).
These features create a building that is extremely flexible in its use and can be adapted to future uses with different layouts. With 5.5 metres between storeys, the building can even accommodate the addition of mezzanine levels if they are required for future uses. This design for longevity is a key part of the building’s strategy to make a long-term, sustainable contribution to the Werksviertel-Mitte district.
“It’s an honour to receive the DAM Preis, especially for a building like WERK12 which presents itself in such a light-hearted way”, says MVRDV Founding Partner Jacob van Rijs. “The architecture world can be quite serious, even dull sometimes, so it’s reassuring that the jury was able to appreciate the value of WERK12’s fun addition to Werksviertel-Mitte. Not only that, but I’m proud they were able to see beyond the project’s façade to understand that it is also deals with some very relevant topics in architecture underneath, with a very deliberate approach to making a long-term contribution to the city.”
“If architecture can and should speak, it cannot all be just background noise”, says Anne Femmer, jury member for the 2021 DAM Preis. “WERK 12 shouts out – but it has important things to say: If you really want, you can be flexible, universal, robust, open, sculpted, and still be cheerful.”
At the DAM Preis exhibition, WERK12 takes pride of place and its presentation in images and videos is accompanied by unique graphics inspired by its façades, as well as a 1:50 scale model made specially for the DAM exhibition.
In 2021, the prize was awarded by the Deutsches Architekturmuseum (DAM) for the fifth time in close cooperation with its partner JUNG. Due to Covid-19 restrictions, this year the awards ceremony for the DAM Preis was held online, and the exhibition will be presented to visitors as soon as the museum in Frankfurt am Main can be safely opened to the public. Until then, some parts can be seen online at www.dam-preis.de and www.dam-online.de. The section of the exhibition featuring WERK12 was additionally sponsored by Object Carpet. The German Architecture Yearbook 2021 (Deutsches Architektur Jahrbuch 2021) is now available from DOM Publishers.
The design of WERK12 combines a simple form, honest materials, and transparent façades. Users can move around the building in multiple ways: the design’s external circulation core on the building’s northeastern side is supplemented by 3.25-metre-wide terraces that surround each floor of the building. These are connected by external staircases curling around the building to connect these generous open spaces (a playful reference to one of MVRDV's most famous early projects, the Dutch Pavilion at the Expo2000 in Hanover). This public route up the building blurs the distinction between interior and exterior, placing the interior spaces in conversation with exterior balconies. These are additionally finished in the same material as the ground-level sidewalks to emphasise their status as part of the public area of the building.
The façade is animated by an urban art piece developed in tandem with local artists Christian Engelmann and Beate Engl, comprising bold lettering spelling out common expressions taken from the German version of Donald Duck comics. This 5-metre-tall lettering, and the colloquial nature of the expressions chosen, are a tribute to the graffiti culture and extensive use of signage found on the old site. At night, the appearance of the building is transformed by its illumination strategy. Simple geometries and honest materials morph into a vibrant lightshow.
“The area of the Werksviertel-Mitte district has already undergone such interesting changes, transforming from a potato factory to a legendary entertainment district,” says founding partner of MVRDV Jacob van Rijs. “With our design, we wanted to respect and celebrate that history, while also creating a foundation for the next chapter. WERK12 is stylish and cool on one hand, but on the other it doesn’t take itself so seriously – it’s not afraid to say ‘PUH’ to passers-by!”
The five floors of the building are occupied by restaurants and bars on the ground floor, the offices of Audi Business Innovations on the top floor, and a three-storey gym in between that includes one storey dedicated to a swimming pool. WERK12’s floor-to-ceiling glass walls, combined with its location near to the train station, provide the upper levels with stunning views towards central Munich, punctuated in places by the lettering on the building’s terraces – many of which take on a new meaning when read in reverse.
A key to the design was in the flexibility of the spaces. The building’s extra-high ceilings – with 5.5 metres between each floor – allows for mezzanines or other level changes to be added by future users. The placement of the circulation on the outside of the building means that the interiors can be easily reconfigured, while also providing structural stability through the use of the diagonal staircases.
The Deutsches Architekturmuseum has awarded the 2021 DAM Preis to MVRDV’s WERK12, a mixed-use building that serves as the focal point in Munich’s Werksviertel-Mitte district. As the winner of the award WERK12 is the highlight of the DAM Preis exhibition, which will open as soon as Covid-19 restrictions will allow, and headlines the German Architecture Yearbook 2021.
The DAM Preis für Architektur in Deutschland is the most prestigious architecture award in Germany. Since 2007, the Deutsches Architekturmuseum has awarded the prize annually to the best new building in Germany. Each year, the museum selects a list of 100 nominees, which a jury composed of architects, critics, and other experts narrows down through successive rounds before finally crowning a winner.
Completed in 2019 with co-architects N-V-O Nuyken von Oefele Architekten, WERK12 forms the nucleus of Werksviertel-Mitte, a formerly industrial area close to Munich’s East Station that is regenerating into a key district for creative industries, leisure, and more. The mixed-use building containing restaurants and bars, offices, and a three-storey gym with a pool, stands out thanks to its bold and expressive façade featuring five-metre-tall lettering. This urban art piece was developed in tandem with local artists Engl&Engelmann who, expanding on MVRDV’s proposal to add lettering to the façade, selected verbal expressions found in German comics to give the project a playful attitude.
WERK12 combines a simple form, honest materials, and transparent façades. Users can move around the building in multiple ways: the design’s external circulation core on the building’s north-eastern side is supplemented by 3.25-metre-wide terraces that surround each floor of the building. These are connected by external staircases curling around the building to connect these generous open spaces (a playful reference to one of MVRDV’s most famous early projects, the Dutch Pavilion at the Expo2000 in Hanover).
These features create a building that is extremely flexible in its use and can be adapted to future uses with different layouts. With 5.5 metres between storeys, the building can even accommodate the addition of mezzanine levels if they are required for future uses. This design for longevity is a key part of the building’s strategy to make a long-term, sustainable contribution to the Werksviertel-Mitte district.
“It’s an honour to receive the DAM Preis, especially for a building like WERK12 which presents itself in such a light-hearted way”, says MVRDV Founding Partner Jacob van Rijs. “The architecture world can be quite serious, even dull sometimes, so it’s reassuring that the jury was able to appreciate the value of WERK12’s fun addition to Werksviertel-Mitte. Not only that, but I’m proud they were able to see beyond the project’s façade to understand that it is also deals with some very relevant topics in architecture underneath, with a very deliberate approach to making a long-term contribution to the city.”
“If architecture can and should speak, it cannot all be just background noise”, says Anne Femmer, jury member for the 2021 DAM Preis. “WERK 12 shouts out – but it has important things to say: If you really want, you can be flexible, universal, robust, open, sculpted, and still be cheerful.”
At the DAM Preis exhibition, WERK12 takes pride of place and its presentation in images and videos is accompanied by unique graphics inspired by its façades, as well as a 1:50 scale model made specially for the DAM exhibition.
In 2021, the prize was awarded by the Deutsches Architekturmuseum (DAM) for the fifth time in close cooperation with its partner JUNG. Due to Covid-19 restrictions, this year the awards ceremony for the DAM Preis was held online, and the exhibition will be presented to visitors as soon as the museum in Frankfurt am Main can be safely opened to the public. Until then, some parts can be seen online at www.dam-preis.de and www.dam-online.de. The section of the exhibition featuring WERK12 was additionally sponsored by Object Carpet. The German Architecture Yearbook 2021 (Deutsches Architektur Jahrbuch 2021) is now available from DOM Publishers.
1 comment
add comment
Subject
Author
Date
Super
Bohdan
09.02.22 10:57
show all comments


