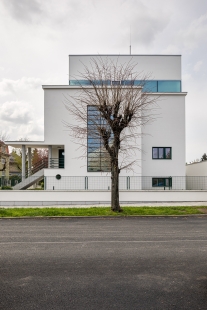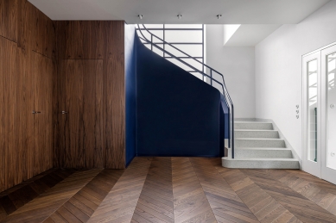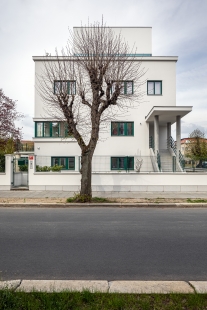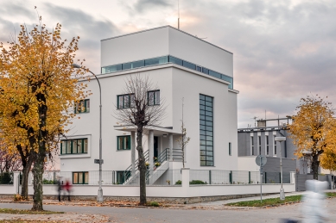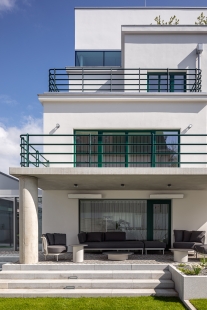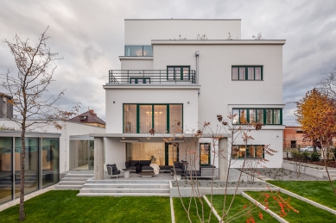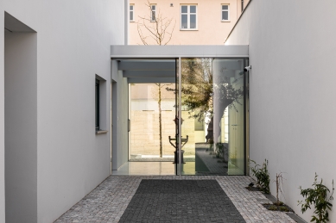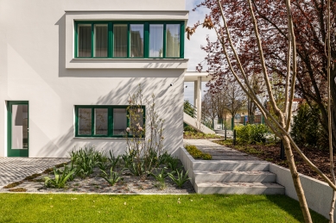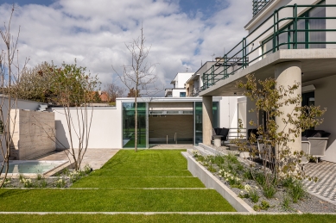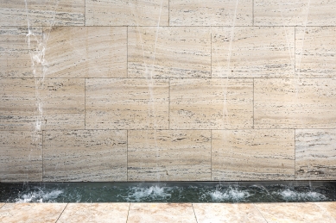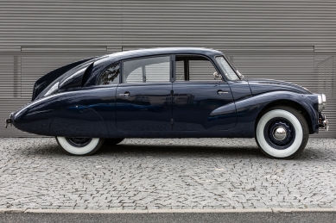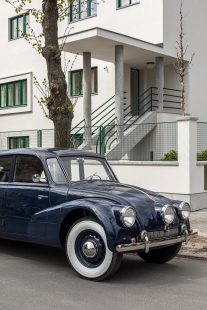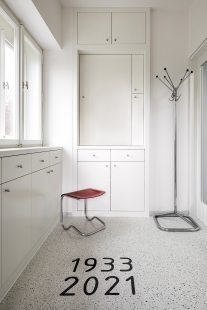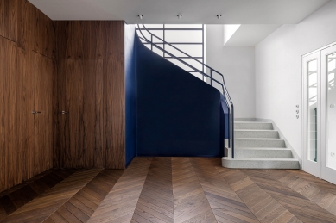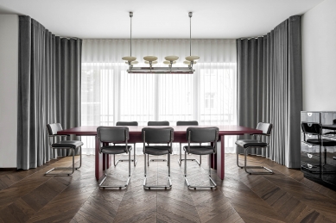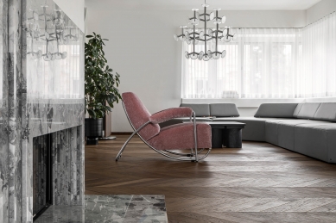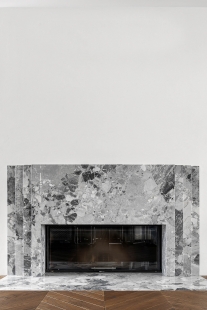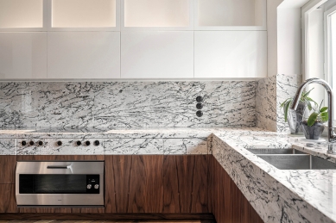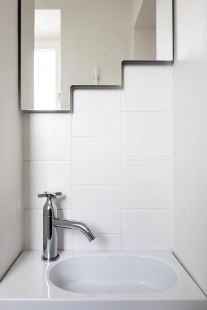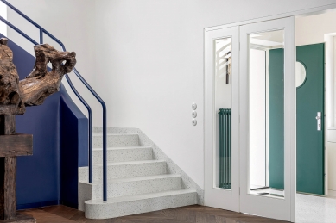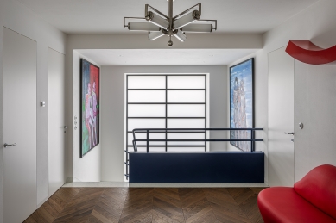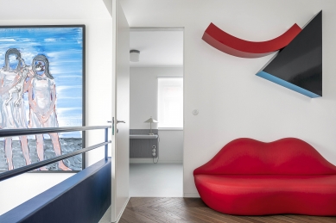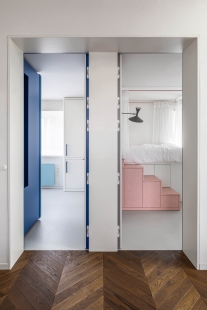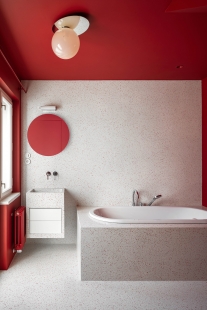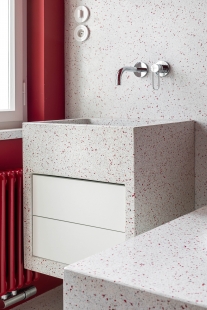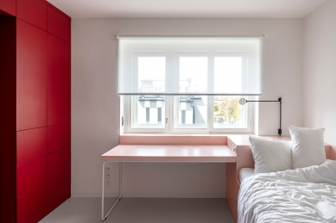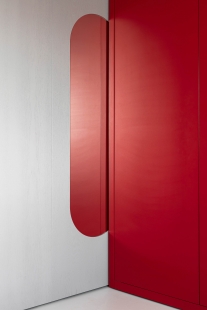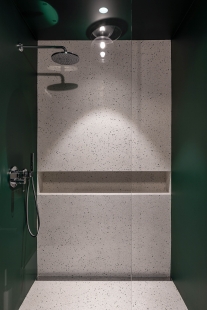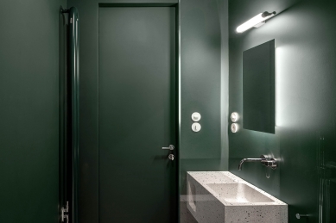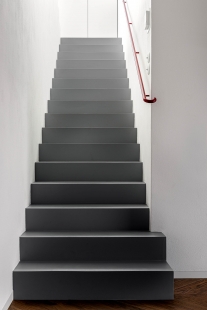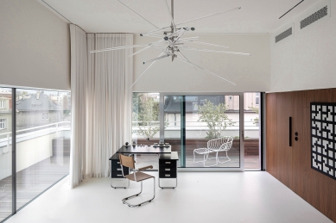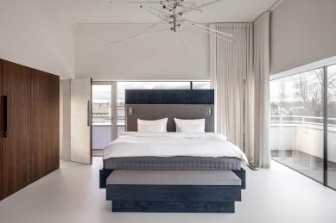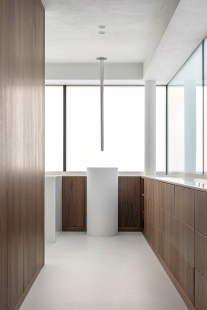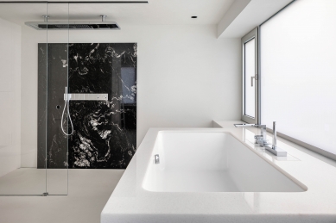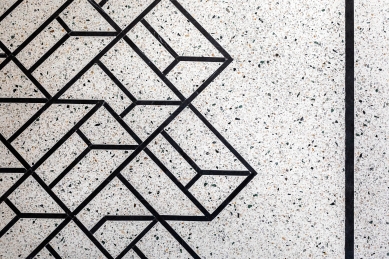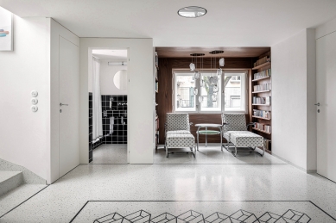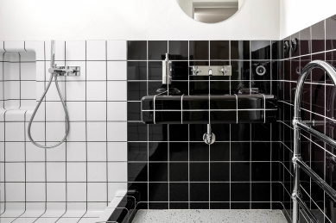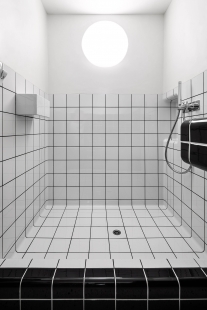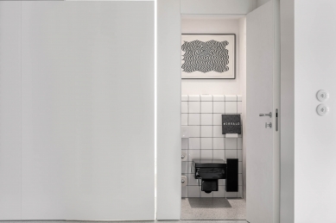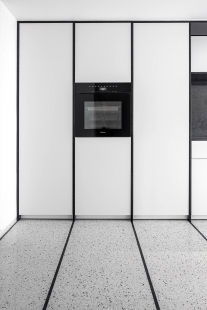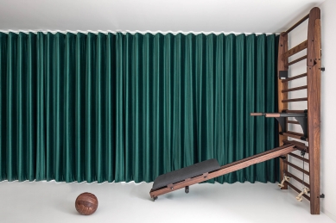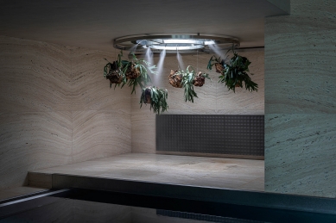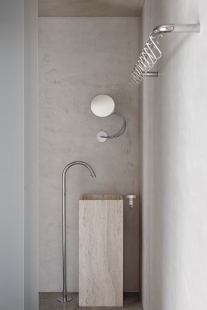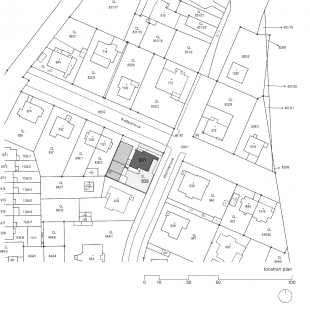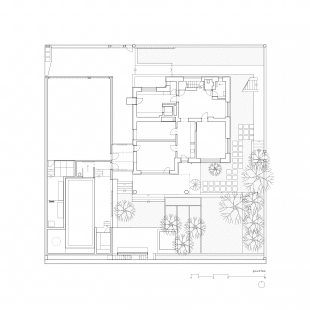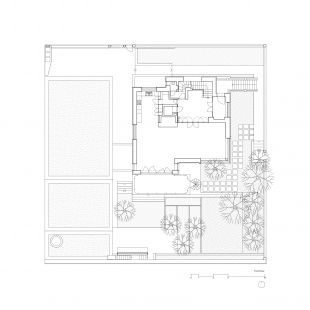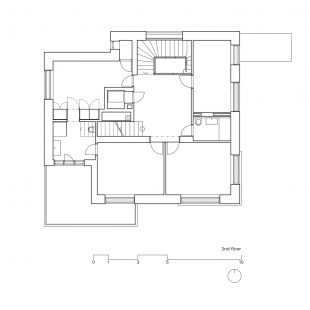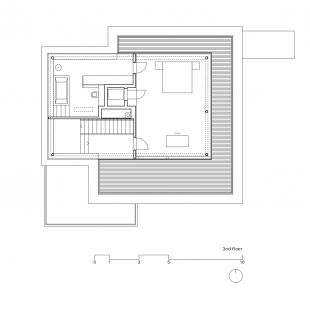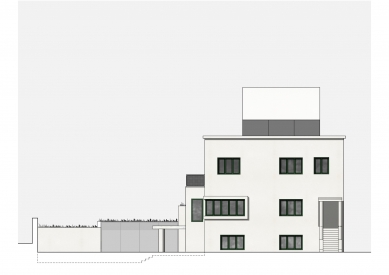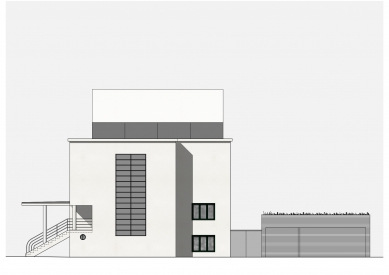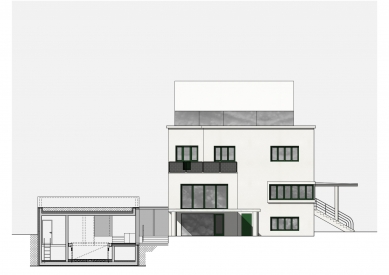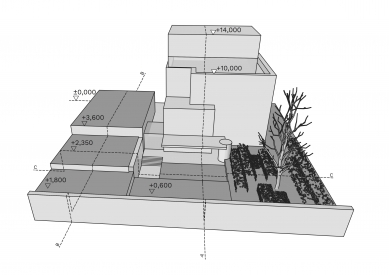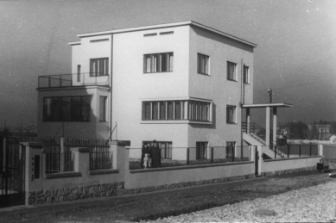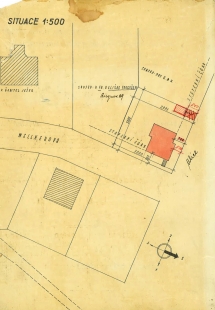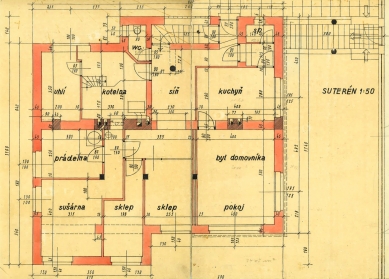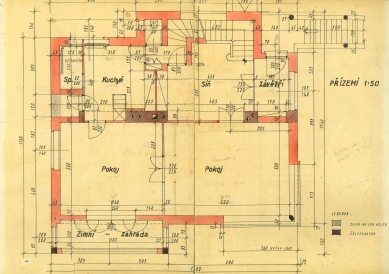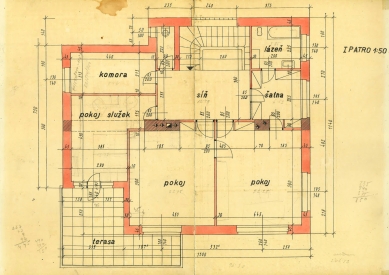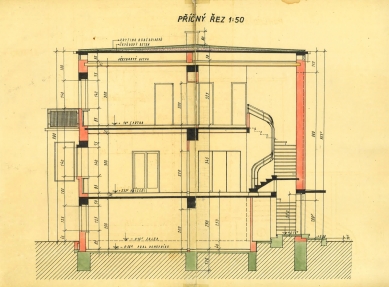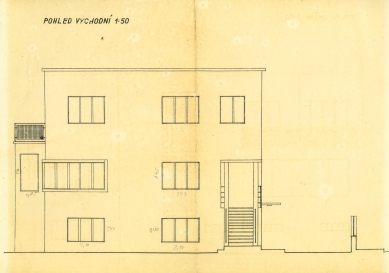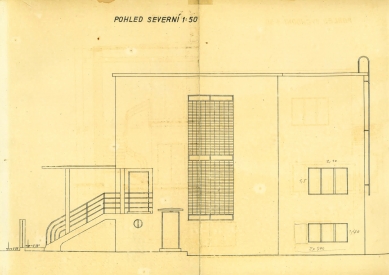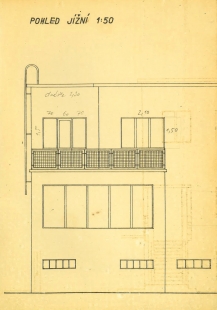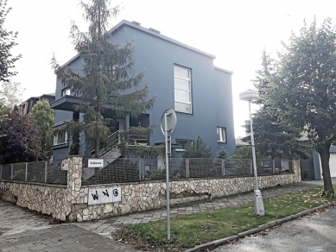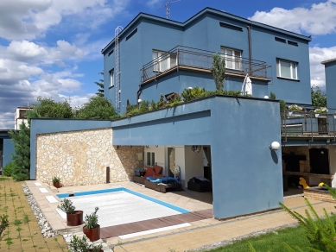
Reconstruction and extension of a 1933 villa

The subject of the project was the reconstruction and extension of a 1933 villa. The original builder and investor was Jan Hublík, he also signed the original building plans of the house. During the reconstruction, art historian prof. Zatloukal presented the theory of Bohuslav Fuchs' authorship. Fuchs was one of the most important architects from Moravia at the time. The theory is based mainly on the analogy with Fuchs' house in Mariánské Hory and also on Hublík's documented previous working relationship with Fuchs. However, no direct evidence of this has yet been found. Irrespective of the ambiguity regarding authorship, the house was undeniably an example of quality period architecture.
In the early 2000s, the house underwent a significant reconstruction; the layout was redesigned, a large terrace was added, the shapes and articulation of the windows were modified, and insulation with a distinctive blue paint was carried out. No valuable historical detail has been preserved. At the end of the structural and technical survey, advanced carbonation of the reinforced concrete ceiling structures was found. The ceilings had to be replaced with new ones.
The intent of the current renovations was to return the house to its 1930s atmosphere and increase its capacity for the needs of a family of eight. When working on the project, we were not bound by the famous name of the supposed author, as this information was not known. Our method was a confident dialogue with the torso of a functionalist building. We were guided by the original plans and took a risk with the roof extension, but not with the aim of harming the house or shocking the surroundings.
The main mass up to the cornice was returned to its original appearance, with only minor deviations from the surviving original plans. The monumental terrace was removed and replaced with a more subtle one. After complex consideration, it was decided that the construction of a roof extension was an adequate intervention in this case. A single setback floor was added to the roof of the building. The new mass respects the basic geometric principle of the original house and also follows its tectonic logic. However, it is admittedly contemporary in its detail. It is visually separated from the lower part by a continuous glass strip. In terms of colour, the roof extension is unified with the house; in contrast to the smooth stucco of the lower floors, it goes an imaginary step further in cultivation, a smooth sanded plaster is applied here. The site of the original chimney has been used for a new structural core. The main space at 3rd floor is offering a new quality in the form of a dramatic increase in height. Above the service areas, we benefit from this elevation by concealing the technical facilities.
The original garage on the level with the fencing has been removed and newly moved to the level of the house. The mass of the garage is terraced back to appear as small as possible in the garden. All the terrace levels are provided with a green roof and thus relate naturally to the landscaping of the garden. The garage is connected to the main house by a glass neck, hiding a wellness area and a technology room behind it.
In the early 2000s, the house underwent a significant reconstruction; the layout was redesigned, a large terrace was added, the shapes and articulation of the windows were modified, and insulation with a distinctive blue paint was carried out. No valuable historical detail has been preserved. At the end of the structural and technical survey, advanced carbonation of the reinforced concrete ceiling structures was found. The ceilings had to be replaced with new ones.
The intent of the current renovations was to return the house to its 1930s atmosphere and increase its capacity for the needs of a family of eight. When working on the project, we were not bound by the famous name of the supposed author, as this information was not known. Our method was a confident dialogue with the torso of a functionalist building. We were guided by the original plans and took a risk with the roof extension, but not with the aim of harming the house or shocking the surroundings.
The main mass up to the cornice was returned to its original appearance, with only minor deviations from the surviving original plans. The monumental terrace was removed and replaced with a more subtle one. After complex consideration, it was decided that the construction of a roof extension was an adequate intervention in this case. A single setback floor was added to the roof of the building. The new mass respects the basic geometric principle of the original house and also follows its tectonic logic. However, it is admittedly contemporary in its detail. It is visually separated from the lower part by a continuous glass strip. In terms of colour, the roof extension is unified with the house; in contrast to the smooth stucco of the lower floors, it goes an imaginary step further in cultivation, a smooth sanded plaster is applied here. The site of the original chimney has been used for a new structural core. The main space at 3rd floor is offering a new quality in the form of a dramatic increase in height. Above the service areas, we benefit from this elevation by concealing the technical facilities.
The original garage on the level with the fencing has been removed and newly moved to the level of the house. The mass of the garage is terraced back to appear as small as possible in the garden. All the terrace levels are provided with a green roof and thus relate naturally to the landscaping of the garden. The garage is connected to the main house by a glass neck, hiding a wellness area and a technology room behind it.
Jan Pospíšil / studioPAB
7 comments
add comment
Subject
Author
Date
Uuuuffff!
09.09.22 01:44
Uff-uff!!!
15.09.22 09:39
Nádhera ale...
Luca
20.09.22 11:31
Terasa
betonář
20.09.22 01:06
Komentář k předsíni
Jana
20.09.22 07:37
show all comments


