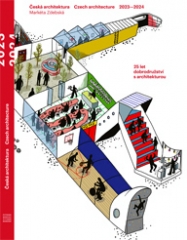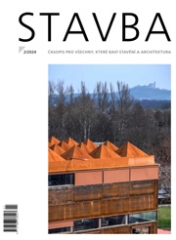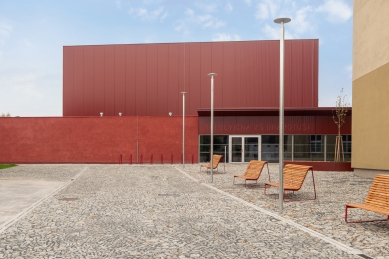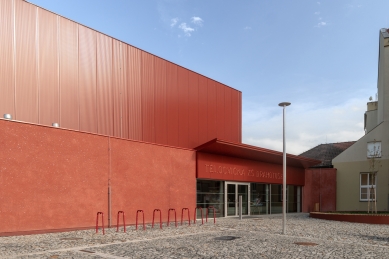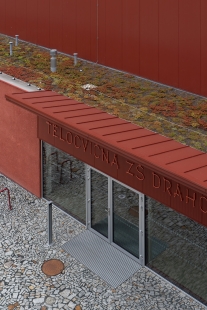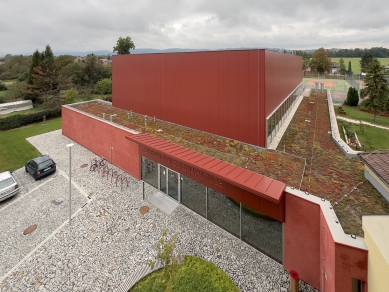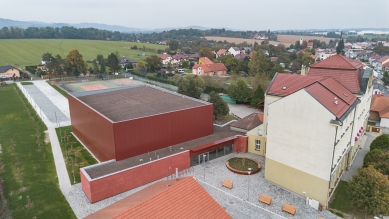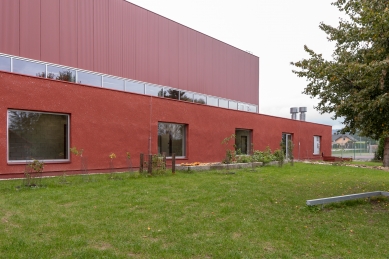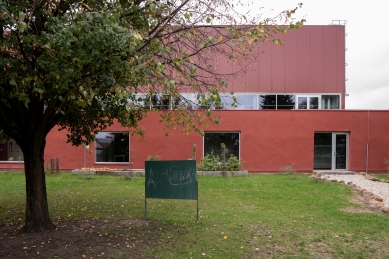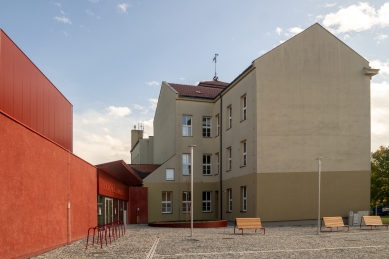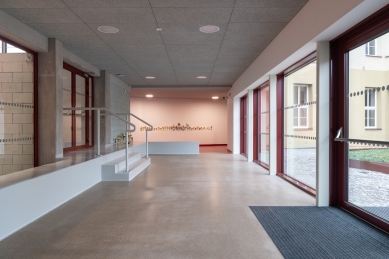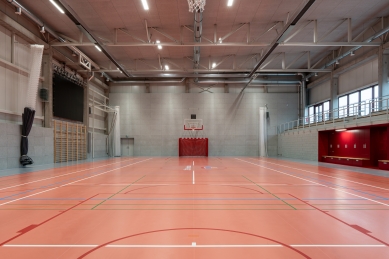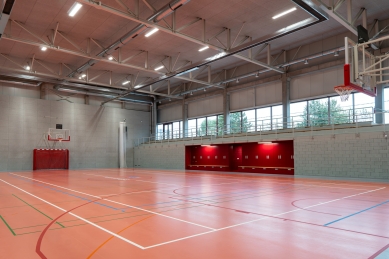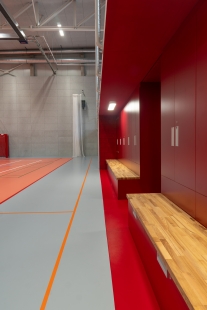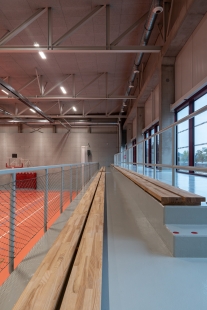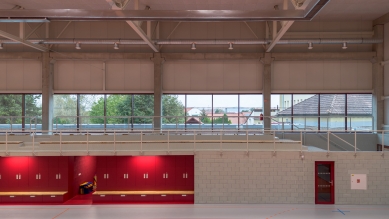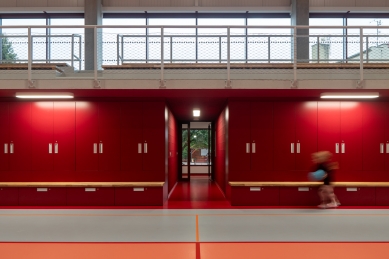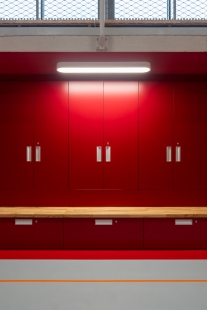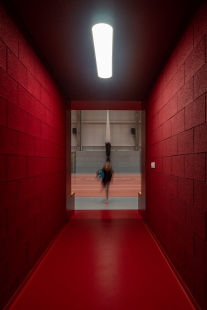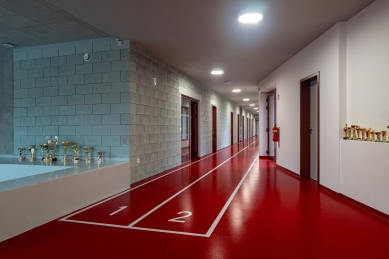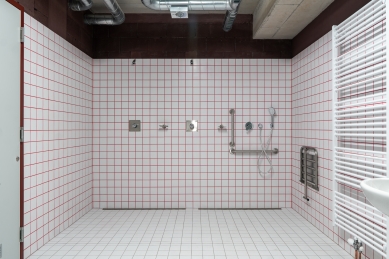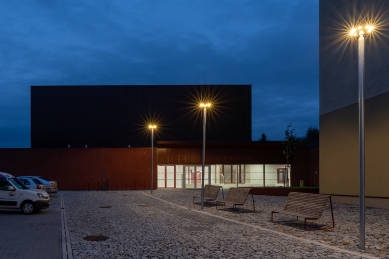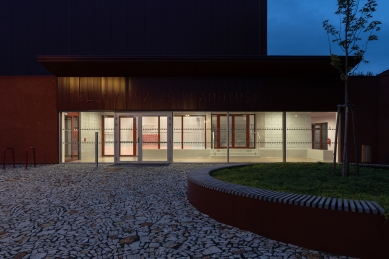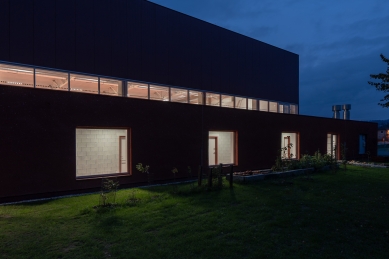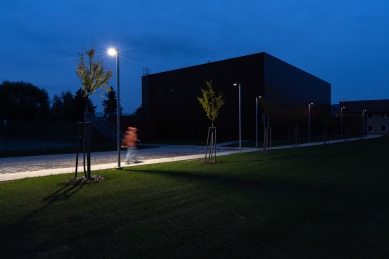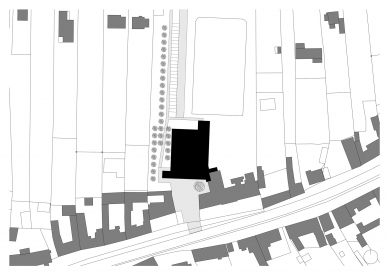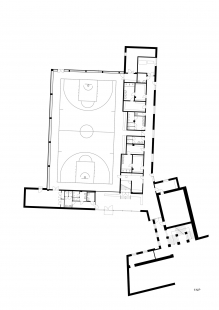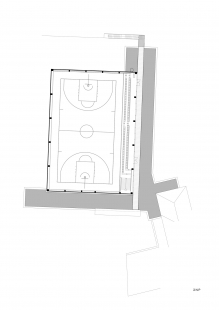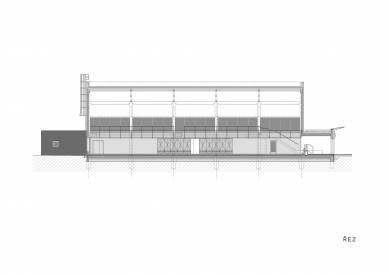
Gym ZŠ Drahotuše

The first plans for the construction of a gymnasium near the Drahotuš school date back to the 1980s. Despite the urgent need and some unfinished attempts over the last few decades, the realization was successfully completed in 2023.
Construction during a period of shock price jumps and the pricing policy of the city of Hranice required the most economical solutions. The shape design is based on a simple operational scheme. The sports area is located in the main volume, a pure cube. In the base, which encircles the cube on two sides, the facilities and communication core are located. Above the intersection of the base and the main mass is a stand. The gymnasium is also connected to the existing school building by the base. The scale and orientation of the entrance reference the surrounding row house development. The community significance is reinforced by the entrance's glazed wall, which allows a view from the main street directly onto the sports area.
The facade of the base is covered with brizolite, which offers exceptional quality in durability and also represents a contemporary, yet disappearing context of the surroundings. A discerning eye will see in its lively reflections a poetic reaction to the good aspects of architecture from the 70s and 80s. We aim to preserve this context. The hall itself is utilitarianly encased in sandwich panels. In contrast to the sandwich panels and the noble plaster, we see a meeting of high and low; the color unification shifts the opposing materials into a different, unusually prominent position.
The meeting of opposing interpretations is also offered by the color representation. Individuals sensitive to color symbolism will discover the identical color in the signs of Drahotuše and Hranice. The prosaic justification is that the color used is found in every basic non-surcharged color chart of all building material manufacturers. Outside, red unites and silver/gray is used as an accent. Inside, the logic is reversed; gray creates a neutral background for activities. Everything is unified in the pink color of the sports area.
The base is built from hollow bricks without insulation. The structure of the hall consists of a reinforced concrete prefabricated skeleton. The roof is supported by steel truss beams. The cladding is made of sandwich thermal insulation panels. Thanks to this construction, the building could take place in record time. Complicated founding conditions required the use of drilled piles.
A major problem in the area was the retention of rainwater. The subsoil does not allow for absorption. Therefore, the project works with the limitation of runoff using green roofs on all parts of the building. Rainwater is then collected in tanks and reused for toilet flushing and garden irrigation. Heat is captured by a recuperation unit during forced ventilation. The extent of glazing in the hall was carefully chosen to balance optimal daylight and limit overheating. All surfaces are left in their raw state without covering with drywall or plaster. Acoustic comfort is ensured by the use of heraklit boards.
Construction during a period of shock price jumps and the pricing policy of the city of Hranice required the most economical solutions. The shape design is based on a simple operational scheme. The sports area is located in the main volume, a pure cube. In the base, which encircles the cube on two sides, the facilities and communication core are located. Above the intersection of the base and the main mass is a stand. The gymnasium is also connected to the existing school building by the base. The scale and orientation of the entrance reference the surrounding row house development. The community significance is reinforced by the entrance's glazed wall, which allows a view from the main street directly onto the sports area.
The facade of the base is covered with brizolite, which offers exceptional quality in durability and also represents a contemporary, yet disappearing context of the surroundings. A discerning eye will see in its lively reflections a poetic reaction to the good aspects of architecture from the 70s and 80s. We aim to preserve this context. The hall itself is utilitarianly encased in sandwich panels. In contrast to the sandwich panels and the noble plaster, we see a meeting of high and low; the color unification shifts the opposing materials into a different, unusually prominent position.
The meeting of opposing interpretations is also offered by the color representation. Individuals sensitive to color symbolism will discover the identical color in the signs of Drahotuše and Hranice. The prosaic justification is that the color used is found in every basic non-surcharged color chart of all building material manufacturers. Outside, red unites and silver/gray is used as an accent. Inside, the logic is reversed; gray creates a neutral background for activities. Everything is unified in the pink color of the sports area.
The base is built from hollow bricks without insulation. The structure of the hall consists of a reinforced concrete prefabricated skeleton. The roof is supported by steel truss beams. The cladding is made of sandwich thermal insulation panels. Thanks to this construction, the building could take place in record time. Complicated founding conditions required the use of drilled piles.
A major problem in the area was the retention of rainwater. The subsoil does not allow for absorption. Therefore, the project works with the limitation of runoff using green roofs on all parts of the building. Rainwater is then collected in tanks and reused for toilet flushing and garden irrigation. Heat is captured by a recuperation unit during forced ventilation. The extent of glazing in the hall was carefully chosen to balance optimal daylight and limit overheating. All surfaces are left in their raw state without covering with drywall or plaster. Acoustic comfort is ensured by the use of heraklit boards.
The English translation is powered by AI tool. Switch to Czech to view the original text source.
2 comments
add comment
Subject
Author
Date
coool
Adam Horák
07.11.24 02:28
Skvělá práce
Soused
14.11.24 06:10
show all comments


