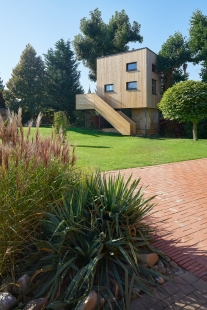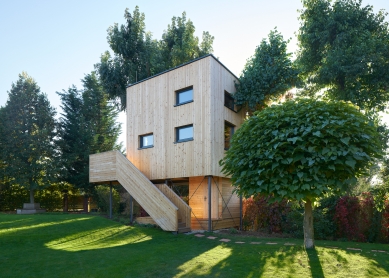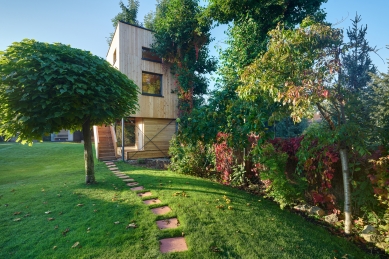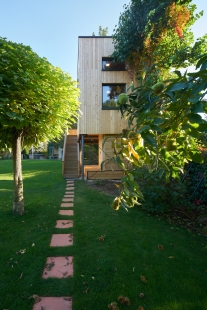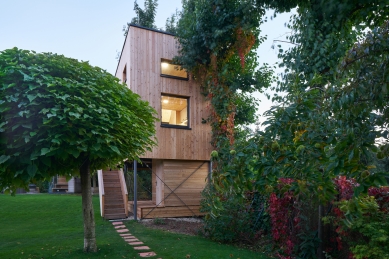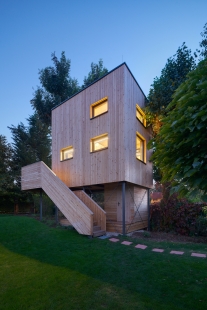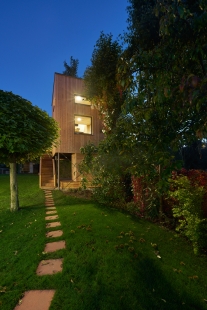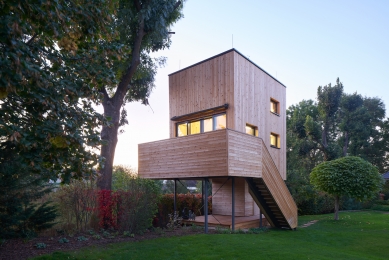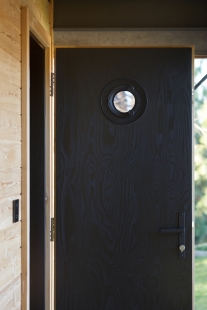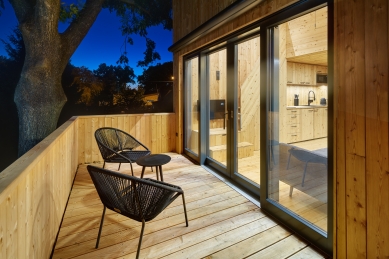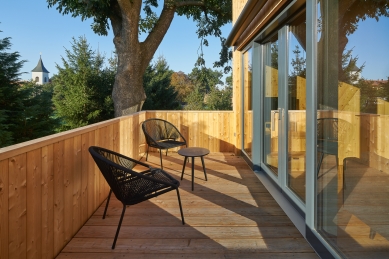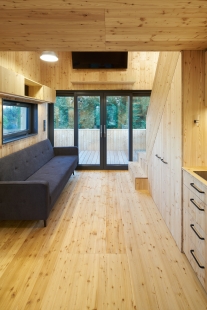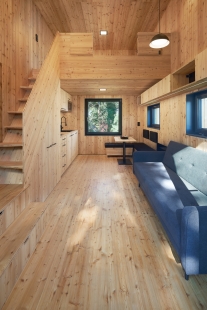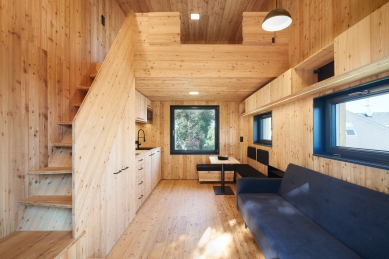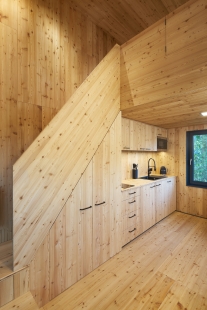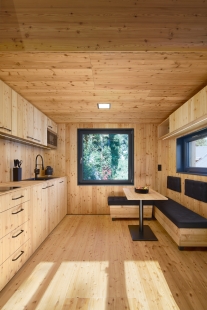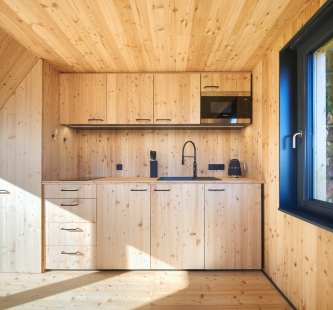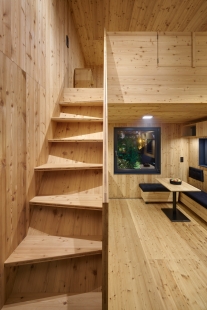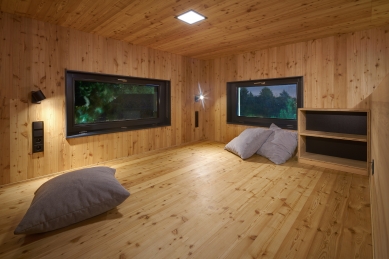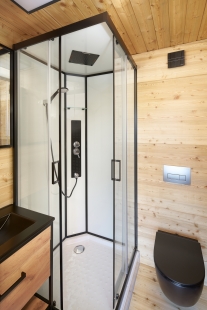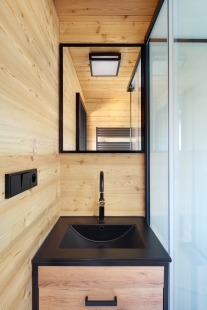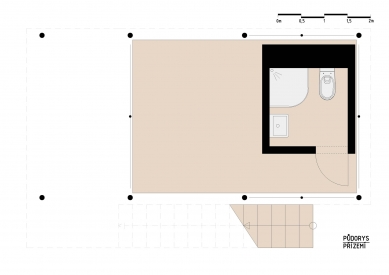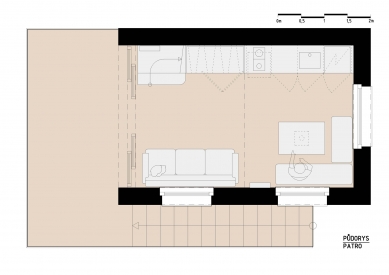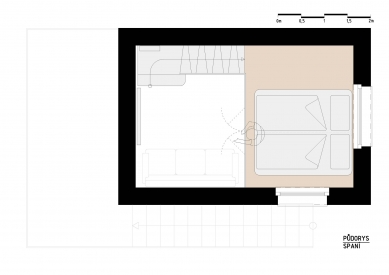
Výměnek (Bouda) na zahradě

The client wished to build a small dwelling in the garden that would serve as occasional accommodation for a member of the large family. The requirement was a low-cost wooden construction with a balcony and a simple, cozy interior. The house on a steel structure is located next to a mature elm tree, within its crowns. The wooden structure is built using the two by four system, clad with larch boards. Large spruce bioboards are used in the interior. The fittings in the kitchen and bathroom, heating elements, lights, and furniture are in black. The object is habitable year-round.
Ground floor: The sanitary facilities (2.9 m²) on the ground floor serve both the wooden structure and as an emergency toilet for the garden. The fittings were chosen in black, contrasting with the spruce cladding. The terrace on the ground floor, next to the bathroom, is used year-round for yoga practice.
Floor: The balcony on the floor is accessible via an external staircase. From the balcony, one enters a room (14.5 m²) with a kitchen counter, dining table, and a foldable sofa. The sleeping area (7.3 m²) is accessible via a miller's stairs. There are opening doors in the railing of the floor for better TV viewing, which is located above the entrance HS portal. Under the stairs is a built-in wardrobe.
Ground floor: The sanitary facilities (2.9 m²) on the ground floor serve both the wooden structure and as an emergency toilet for the garden. The fittings were chosen in black, contrasting with the spruce cladding. The terrace on the ground floor, next to the bathroom, is used year-round for yoga practice.
Floor: The balcony on the floor is accessible via an external staircase. From the balcony, one enters a room (14.5 m²) with a kitchen counter, dining table, and a foldable sofa. The sleeping area (7.3 m²) is accessible via a miller's stairs. There are opening doors in the railing of the floor for better TV viewing, which is located above the entrance HS portal. Under the stairs is a built-in wardrobe.
Martin Poldauf
The English translation is powered by AI tool. Switch to Czech to view the original text source.
5 comments
add comment
Subject
Author
Date
good job
T
01.09.22 10:57
Celoročně obyvatelný?
...
01.09.22 05:11
... No,...
šakal
02.09.22 12:30
Povolení - územní plánování
Hořana
30.06.23 08:43
ad územní plánování
betonář
03.07.23 08:21
show all comments


