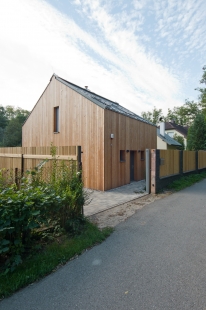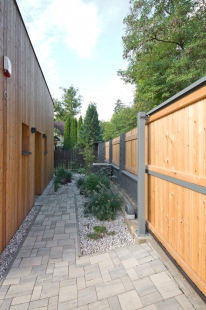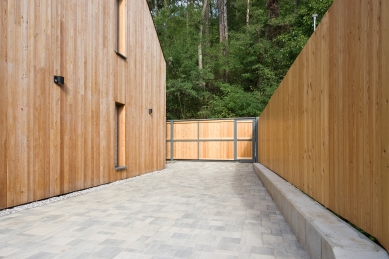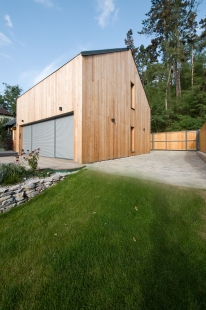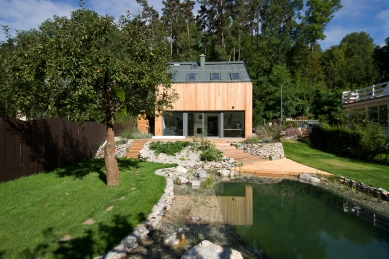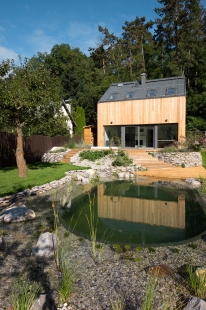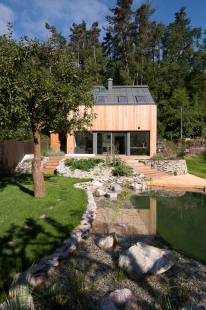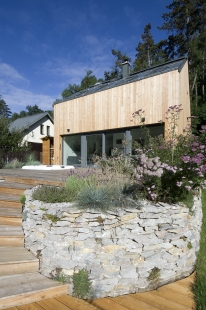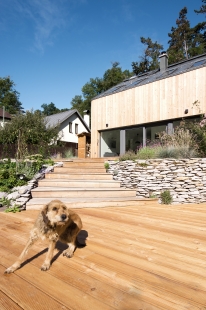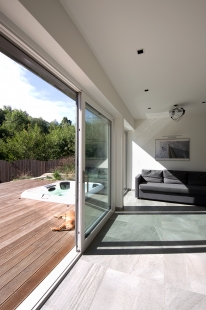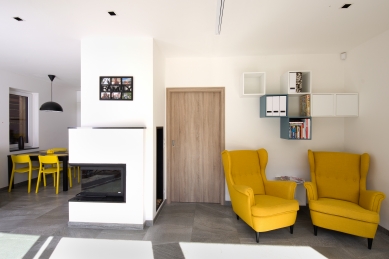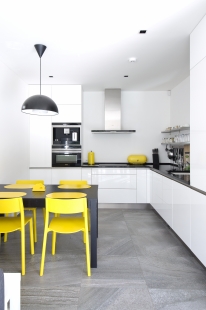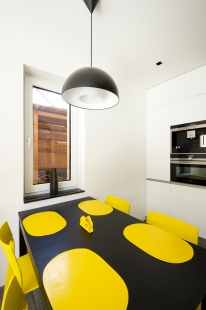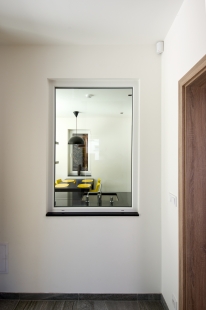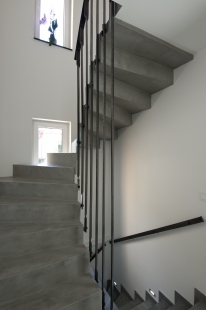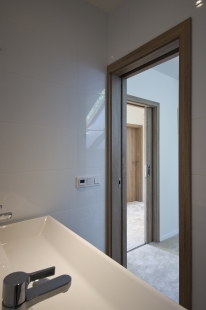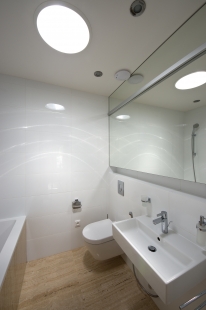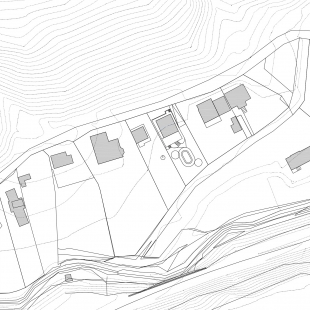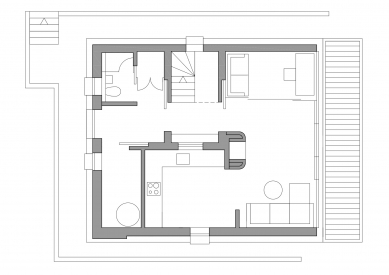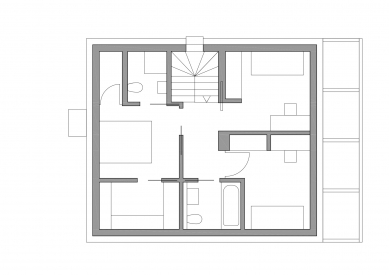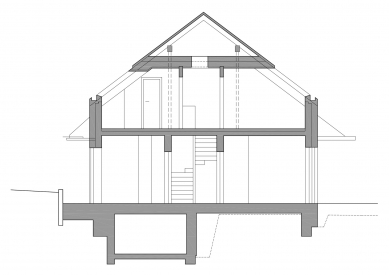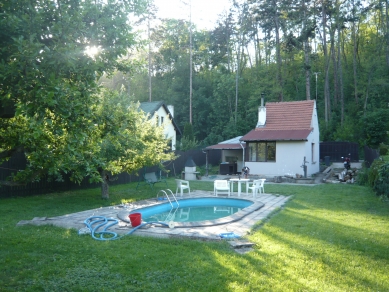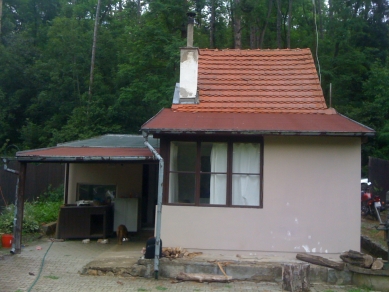
Reconstruction of a cottage into a family house, Holyně

Total reconstruction of the original cottage from the mid-1970s into a family house. The building is located on the outskirts of the village of Holyně in the protected area of the Prokopské and Dalejské Valley Nature Park. Only the cellar and some of the exterior walls have been preserved from the original structure. The cottage has been converted into a simple, classic form of a house with a gable roof. The living space with a kitchenette and fireplace is oriented to the south, towards the garden with a natural pond and fruit trees. There are three rooms and two bathrooms in the attic. The house, which is clad in larch wood and has a Rhezink metal roof, is inhabited by a family of four and a dog.
PRAJAGA
The English translation is powered by AI tool. Switch to Czech to view the original text source.
2 comments
add comment
Subject
Author
Date
Krásné schodiště
Karel Hudec
09.07.23 10:43
Re: Krásné schodiště
Dominika Surovcová
10.04.24 02:42
show all comments


