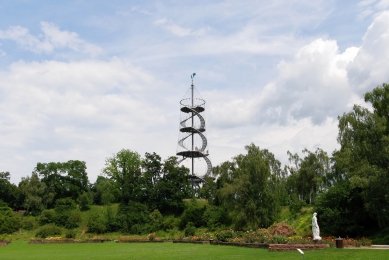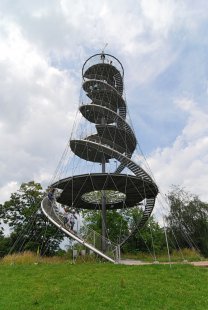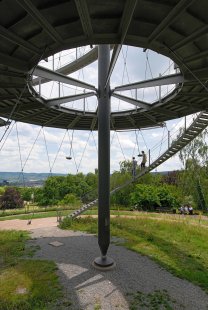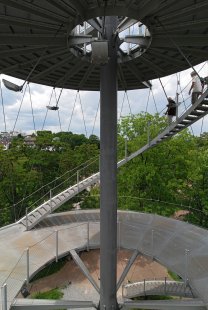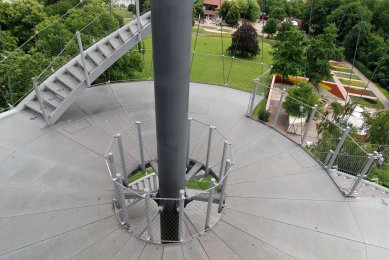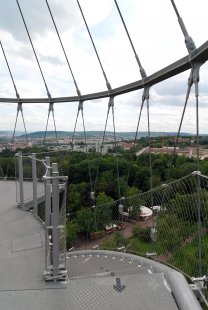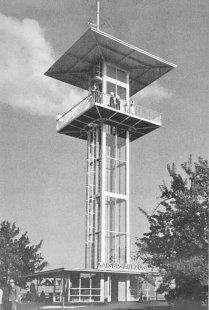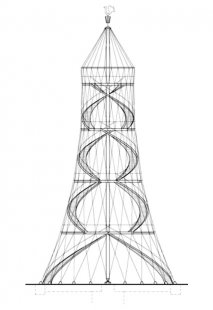
View Tower Killesberg
Killesbergtower

In the mid-1960s, the German architect and engineer Frei Otto founded the Institute for Lightweight Structures at the Technical University of Stuttgart, which was later taken over by Jörg Schlaich and subsequently Werner Sobek. The current ILEK (Institute for Lightweight Construction Design and Engineering) is one of the largest construction innovators not only in Germany. Therefore, it is no surprise when you encounter an unconventional footbridge or roofing in Stuttgart's public space, where these prominent engineers could test bold construction solutions in practice. One of these small gems adorning Stuttgart is the 42-meter-high observation tower on Killesberg hill (383 m above sea level).
In 1986, a competition was held for the organization of the last International Garden Exhibition 1993 (IGA - Internationale Gartenbauausstellung) in the Killesberg urban park, located in close proximity to the famous housing estate Weissenhofsiedlung. The competition was won by professor Hans Luz, but his project was not fully realized as the observation tower was missing. However, a glass steel tower “Zaiser-Turm“ had once stood on Killesberg, built according to the design of Hermann Mattern during the garden exhibition held in 1950. In 1974, it had to be demolished due to poor technical condition. A total of five exhibitions were held at Killesberg.
The public's desire for a tower, however, initiated a fundraising campaign where individual levels were sold through sponsorship (adoption), covering 40% of the total amount of 2.1 million German marks, and in July 2001, the tower could be ceremonially opened on the occasion of the 140th anniversary of the local beautification association.
The author of the unconventional cable structure is professor Jörg Schlaich from the Institute of Structural Design at the University of Stuttgart, who did not want his design to look like a stone Roman watchtower or wooden fortifications from the Wild West era. The choice fell on steel cables that allow for a lightweight construction, which blends more easily with the surrounding landscape and complements the silhouette of the hill. Observation platforms are placed on the central steel column at heights of 8, 15, 24, and 31 meters, which are connected by spiral staircases with a total of 174 steps. The entire structure is stabilized by braided steel cables with diameters of 18 and 24 mm and a total length of nearly two kilometers. The steel structure, weighing 75 tons, is firmly anchored into a circular concrete base. Assembling the observation tower took 18 weeks, and the construction is topped with a weathervane designed by graphic artist Bernd Schuler.
In 1986, a competition was held for the organization of the last International Garden Exhibition 1993 (IGA - Internationale Gartenbauausstellung) in the Killesberg urban park, located in close proximity to the famous housing estate Weissenhofsiedlung. The competition was won by professor Hans Luz, but his project was not fully realized as the observation tower was missing. However, a glass steel tower “Zaiser-Turm“ had once stood on Killesberg, built according to the design of Hermann Mattern during the garden exhibition held in 1950. In 1974, it had to be demolished due to poor technical condition. A total of five exhibitions were held at Killesberg.
The public's desire for a tower, however, initiated a fundraising campaign where individual levels were sold through sponsorship (adoption), covering 40% of the total amount of 2.1 million German marks, and in July 2001, the tower could be ceremonially opened on the occasion of the 140th anniversary of the local beautification association.
The author of the unconventional cable structure is professor Jörg Schlaich from the Institute of Structural Design at the University of Stuttgart, who did not want his design to look like a stone Roman watchtower or wooden fortifications from the Wild West era. The choice fell on steel cables that allow for a lightweight construction, which blends more easily with the surrounding landscape and complements the silhouette of the hill. Observation platforms are placed on the central steel column at heights of 8, 15, 24, and 31 meters, which are connected by spiral staircases with a total of 174 steps. The entire structure is stabilized by braided steel cables with diameters of 18 and 24 mm and a total length of nearly two kilometers. The steel structure, weighing 75 tons, is firmly anchored into a circular concrete base. Assembling the observation tower took 18 weeks, and the construction is topped with a weathervane designed by graphic artist Bernd Schuler.
The English translation is powered by AI tool. Switch to Czech to view the original text source.
2 comments
add comment
Subject
Author
Date
...Tak tohle je krása veliká!
šakal
01.08.18 11:37
Re: ateliér Frei Otto
01.08.18 01:30
show all comments


