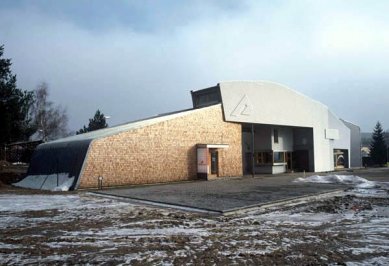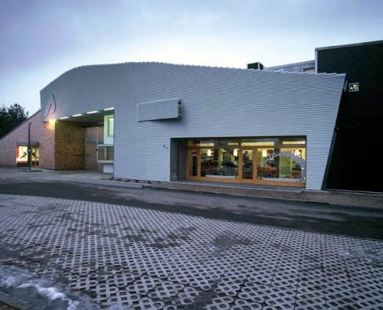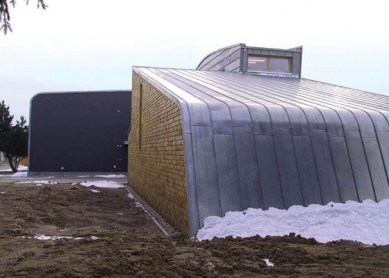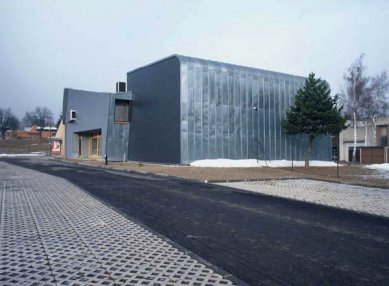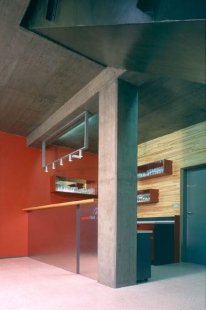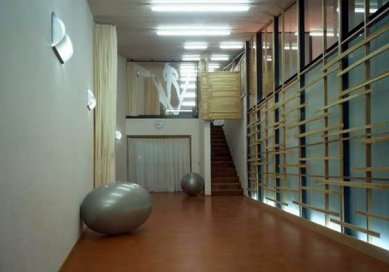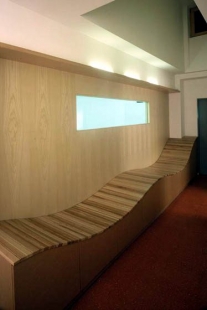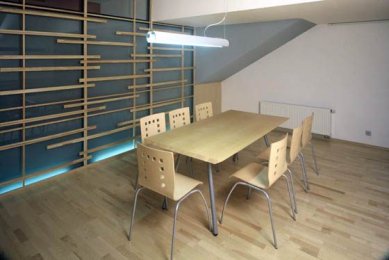
Entry object of the company Sporten

The investor's intention was to build an entrance facility for the company that would present and simultaneously indicate the direction of the new corporate image. This facility was to include a new reception, the company's shop, and areas for sports facilities with supporting spaces. One of the investor's requirements was to define the new entrance through architectural means, to bridge it, and to create a gateway to the company's grounds. The new building was not limited by urban planning regulations. It is located at the boundary of the plot, separating the manufacturing area from the open landscape. This is reflected in the resulting form of the building, which is designed as a freely standing fragmented structure. Its shape reflects both the surrounding rolling landscape and the technology of the production facility. It serves as both a gateway and a billboard. Our aim was to create a building in which the individual volumes with a given function are readable through both mass and the materials used, while still being connected into one cohesive whole.
For the cladding of the facades, we used a variety of materials that helped us distinguish the individual functions of the building. Our intention was to use traditional, time-stable materials - larch split shingles, Czech eternit tiles, plaster, all covered with titanium zinc. The front surface of the mass spanning the passage creates a lightened shell - a backdrop, originally planned to be backlit. This facade is made of Luxalon aluminum slats, with the company's logo emerging as a relief.
An important moment for us in the construction was the possibility of design and supervision during the realization of the interior, most of which was designed atypically. For the wall cladding in the bar and the glazed partitions, waste material was used - wooden laminated cores of skis, and ski bases were used for light shades and sales counters. Employees of Sporten also contributed to the realization of the interior.
The entire complex is non-basement, three-story, and it combines three separate operations: the shop, reception with a meeting room, and sports club - bar, three squash courts, sauna, and relaxation gym. The company shop is designed as a separate, monolithic space elevated and divided by a gallery accessible by a single-arm staircase. Beneath the gallery is the staff's service area and a storage room for goods.
The roof of the shop is supported by wooden laminated trusses, exposed in the interior. The vertical load-bearing structure of the shop combines wooden sandwich construction and a monolithic concrete skeleton filled with masonry. The concrete structure is revealed as viewable inside.
The reception, in the shape of a "cube," is recessed under the "bridge" of the passage. On the ground floor, there is an entrance hall, staff facilities, reception, and a service entrance to the sports facility. On the upper floor, there is a meeting room with supporting space. The sports facility is a specific part of the whole. It was created by combining several masses that respond to the internal arrangement. The entrance to the sports operation is through a vestibule into the main space with a bar, which connects to the squash courts. On the ground floor, there are hygienic facilities for the public and employees of the sports facility. Part of the service block includes a heat exchange station and a storage area. On the upper floor of the building, there are changing rooms with hygienic facilities and showers, and above the squash corridor is a sauna with a cooling area. A direct staircase leads from the second to the third floor, spatially intruding into the meeting room. On the second floor, there is a gym and a massage corner, spatially connected to the cooling area. The spaces within the frontal mass connect freely and are linked by the exposed continuous shape of the roof, with only curtains dividing them in the transverse direction.
The building is made of masonry, combined with a concrete load-bearing structure. The ceilings on the ground floor are made of exposed concrete, as are the columns. The shed roofs are supported by wooden nailed trusses laid parallel to the "gable" walls. The structure of the bridge consists of a steel truss.
For the cladding of the facades, we used a variety of materials that helped us distinguish the individual functions of the building. Our intention was to use traditional, time-stable materials - larch split shingles, Czech eternit tiles, plaster, all covered with titanium zinc. The front surface of the mass spanning the passage creates a lightened shell - a backdrop, originally planned to be backlit. This facade is made of Luxalon aluminum slats, with the company's logo emerging as a relief.
An important moment for us in the construction was the possibility of design and supervision during the realization of the interior, most of which was designed atypically. For the wall cladding in the bar and the glazed partitions, waste material was used - wooden laminated cores of skis, and ski bases were used for light shades and sales counters. Employees of Sporten also contributed to the realization of the interior.
The entire complex is non-basement, three-story, and it combines three separate operations: the shop, reception with a meeting room, and sports club - bar, three squash courts, sauna, and relaxation gym. The company shop is designed as a separate, monolithic space elevated and divided by a gallery accessible by a single-arm staircase. Beneath the gallery is the staff's service area and a storage room for goods.
The roof of the shop is supported by wooden laminated trusses, exposed in the interior. The vertical load-bearing structure of the shop combines wooden sandwich construction and a monolithic concrete skeleton filled with masonry. The concrete structure is revealed as viewable inside.
The reception, in the shape of a "cube," is recessed under the "bridge" of the passage. On the ground floor, there is an entrance hall, staff facilities, reception, and a service entrance to the sports facility. On the upper floor, there is a meeting room with supporting space. The sports facility is a specific part of the whole. It was created by combining several masses that respond to the internal arrangement. The entrance to the sports operation is through a vestibule into the main space with a bar, which connects to the squash courts. On the ground floor, there are hygienic facilities for the public and employees of the sports facility. Part of the service block includes a heat exchange station and a storage area. On the upper floor of the building, there are changing rooms with hygienic facilities and showers, and above the squash corridor is a sauna with a cooling area. A direct staircase leads from the second to the third floor, spatially intruding into the meeting room. On the second floor, there is a gym and a massage corner, spatially connected to the cooling area. The spaces within the frontal mass connect freely and are linked by the exposed continuous shape of the roof, with only curtains dividing them in the transverse direction.
The building is made of masonry, combined with a concrete load-bearing structure. The ceilings on the ground floor are made of exposed concrete, as are the columns. The shed roofs are supported by wooden nailed trusses laid parallel to the "gable" walls. The structure of the bridge consists of a steel truss.
The English translation is powered by AI tool. Switch to Czech to view the original text source.
0 comments
add comment


