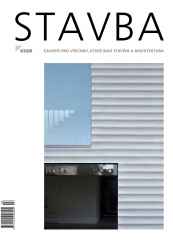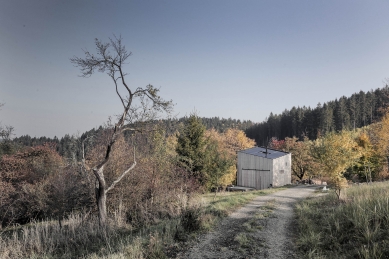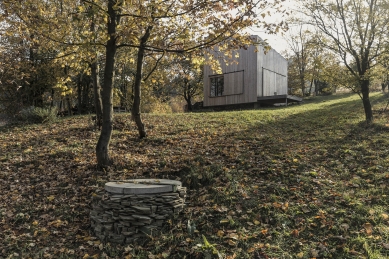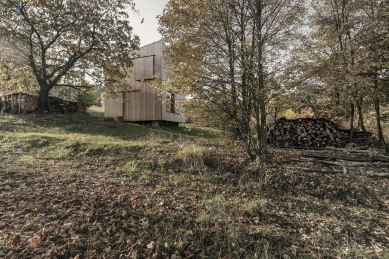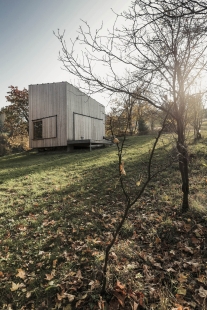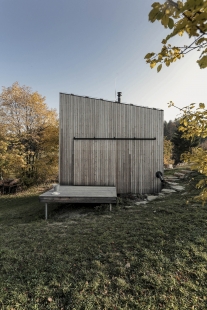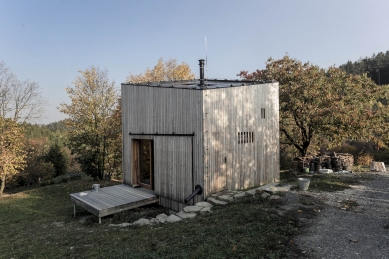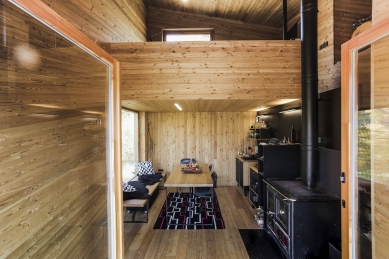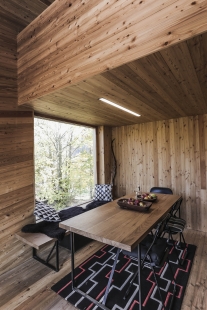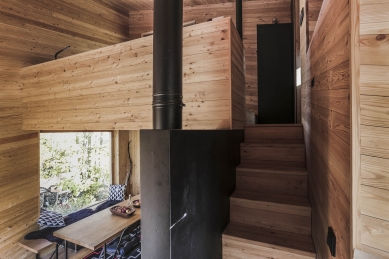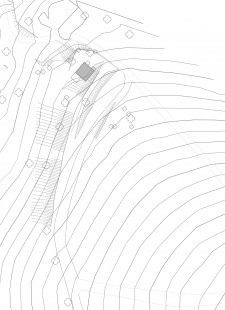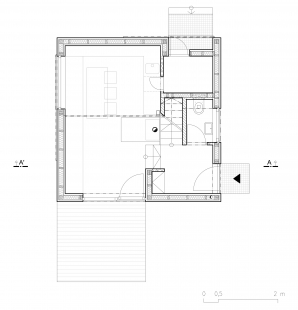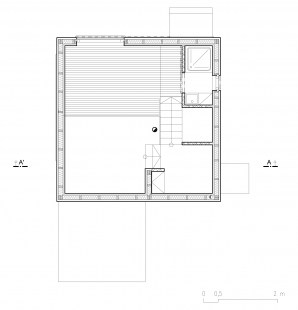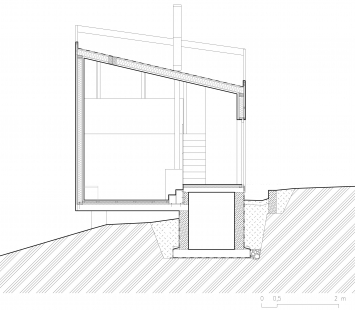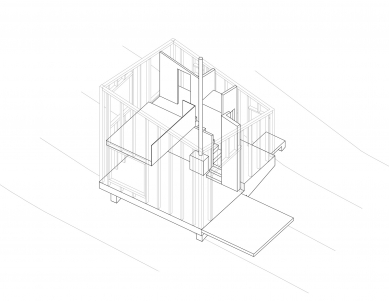
Cottage at Sirákov

Assignment - a small new construction of a shelter for city escapes
Location - the foothills of the Hostýn Mountains and Javorník Mountains / at the site of a former homestead - estate
Architecture
The design of the cabin was a long journey. The original brief was to construct a new house on the footprint of a burned-down and long-gone estate and to bring life back to the site. I am still on the way to the house, but life is gradually returning to the place. Initially, we focused on restoring the path and the orchard, and we continued with the design of the sheepfold, which gradually abstracted from a "cabin" to a cabin - a small house. The cabin is built above the former estate, partially utilizing the slope for the placement of a small "cellar" above which a cube with a roof slanted towards one corner is constructed. The slope is not arbitrary but responds to the southern orientation of the photovoltaic panels. The cabin is self-sufficient, with energy sources available only in the very distant surroundings. Outside the cube, there is a very rich life happening inside; the space is divided into levels - separating the entrance, living area, and sleeping area. The cabin and its inhabitants have brought newly found life back to the place, the orchard begins to bear fruit, an old well supplies water to the garden, and there is an outdoor kitchen on the estate's bridge.
Spatial Layout
From the entrance hall, one reaches the main living space via a leveling staircase, leading to the outdoor terrace. On the right from the entrance is a toilet and a staircase to the mezzanine with sleeping and sanitary facilities. The living area is connected by doors to the side entrance which leads to a storage area. In the basement, there is a technical room.
Material Solution
The cabin is designed as a wooden structure on a concrete floor slab and concrete foundations. The wooden structure is designed as a half-timbered construction with mineral wool infill and wall sheathing. The roof is a wooden beam with boarding. The roof waterproofing is made of foil, and moisture-proofing against ground moisture is made of asphalt strips. The cellar is built from concrete blocks. The floors are wooden with a covering of boards or steel plates.
Technology - off-grid system, photovoltaic panels for water heating and electricity / drilled well / tank
Location - the foothills of the Hostýn Mountains and Javorník Mountains / at the site of a former homestead - estate
Architecture
The design of the cabin was a long journey. The original brief was to construct a new house on the footprint of a burned-down and long-gone estate and to bring life back to the site. I am still on the way to the house, but life is gradually returning to the place. Initially, we focused on restoring the path and the orchard, and we continued with the design of the sheepfold, which gradually abstracted from a "cabin" to a cabin - a small house. The cabin is built above the former estate, partially utilizing the slope for the placement of a small "cellar" above which a cube with a roof slanted towards one corner is constructed. The slope is not arbitrary but responds to the southern orientation of the photovoltaic panels. The cabin is self-sufficient, with energy sources available only in the very distant surroundings. Outside the cube, there is a very rich life happening inside; the space is divided into levels - separating the entrance, living area, and sleeping area. The cabin and its inhabitants have brought newly found life back to the place, the orchard begins to bear fruit, an old well supplies water to the garden, and there is an outdoor kitchen on the estate's bridge.
Spatial Layout
From the entrance hall, one reaches the main living space via a leveling staircase, leading to the outdoor terrace. On the right from the entrance is a toilet and a staircase to the mezzanine with sleeping and sanitary facilities. The living area is connected by doors to the side entrance which leads to a storage area. In the basement, there is a technical room.
Material Solution
The cabin is designed as a wooden structure on a concrete floor slab and concrete foundations. The wooden structure is designed as a half-timbered construction with mineral wool infill and wall sheathing. The roof is a wooden beam with boarding. The roof waterproofing is made of foil, and moisture-proofing against ground moisture is made of asphalt strips. The cellar is built from concrete blocks. The floors are wooden with a covering of boards or steel plates.
Technology - off-grid system, photovoltaic panels for water heating and electricity / drilled well / tank
ellement
The English translation is powered by AI tool. Switch to Czech to view the original text source.
1 comment
add comment
Subject
Author
Date
Bravó
Pepíček
23.11.20 02:03
show all comments


