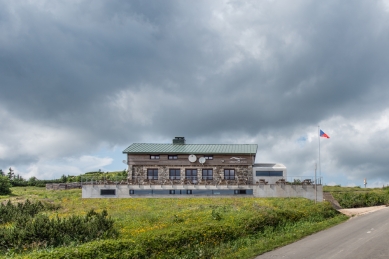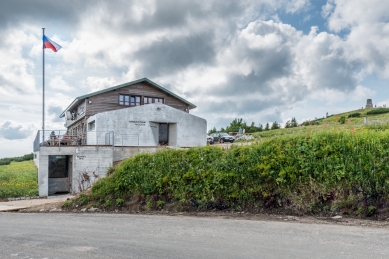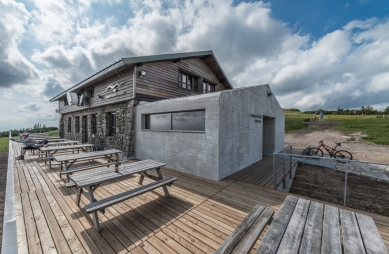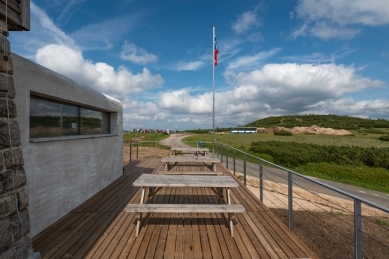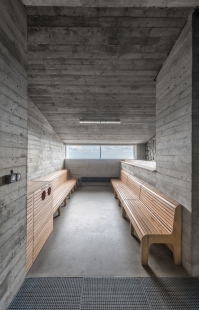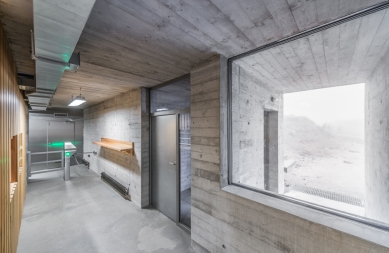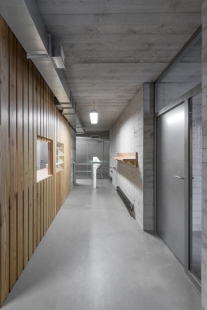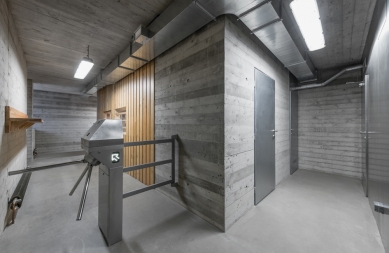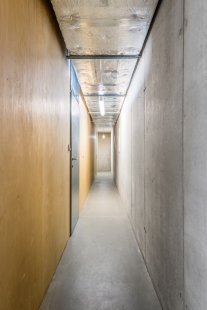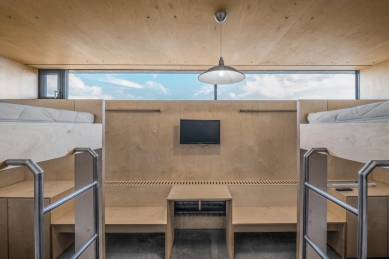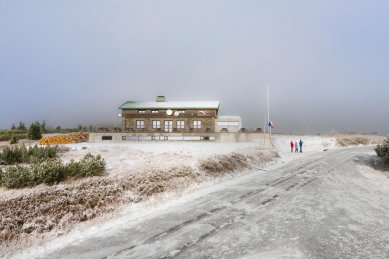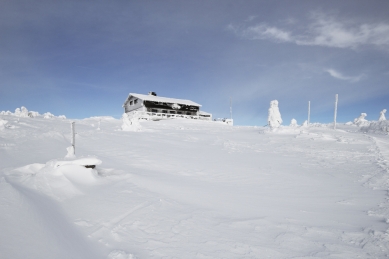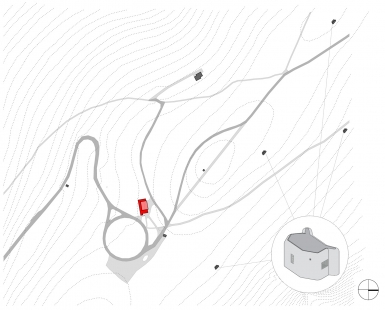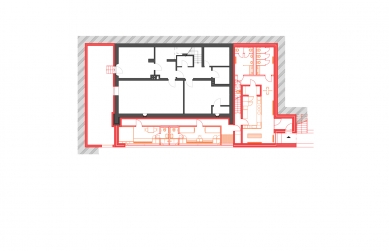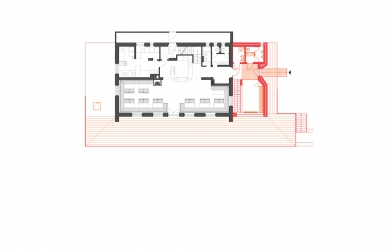
Vrbat's Hut

 |
Assignment — Vrbatova bouda was realized according to the design of architect Vladimír Šír in the early sixties of the 20th century. The originally considered function as a Mountain Rescue Service base with refreshments and overnight accommodation was soon replaced by the operation of the Interhotel Krkonoš. In the extremely harsh conditions on the ridges of the Krkonoš, it has retained its solid, natural, and yet unobtrusive form without fundamental maintenance. The building modifications, according to the new owner's assignment, were to address necessary restorations as well as expand the restaurant's operation into the area of the former terrace and replace the kiosk and bus stop with a newly constructed buffet, KRNAP information center, and public restrooms. A multi-year process of finding an optimal solution led to an agreement with the KRNAP management in the form of Vrbatova bouda as the only building on Zlaté návrší, where all required functions will be integrated, although ultimately without the information center.
Concept — The design concept was based on preserving the original bouda, cleaned of modern non-functional extensions and internal partitions. New layers and volumes were gradually added to it, using predominantly three materials – larch wood, stainless steel, and exposed concrete with impressions of the formwork. Massive larch wood is utilized in the interior of the restaurant, in the buffet, on the exterior cladding of the attic, and on the viewing terrace. Stainless steel is used in the new brewing area and newly installed restrooms. The most prominent feature is the extension made of exposed concrete, which, due to the chosen sandwich construction, is reflected in the interior as well as the exterior. The contrasting form of the extension does not parasitize on the original house but creates a functional symbiosis of the old with the new.
Construction — During the reconstruction, primarily traditional craftsmanship methods were used. The restoration of the interior and façade of the building took place due to the short construction season and the requirement for partial preservation of kitchen operations over a period of three years. The water-resistant concrete of the extension with impressions of carpentry formwork gave both the interior and exterior a raw appearance, evoking the character of border fortification bunkers, which have survived without any maintenance for nearly 80 years.
The English translation is powered by AI tool. Switch to Czech to view the original text source.
5 comments
add comment
Subject
Author
Date
izolace
Viktor Lípa
24.01.17 06:52
re: izolace
Tomáš Hradečný
24.01.17 07:38
krnap nema jasny nazor
ten, jenz se pokazde jmenuje jinak
24.01.17 09:50
forma a obsah
Michal Jirásek
26.01.17 09:54
Petrova bouda
Čestmír
26.01.17 11:13
show all comments


