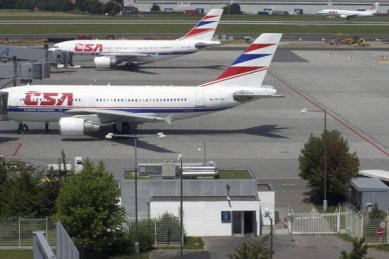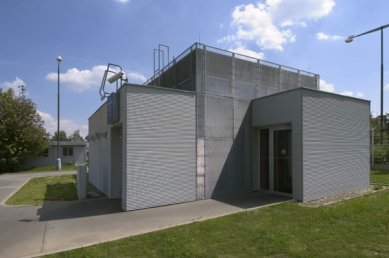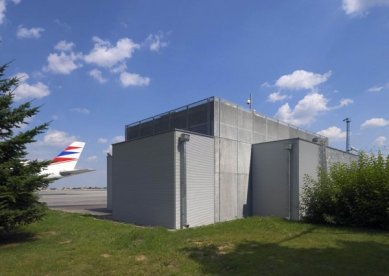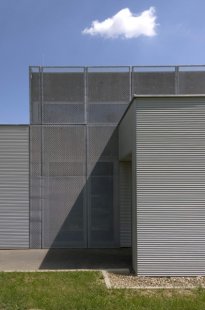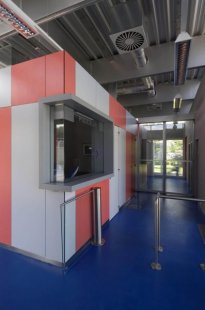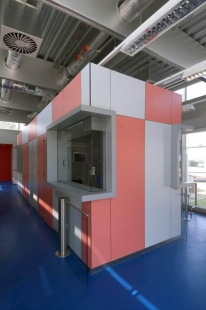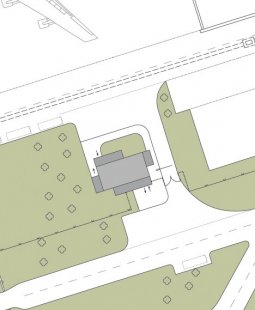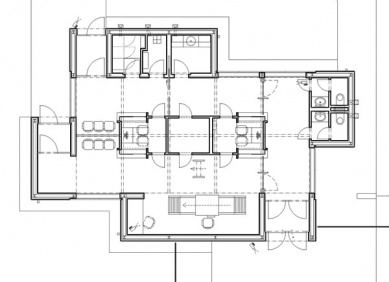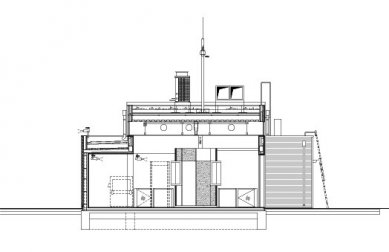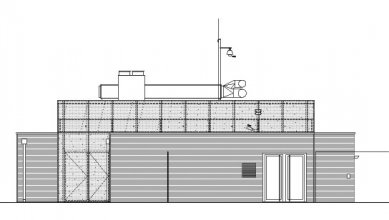
<translation>Crew Gate Airport - Prague</translation>

The building is located on a flat plot of Prague Ruzyně Airport, near the large mass of the airport terminal North 1. The proposed structure replaced the gatehouse No. 12. It is a solitary building surrounded by transportation, service, and separating green areas of the Ruzyně Airport complex. The building, in terms of character, material, and structural design, corresponds to other small utilitarian buildings in the airport area. The crew gate serves for passport and customs processing and security checks for aircraft crews. Crews are transported to the inspection area by small buses from both the inner and outer sides of the airport grounds. Suitable reinforced areas for the maneuvering, turning, and operational parking of these vehicles have been designed around the crew gatehouse. There are also parking spaces for service vehicles according to user requirements.
The crew gatehouse is a single-story, non-basement standalone structure with overall dimensions of 16.7 x 11.0 m. The main cubic mass with external dimensions of 12.8 x 6.7 m and a height of 4.8 m is surrounded by smaller volumes - service areas with a parapet height of 3.3 m. The building features flat sloped roofs, with the main volume having a green extensive roof. According to the building code, it is classified as a simple structure. The building is part of the fencing that separates the blue and red security zones of the airport (with a gate next to the gatehouse).
The layout is organized around two main operational axes - directions of crew passage through the building toward the airport grounds and from the airport grounds. Between these paths are located police, customs, and control counters, which serve simultaneously for both directions. The "inward" direction is additionally equipped with a security check. Supplementary spaces include toilets, a kitchenette, a boiler room, and a technical room.
The main volume is designed to be taller, which corresponds to the significance of the spaces and also allows natural lighting in the middle of the layout. The main volume is without internal supports, preserving the variability of the space concerning possible future operational adjustments.
Compositionally and artistically, the impact of the structure is based on the contrast of the transparent surface of the main mass (hot-dip galvanized expanded metal) against the smaller masses of "annexes without windows" (aluminum slats in a natural color). The expanded metal prevents overheating of the interior and ensures an adequate "degree of intimacy" in the spaces where processing takes place.
The metallic gray-silver cladding of the building responds to the colors and material solutions of the surrounding structures. The visually exposed roof of the main volume is greened. The air conditioning units and ductwork on the roof have natural metal finishes.
Given the client's requirement to complete the construction in the shortest possible time (construction execution during the winter season), the structural system was designed to minimize wet processes.
The crew gatehouse is a single-story, non-basement standalone structure with overall dimensions of 16.7 x 11.0 m. The main cubic mass with external dimensions of 12.8 x 6.7 m and a height of 4.8 m is surrounded by smaller volumes - service areas with a parapet height of 3.3 m. The building features flat sloped roofs, with the main volume having a green extensive roof. According to the building code, it is classified as a simple structure. The building is part of the fencing that separates the blue and red security zones of the airport (with a gate next to the gatehouse).
The layout is organized around two main operational axes - directions of crew passage through the building toward the airport grounds and from the airport grounds. Between these paths are located police, customs, and control counters, which serve simultaneously for both directions. The "inward" direction is additionally equipped with a security check. Supplementary spaces include toilets, a kitchenette, a boiler room, and a technical room.
The main volume is designed to be taller, which corresponds to the significance of the spaces and also allows natural lighting in the middle of the layout. The main volume is without internal supports, preserving the variability of the space concerning possible future operational adjustments.
Compositionally and artistically, the impact of the structure is based on the contrast of the transparent surface of the main mass (hot-dip galvanized expanded metal) against the smaller masses of "annexes without windows" (aluminum slats in a natural color). The expanded metal prevents overheating of the interior and ensures an adequate "degree of intimacy" in the spaces where processing takes place.
The metallic gray-silver cladding of the building responds to the colors and material solutions of the surrounding structures. The visually exposed roof of the main volume is greened. The air conditioning units and ductwork on the roof have natural metal finishes.
Given the client's requirement to complete the construction in the shortest possible time (construction execution during the winter season), the structural system was designed to minimize wet processes.
The English translation is powered by AI tool. Switch to Czech to view the original text source.
1 comment
add comment
Subject
Author
Date
2019
07.05.19 11:24
show all comments


