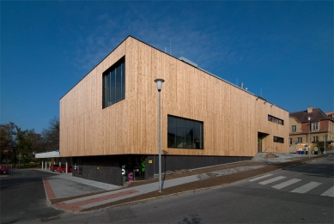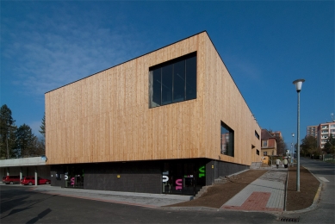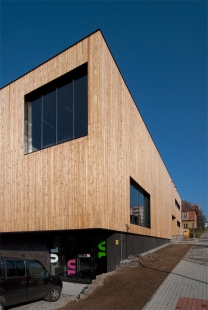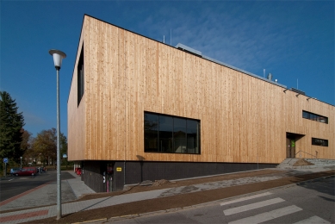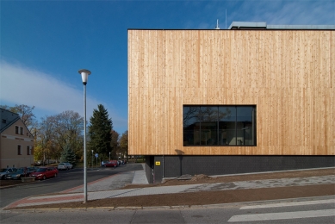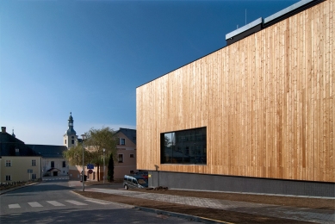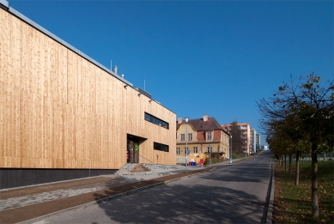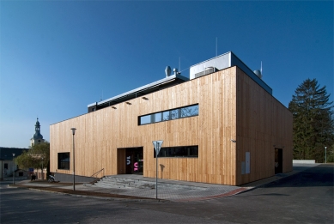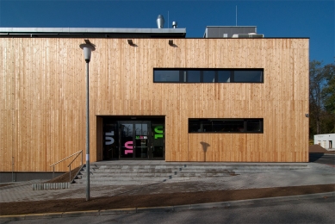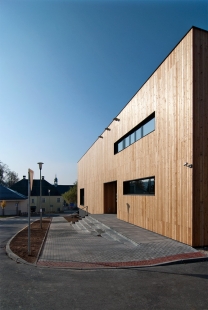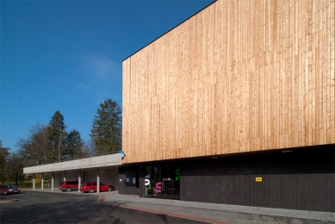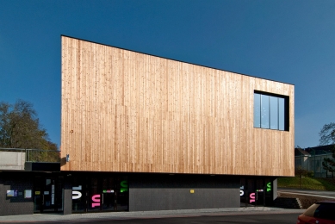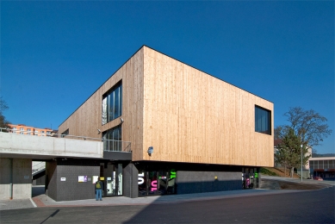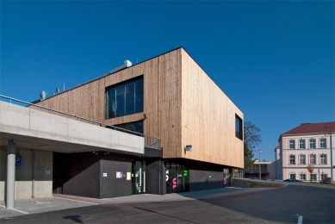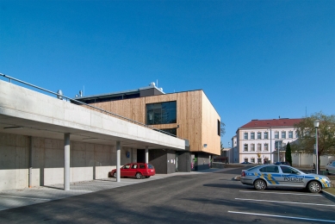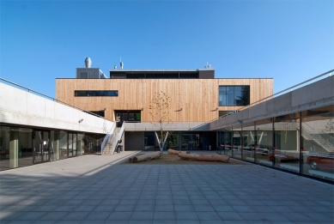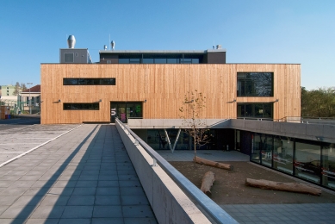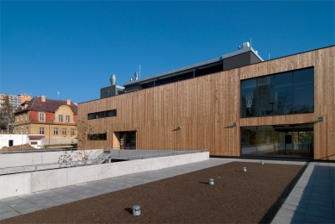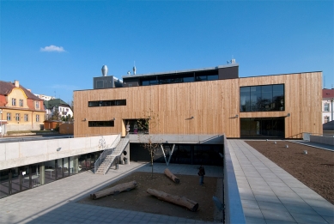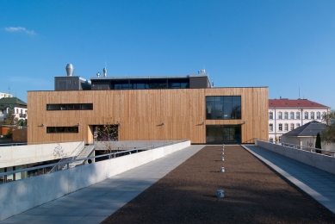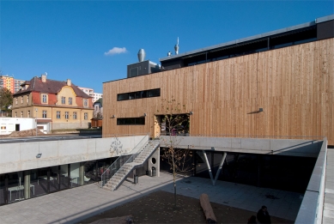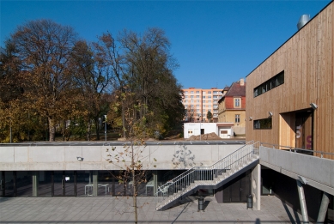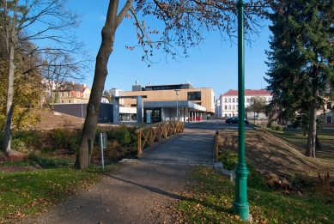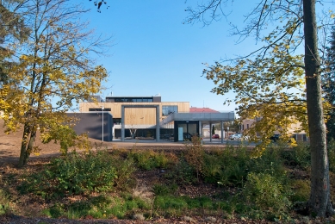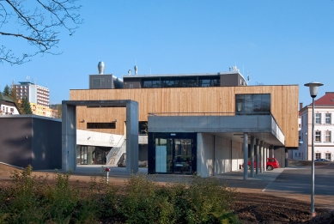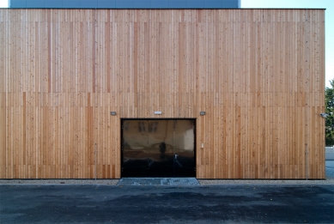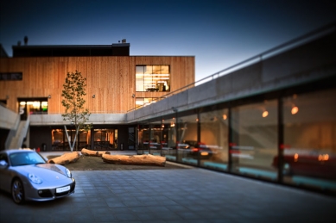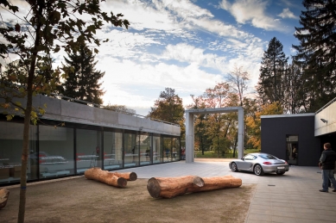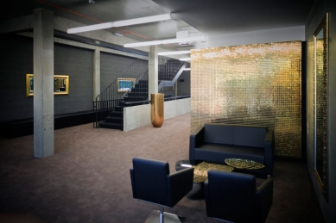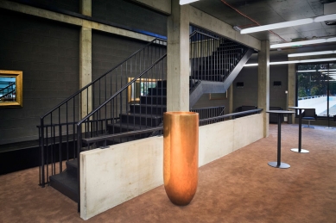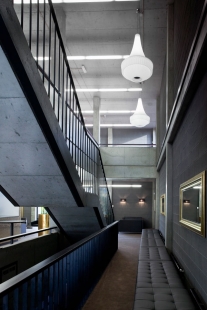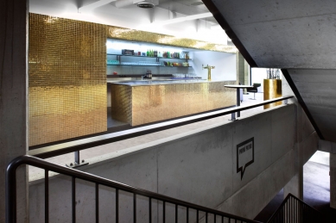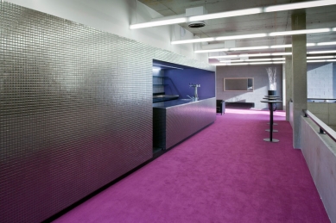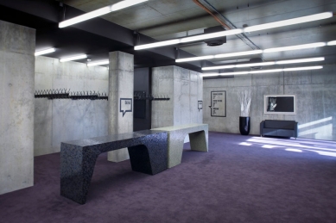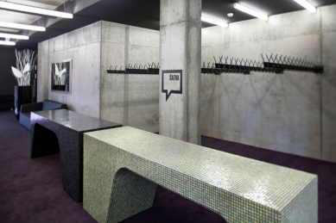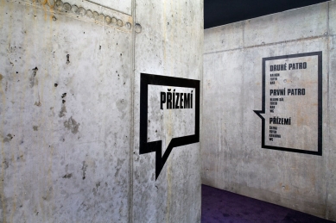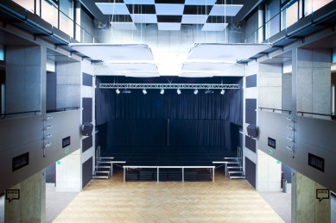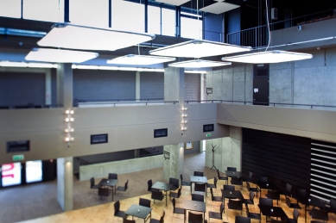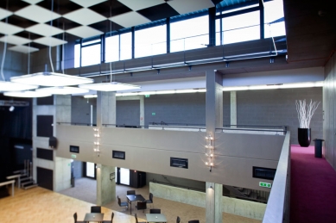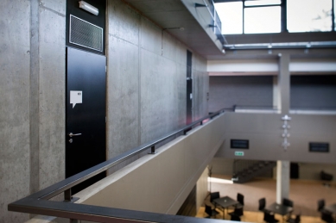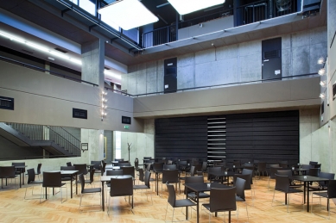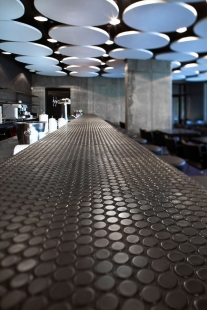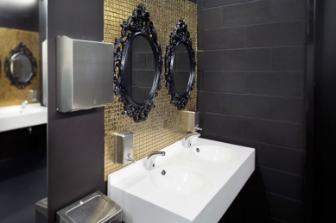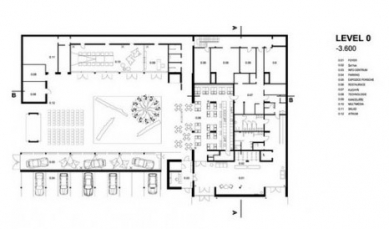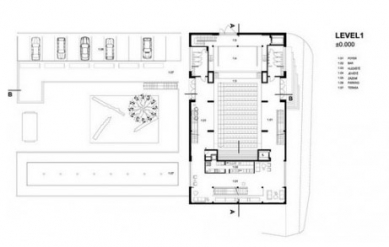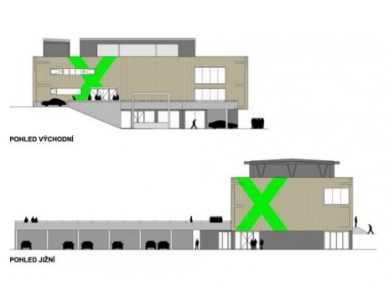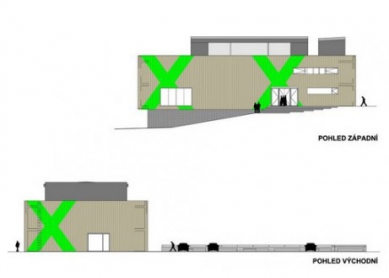
Vratislavice 10 10 10
Multifunctional Center Vratislavice and Porsche Museum

Culture and the buildings designated for it are not experiencing the happiest period in Bohemia. A number of quality projects are gathering dust as, after initial enthusiasm, sufficient will to continue has not been found or simply due to a lack of funding. The past two decades have managed to condense all human activity into financial tables, and it is not surprising that commercial buildings are thriving the most. The country is being devoured by carpet bombings of administrative centers and satellite towns. Shopping centers are draining life from historical cores, and their one-sidedly oriented focus tries to support itself with crutches of social events that can hardly be considered cultural.
There seems to be a complete lack of new cultural buildings where people could routinely meet, enjoy themselves, and educate. The residents of Vratislavice nad Nisou awaited the new multifunctional educational and cultural center, which opened on October 10, 2010. The author is the Liberec studio of Petr Stolín, who approached the assignment with responsibility and the effort to faithfully transfer the project from paper to reality. Petr Stolín has been behind the project of cultivating the urban environment in Liberec through artistic installations from leading Czech sculptors for many years. The processing of the construction-technical part of the cultural house in Vratislavice was carried out by engineer Radovan Novotný. The architect came to the project after it was already underway, and as often happens, nothing is ideal, and during realization he had to often resort to compromises. The position of architects is not yet firmly established in our society, so they have to fight daily with craftsmen on site for their copyright.
Just looking a bit over the border, where cultural centers are the focal point of social life in every municipality, it becomes evident. No one would be ashamed of the Vratislavice cultural center in any Vorarlberg city, which is an area with an enormous density of quality architectural art in Central Europe. We could also take a cue from abroad with the frequent symbiosis between citizens, officials, designers, and craftsmen, resulting in a rare example of cultural engagement. People realize here that the purpose of a public building is, among other things, to uplift and develop community life. In a beautiful building, this intention is much easier to fulfill than in a dilapidated or poorly designed structure. The Vratislavice cultural center is multifunctional, which is reflected in its simply and clearly organized operations, allowing for a wide range of cultural and educational activities. The building functions as a single unit, but in material terms, it can be divided into two main parts: a compact three-story block clad in Siberian larch and parallel ground-floor wings made of exposed concrete with large glazing directed towards the inner atrium.
Inside the wooden block is an auditorium, surrounded on three sides by communication and social spaces for visitors, with the rear section serving as the technical background. The auditorium and adjacent rooms predominantly feature dark colors with an intimate atmosphere. The simple interior with exposed installations is complemented by 'gems' in the form of shiny bar counters and architecturally rich lighting fixtures. Large glazed areas provide composed views of the surroundings, creating changing images on the walls of the rooms while also working conversely as giant screens allowing passersby to peek inside. The interiors come to life with social events; the dark background holds back and does not compete, allowing people and their attire to shine.
The ground-floor atrium is surrounded by classrooms, a restaurant with a garden in the arcade, and a museum commemorating the most famous local native, Ferdinand Porsche. The fourth side of the atrium opens to the west towards the adjacent park. The entrance gate will also serve in the future as a shelter for performers during outdoor performances.
Whether the new center will quickly find its way into the hearts of local citizens and integrate into the cultural repertoire of the city will also depend on the future programming content and the capabilities of its management to fully utilize the potential that the center offers. However, even today, the new building enriches the urban space, brings life to the center of Vratislavice, and its strategic location also promises that an interesting cultural program could easily attract people from Liberec, Jablonec, and the wider area.
About the building
The multifunctional cultural center designed by architect Petr Stolín was named the building of the year 2011 in the Liberec Region. The architecture of the entire building is based on simplicity and clarity of forms. This is reflected in the basic use of materials on the facade, walls, floors, and ceilings. These are deliberately chosen in calm tones and essentially allow the building materials to act in their primary form. This means, for example, that the concrete structures are not covered with additional coatings, and the natural color of the concrete thus creates a backdrop for further "layers" of the interior.
From the author's report
The main idea is based on the effect of contrast between construction materials and final interior elements. We intentionally design these in decorative designs and colors. By having these elements based on raw exposed construction, including visible technology, their decorativeness achieves an even more pronounced effect. Objects clad in ceramic mosaics in gold and silver, historic large chandeliers and modern lighting fixtures, large mirrors and paintings in gold frames, tall decorative vases, and quality seating furniture thus appear. We also want to remind and create a kind of reminiscence of cultural buildings from the period of neo-styles (neo-Renaissance, neo-Baroque, etc.). The Liberec theater F.X. Šalda, the café Pošta, and the North Bohemian Museum are examples of this style. Each floor has its characteristic color and creates different worlds within one building with its own distinctive atmosphere. Although the interior elements are decorative, they are not luxurious, and they should not create a feeling of expensive jewelry, but rather quality costume jewelry. At the same time, we believe that through this approach and idea, we will create a truly unique work in local conditions.
The proposed multifunctional cultural facility meets the basic requirements for hosting cultural events of various kinds, such as theater, film, and music performances, variety shows, balls, dance and sports courses, and other social activities. It also provides support for interest organizations, mothers with children, and the organization of events in open spaces during the summer months. Furthermore, it addresses the troublesome situation of parking personal vehicles with new parking spaces in the surrounding area. The entire facility is situated on the site of a demolished self-service store behind the municipal office in Vratislavice nad Nisou. The main building complements a gap in the street front on Nad školou street and simultaneously creates a sense of closure for the urban park. The adjacent clubrooms for interest groups and the Ferdinand Porsche Memorial with covered parking create a semi-closed atrium that smoothly connects to the city park.
There seems to be a complete lack of new cultural buildings where people could routinely meet, enjoy themselves, and educate. The residents of Vratislavice nad Nisou awaited the new multifunctional educational and cultural center, which opened on October 10, 2010. The author is the Liberec studio of Petr Stolín, who approached the assignment with responsibility and the effort to faithfully transfer the project from paper to reality. Petr Stolín has been behind the project of cultivating the urban environment in Liberec through artistic installations from leading Czech sculptors for many years. The processing of the construction-technical part of the cultural house in Vratislavice was carried out by engineer Radovan Novotný. The architect came to the project after it was already underway, and as often happens, nothing is ideal, and during realization he had to often resort to compromises. The position of architects is not yet firmly established in our society, so they have to fight daily with craftsmen on site for their copyright.
Just looking a bit over the border, where cultural centers are the focal point of social life in every municipality, it becomes evident. No one would be ashamed of the Vratislavice cultural center in any Vorarlberg city, which is an area with an enormous density of quality architectural art in Central Europe. We could also take a cue from abroad with the frequent symbiosis between citizens, officials, designers, and craftsmen, resulting in a rare example of cultural engagement. People realize here that the purpose of a public building is, among other things, to uplift and develop community life. In a beautiful building, this intention is much easier to fulfill than in a dilapidated or poorly designed structure. The Vratislavice cultural center is multifunctional, which is reflected in its simply and clearly organized operations, allowing for a wide range of cultural and educational activities. The building functions as a single unit, but in material terms, it can be divided into two main parts: a compact three-story block clad in Siberian larch and parallel ground-floor wings made of exposed concrete with large glazing directed towards the inner atrium.
Inside the wooden block is an auditorium, surrounded on three sides by communication and social spaces for visitors, with the rear section serving as the technical background. The auditorium and adjacent rooms predominantly feature dark colors with an intimate atmosphere. The simple interior with exposed installations is complemented by 'gems' in the form of shiny bar counters and architecturally rich lighting fixtures. Large glazed areas provide composed views of the surroundings, creating changing images on the walls of the rooms while also working conversely as giant screens allowing passersby to peek inside. The interiors come to life with social events; the dark background holds back and does not compete, allowing people and their attire to shine.
The ground-floor atrium is surrounded by classrooms, a restaurant with a garden in the arcade, and a museum commemorating the most famous local native, Ferdinand Porsche. The fourth side of the atrium opens to the west towards the adjacent park. The entrance gate will also serve in the future as a shelter for performers during outdoor performances.
Whether the new center will quickly find its way into the hearts of local citizens and integrate into the cultural repertoire of the city will also depend on the future programming content and the capabilities of its management to fully utilize the potential that the center offers. However, even today, the new building enriches the urban space, brings life to the center of Vratislavice, and its strategic location also promises that an interesting cultural program could easily attract people from Liberec, Jablonec, and the wider area.
Petr Šmídek, 10.2010
About the building
The multifunctional cultural center designed by architect Petr Stolín was named the building of the year 2011 in the Liberec Region. The architecture of the entire building is based on simplicity and clarity of forms. This is reflected in the basic use of materials on the facade, walls, floors, and ceilings. These are deliberately chosen in calm tones and essentially allow the building materials to act in their primary form. This means, for example, that the concrete structures are not covered with additional coatings, and the natural color of the concrete thus creates a backdrop for further "layers" of the interior.
From the author's report
The main idea is based on the effect of contrast between construction materials and final interior elements. We intentionally design these in decorative designs and colors. By having these elements based on raw exposed construction, including visible technology, their decorativeness achieves an even more pronounced effect. Objects clad in ceramic mosaics in gold and silver, historic large chandeliers and modern lighting fixtures, large mirrors and paintings in gold frames, tall decorative vases, and quality seating furniture thus appear. We also want to remind and create a kind of reminiscence of cultural buildings from the period of neo-styles (neo-Renaissance, neo-Baroque, etc.). The Liberec theater F.X. Šalda, the café Pošta, and the North Bohemian Museum are examples of this style. Each floor has its characteristic color and creates different worlds within one building with its own distinctive atmosphere. Although the interior elements are decorative, they are not luxurious, and they should not create a feeling of expensive jewelry, but rather quality costume jewelry. At the same time, we believe that through this approach and idea, we will create a truly unique work in local conditions.
The proposed multifunctional cultural facility meets the basic requirements for hosting cultural events of various kinds, such as theater, film, and music performances, variety shows, balls, dance and sports courses, and other social activities. It also provides support for interest organizations, mothers with children, and the organization of events in open spaces during the summer months. Furthermore, it addresses the troublesome situation of parking personal vehicles with new parking spaces in the surrounding area. The entire facility is situated on the site of a demolished self-service store behind the municipal office in Vratislavice nad Nisou. The main building complements a gap in the street front on Nad školou street and simultaneously creates a sense of closure for the urban park. The adjacent clubrooms for interest groups and the Ferdinand Porsche Memorial with covered parking create a semi-closed atrium that smoothly connects to the city park.
The English translation is powered by AI tool. Switch to Czech to view the original text source.
2 comments
add comment
Subject
Author
Date
opožděná gratulace
Marie Prochazkova
13.05.13 10:35
gratulacia zo Slovenska
dobranska renata
16.10.14 09:47
show all comments


