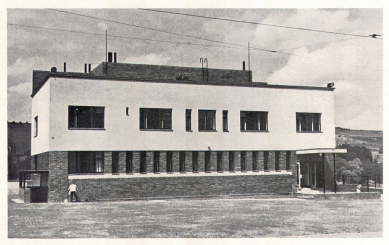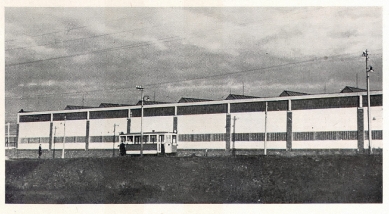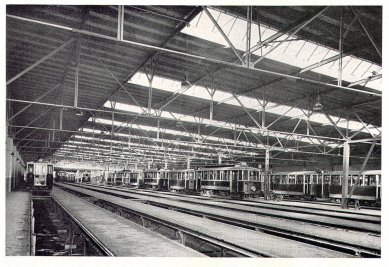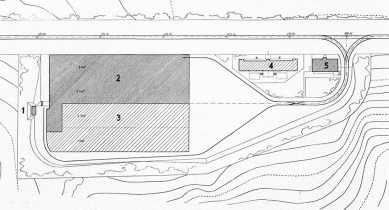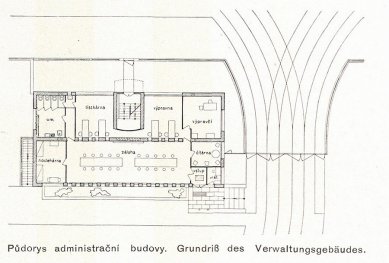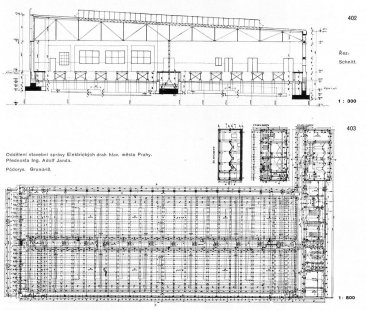
Electric Transport Depot of the Capital City of Prague

The depot of the electric railways of the capital city of Prague in Motol is built on an extensive plot of land measuring 28,070 m2, along a new 30 m wide outgoing road. Its construction is planned in two or possibly three construction stages. In the first construction stage, half of the depot, a transformer station, and an administrative building were built. The second or possibly third stage will include the completion of the depot to accommodate an additional 120 vehicles and a residential building for employees of the E. P. Today's part of the depot consists of two halls that can hold 120 electric railway vehicles. It is complemented by perfectly equipped workshops for vehicle repairs, along with appropriate accompanying facilities such as lockers, washrooms, etc., a boiler room, and a fuel storage. The floor level of the depot consists of tracks built on an iron structure. The space created this way is passable and allows for inspections and repairs of vehicles from below. The area between the outer sides of the tracks is filled with a wooden floor, which serves as a walkway, servicing, and cleaning platform above the level of the tracks between the individual rows of tracks and the vehicles standing on them. In the passageways, there is also piping for central warm air heating. Warm air is pushed by fans through pipes, having an opening for the flow of warm air under the bogies of the vehicle, so that in winter months all moving parts and oil do not freeze, allowing vehicles to be well cleaned, washed, and repaired. A siding for freight trams that deliver fuel and take away ash is laid to the fuel storage. The structure is made of reinforced concrete, filled with brick masonry. The roof above the depot is made of steel prefabricated beams with a span of 42 m, supported in the middle by a column.
The administrative building, located at the main entrance, has all the necessary rooms on the ground floor for the management and equipment of conductors and drivers of the electric trains. A large room on the ground floor, called the backup, is connected by windows to the dispatching office and ticket office. In this room, conductors and drivers gather, pick up timetables, buy tickets, and after their shift, they turn in the daily revenue. There is also a reading room for employees with daily newspapers, also serving for a brief rest. For employees managing operations, there is a dormitory, as the operation, apart from a short break of about one hour, runs daily for 23 hours. On the upper floor of the building, there are three one-room apartments with facilities for the chief dispatcher, the engineer, and the caretaker. The structure of the building is brick with reinforced concrete ceilings. The ground floor is heated by local central heating, and the operation of the facilities and apartments is electrified.
The construction of a residential house for employees of the E. P. in the next construction stage is intended to ensure a certain number of employees of the electric railways in close proximity to the depot, which is a departure station in the morning and a terminal at night. The house has 32 one-room, inexpensive apartments in a gallery assembly. The structure is of reinforced concrete due to the necessarily shallow tract and the very low load-bearing capacity of the soil, with perimeter infill walls made of "Skoria" blocks.
The administrative building, located at the main entrance, has all the necessary rooms on the ground floor for the management and equipment of conductors and drivers of the electric trains. A large room on the ground floor, called the backup, is connected by windows to the dispatching office and ticket office. In this room, conductors and drivers gather, pick up timetables, buy tickets, and after their shift, they turn in the daily revenue. There is also a reading room for employees with daily newspapers, also serving for a brief rest. For employees managing operations, there is a dormitory, as the operation, apart from a short break of about one hour, runs daily for 23 hours. On the upper floor of the building, there are three one-room apartments with facilities for the chief dispatcher, the engineer, and the caretaker. The structure of the building is brick with reinforced concrete ceilings. The ground floor is heated by local central heating, and the operation of the facilities and apartments is electrified.
The construction of a residential house for employees of the E. P. in the next construction stage is intended to ensure a certain number of employees of the electric railways in close proximity to the depot, which is a departure station in the morning and a terminal at night. The house has 32 one-room, inexpensive apartments in a gallery assembly. The structure is of reinforced concrete due to the necessarily shallow tract and the very low load-bearing capacity of the soil, with perimeter infill walls made of "Skoria" blocks.
The English translation is powered by AI tool. Switch to Czech to view the original text source.
0 comments
add comment


