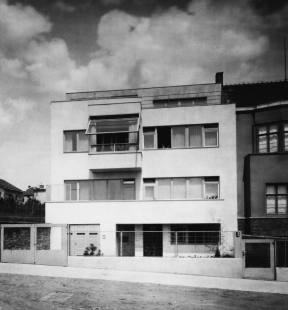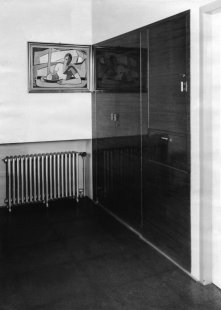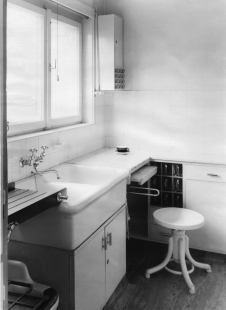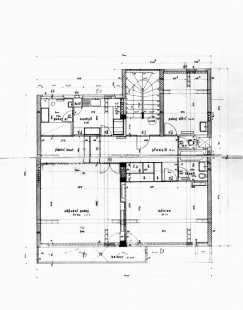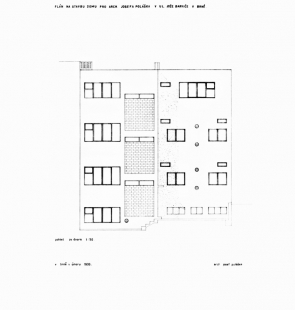
The private villa of Josef Polášek

At the beginning of the 1930s, Josef Polášek's career was promising, and the architect was able to afford to build his own villa on Barvičova Street. In 1933, a four-story terraced building was created here, consisting of two residential units and Polášek's architectural studio.
This house also reveals Polášek's effort for a minimalist aesthetic effect in architecture. The street façade is divided by horizontal bands of windows, and the emphasis on horizontality is underlined by the balcony that spans the entire width of the first floor. From the mass of the building on the second floor, only the cube of the bay window protrudes, while the retreating third floor is partially used as a terrace. In contrast, the rear façade is dominated by the verticality of the risalit with strip windows and larger areas of glass blocks, behind which the staircase is hidden. From period photographs, we also know the originally very modern and practical interior design of the house, which was created according to a joint design by Polášek and interior designer Jindřich Halabala.
After the premature death of Josef Polášek in 1946, the house was inherited by his wife and two sons, who emigrated to the Republic of South Africa in 1969. The house was partially confiscated, completely taken from the family in 1980, when Polášek's widow Anka followed her sons. Polášek's heirs applied for the restitution of the villa in 1992, but it was returned to them only after long court proceedings based on a decision by the Supreme Court in 2005. The house, which had significantly deteriorated since its confiscation, was recently sensitively reconstructed and is now the residence of the Ukrainian consulate.
This house also reveals Polášek's effort for a minimalist aesthetic effect in architecture. The street façade is divided by horizontal bands of windows, and the emphasis on horizontality is underlined by the balcony that spans the entire width of the first floor. From the mass of the building on the second floor, only the cube of the bay window protrudes, while the retreating third floor is partially used as a terrace. In contrast, the rear façade is dominated by the verticality of the risalit with strip windows and larger areas of glass blocks, behind which the staircase is hidden. From period photographs, we also know the originally very modern and practical interior design of the house, which was created according to a joint design by Polášek and interior designer Jindřich Halabala.
After the premature death of Josef Polášek in 1946, the house was inherited by his wife and two sons, who emigrated to the Republic of South Africa in 1969. The house was partially confiscated, completely taken from the family in 1980, when Polášek's widow Anka followed her sons. Polášek's heirs applied for the restitution of the villa in 1992, but it was returned to them only after long court proceedings based on a decision by the Supreme Court in 2005. The house, which had significantly deteriorated since its confiscation, was recently sensitively reconstructed and is now the residence of the Ukrainian consulate.
The English translation is powered by AI tool. Switch to Czech to view the original text source.
0 comments
add comment



