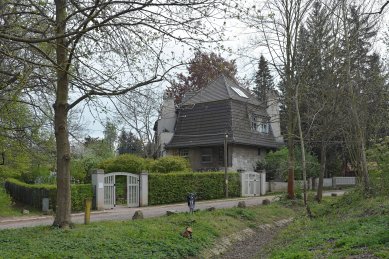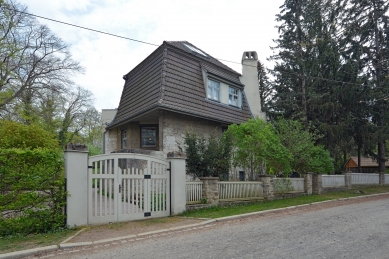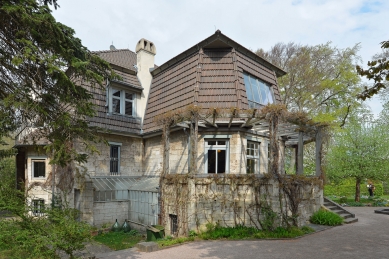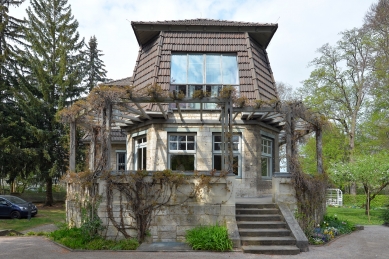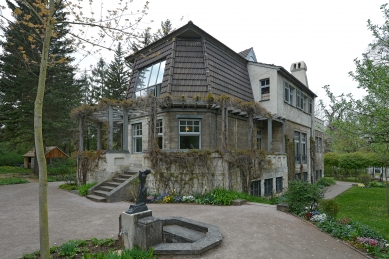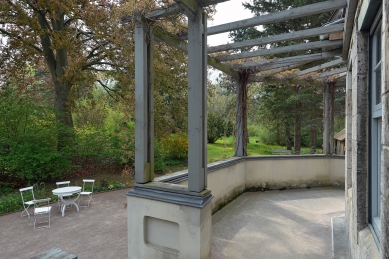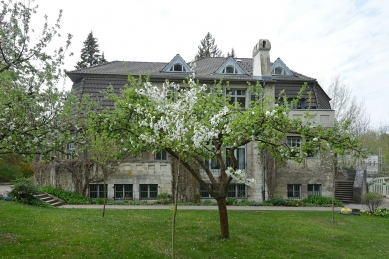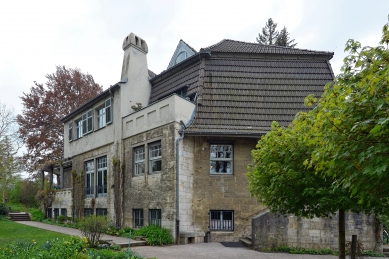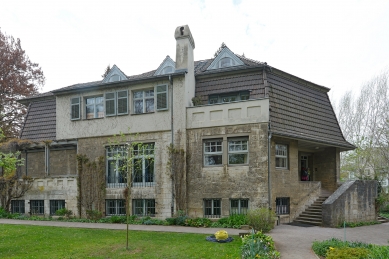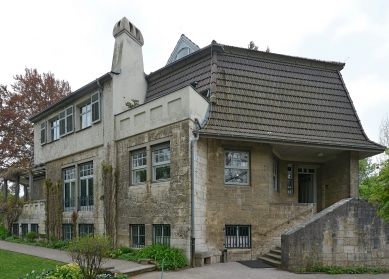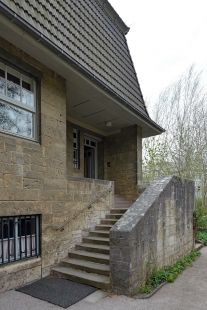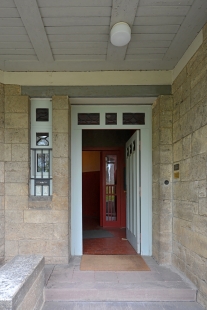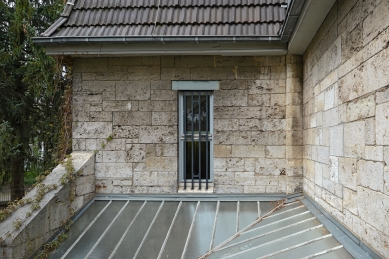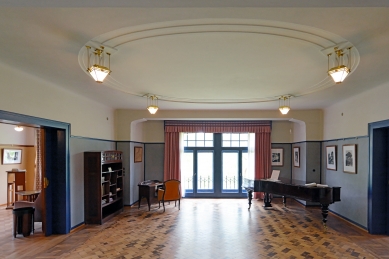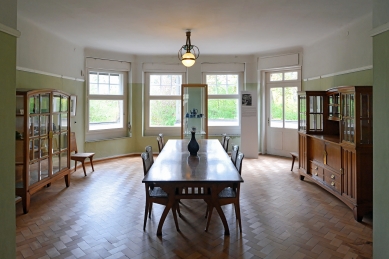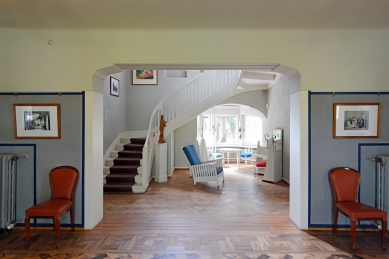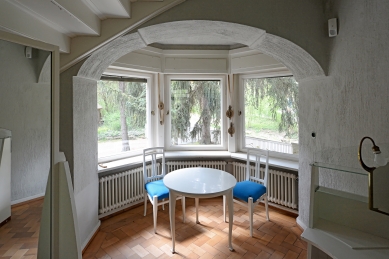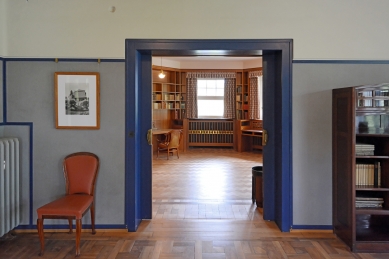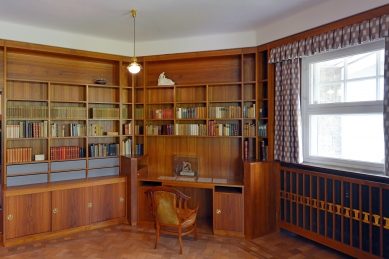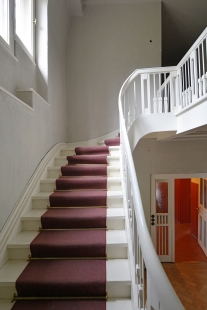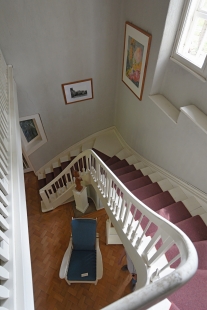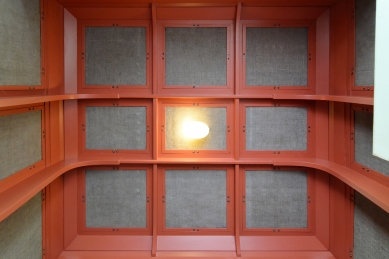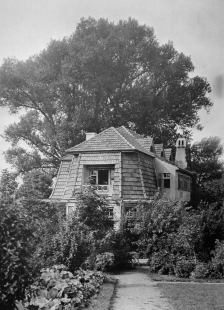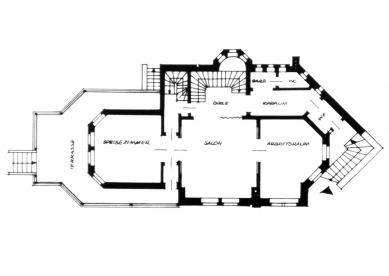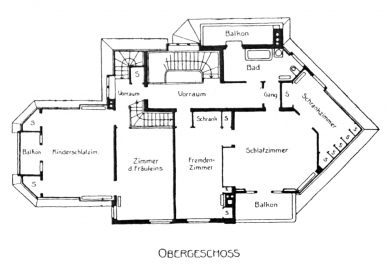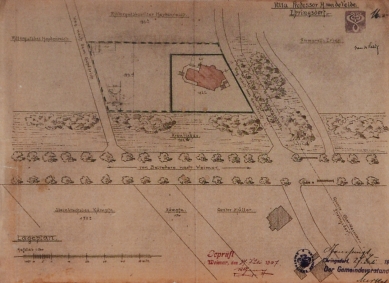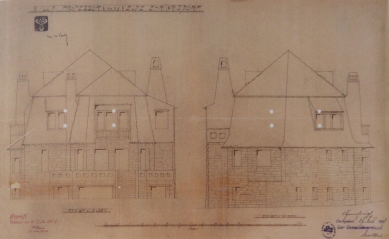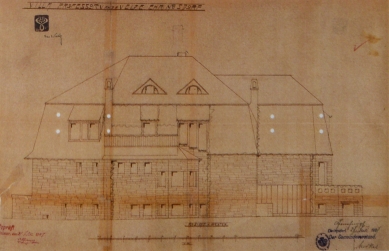
House van de Velde
Das Haus Unter den Hohen Pappeln

The Haus Hohe Pappeln, built in 1907/08, was the private residence of the Belgian architect and designer Henry van de Velde and his family. Van de Velde drafted the plans for the entire house down to the last detail. The result was an extraordinary Gesamtkunstwerk whose representative living area and garden can still be visited today.
Ein Gesamtkunstwerk – A total work of art
The exterior shape of the building arose from its interior structure. Van de Velde viewed the house as an organism in which each room served a special function in the spatial layout. The wall colours, fixtures, furniture, fabrics, ceramics – Van de Velde designed everything himself and saw to it that every detail harmonised with each other. His plans were based on modern industrial aesthetics and the principle of functionality.
The garden is also an integral part of the overall concept. Each facade is accorded a specific area: he installed a decorative garden with fruit trees facing the street, an open area with burbling fountains for relaxation to the south, and just outside the service rooms, a vegetable garden with a greenhouse.
Visit
The tour of the Haus Hohe Pappeln takes visitors through the garden and into the family’s representative living quarters on the belétage. These include the living hall at the heart of the house, the dining room, the salon, and the study containing its meticulously reconstructed furnishings based on Van de Velde’s plans. The original furniture was shipped out of the country when Van de Velde moved away. The furniture on display today was designed by Van de Velde for the Weimar apartment of the journalist and playwright Max von Münchhausen in 1903.
History
Henry van de Velde purchased the property at the end of 1906 which, at that time, was located outside of town and surrounded by tall poplars (hence the name “Hohe Pappeln”). He designed every detail of the house where he and his wife Maria and five children lived until 1917. Due to increasing hostility toward foreigners during World War I, the family had no choice but to sell the Haus Hohe Pappeln and leave Germany. Ownership of the villa changed hands frequently in the following years.
The Klassik Stiftung Weimar, which began using the building as a museum in 2003, purchased the culturally and historically significant designer’s home in 2012 with the generous support of the Ilse-Burghardt-Stiftung. The reconstruction of the study in 2015 with its functional yet elegant fixtures and textile elements completed the room layout, which recreated the harmonious impression of the representative belétage.
Ein Gesamtkunstwerk – A total work of art
The exterior shape of the building arose from its interior structure. Van de Velde viewed the house as an organism in which each room served a special function in the spatial layout. The wall colours, fixtures, furniture, fabrics, ceramics – Van de Velde designed everything himself and saw to it that every detail harmonised with each other. His plans were based on modern industrial aesthetics and the principle of functionality.
The garden is also an integral part of the overall concept. Each facade is accorded a specific area: he installed a decorative garden with fruit trees facing the street, an open area with burbling fountains for relaxation to the south, and just outside the service rooms, a vegetable garden with a greenhouse.
Visit
The tour of the Haus Hohe Pappeln takes visitors through the garden and into the family’s representative living quarters on the belétage. These include the living hall at the heart of the house, the dining room, the salon, and the study containing its meticulously reconstructed furnishings based on Van de Velde’s plans. The original furniture was shipped out of the country when Van de Velde moved away. The furniture on display today was designed by Van de Velde for the Weimar apartment of the journalist and playwright Max von Münchhausen in 1903.
History
Henry van de Velde purchased the property at the end of 1906 which, at that time, was located outside of town and surrounded by tall poplars (hence the name “Hohe Pappeln”). He designed every detail of the house where he and his wife Maria and five children lived until 1917. Due to increasing hostility toward foreigners during World War I, the family had no choice but to sell the Haus Hohe Pappeln and leave Germany. Ownership of the villa changed hands frequently in the following years.
The Klassik Stiftung Weimar, which began using the building as a museum in 2003, purchased the culturally and historically significant designer’s home in 2012 with the generous support of the Ilse-Burghardt-Stiftung. The reconstruction of the study in 2015 with its functional yet elegant fixtures and textile elements completed the room layout, which recreated the harmonious impression of the representative belétage.
Klassik Stiftung Weimar
1 comment
add comment
Subject
Author
Date
Díky!
Vích
29.09.19 04:23
show all comments


