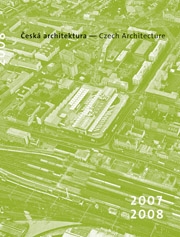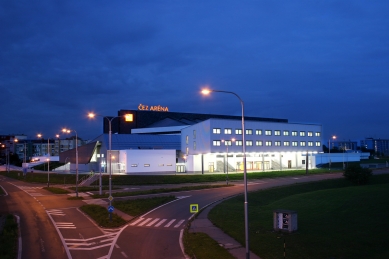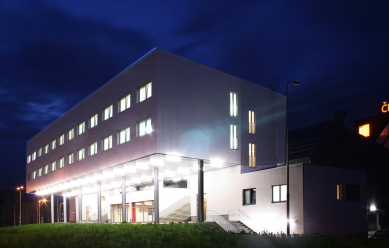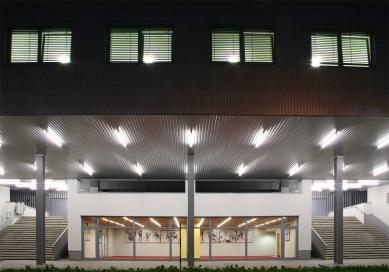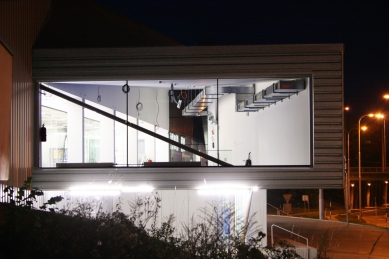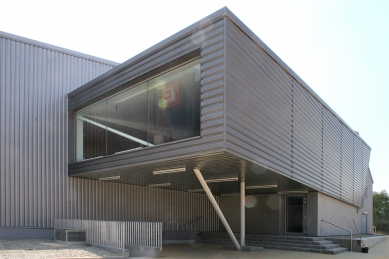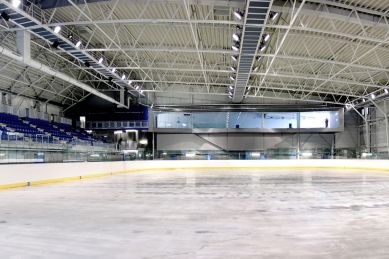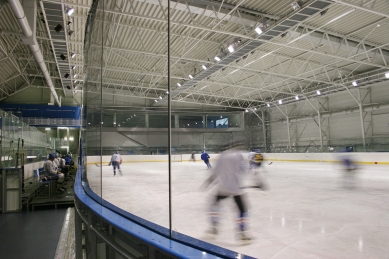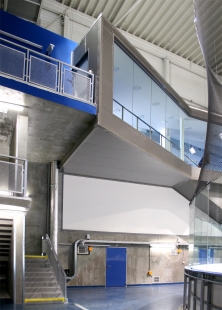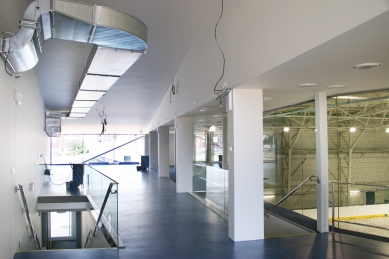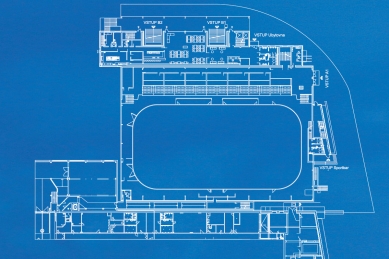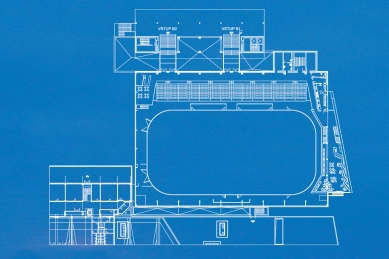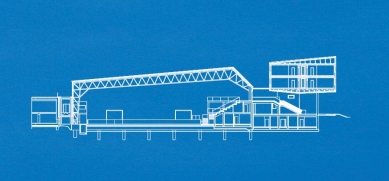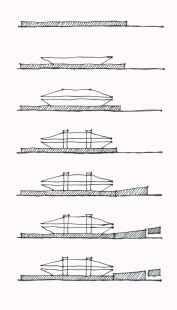
Vítkovice Arena – multifunctional hall

 |
The design follows the original concept of the area, which included a training hall.
The final shape of the completed complex is shaped by two circumstances: the intention not to compete with the original mass and not to significantly change the existing compositional principles; on the contrary, to consciously adhere to the original concept. Especially the appearance of the hostel is influenced by the exceptionally demanding and constrained conditions of the construction site, where the ambitious construction program had to fit almost to the centimeter into the area available.
Concept of the building
The newly constructed objects do not intend to compete with the original mass and do not significantly alter the existing compositional principles. The volume of the new hall is "hidden" within a horizontal base created by the terrace of the main building. The compositional concept of the area is thus completed after many decades.The design of the new hall reflects the internal dynamics of sports competition, thus the form of the simple static mass rises and becomes dynamic away from the original building. The concept culminates in the hostel, which connects to the hall with its simple form. The mass of the hostel is released from the base of the ARÉNA complex and rises to the sky. The room section rises and lightens away from the new hall, and the concept culminates in the slope of the roof plane. The hostel, connecting to the hall, is elevated into space on columns, thereby freeing up space for a dispersal area in front of the buildings for holding larger events.
The dominant feature of the hall is the sports bar, formed by a generous glazed terrace hanging on the southern gable wall into the interior of the hall. This creates a floating “walkway,” which allows for enjoyment of the view directly onto the playing surface. Against the playing surface, the mass of the bar is defined as a giant display with dynamically extended edge sections. The dynamic mass also breaks outwards, into the exterior: the deflection of part of the gable wall allows leaving the rectangular concept of space, and the resulting "crack" lets in a stream of light.
Materials
The material solution of the facades corresponds to the main building of ČEZ ARÉNA. It is a combination of monolithic concrete, trapezoidal sheet metal, and glass.The building will primarily be used by hockey players – tough guys with a simple and purposeful game. The interiors of the building reflect this. They are designed very simply and roughly. The building does not play at anything. It is a purposeful factory for sports. In areas with mechanical load, concrete screeds without color coating are used on the walls, combined with galvanized metal constructions. (This surface treatment resulted from consultations with the operator – the goal was to create an operationally durable surface without increased maintenance requirements.)
The final material appearance was continuously downgraded towards more cost-effective solutions during the building preparation process. This pressure pushed the realization to the symbolic edge of expressive material expression of the building's content and function.
Layout
The expanded sports hall is designed as a second training ice surface; however, it is multifunctional, capable of providing space for almost any sports activity. The enclosed volume of the hall is 61,500 m³ and the hostel is 11,270 m³. The hall is equipped with an ice surface and accommodates 700 visitors, of which 504 are in the stands. As a matter of course, there are changing rooms and sanitary facilities for players and visitors, including facilities accessible to immobilized persons. The hall's equipment is complemented by a sports bar, offering a view of the ice surface through a glazed wall. The adjoining hostel offers accommodation for 72 people, and its restaurant can host 84 seated guests.The English translation is powered by AI tool. Switch to Czech to view the original text source.
1 comment
add comment
Subject
Author
Date
"konkurovat původní hmotě"
Petr Zedník
28.11.07 05:41
show all comments


