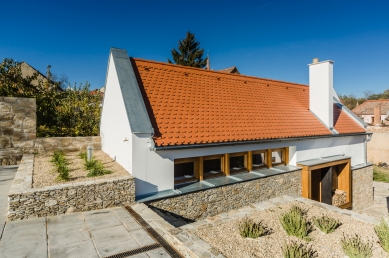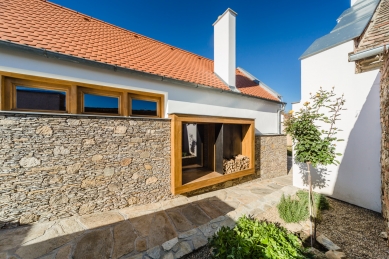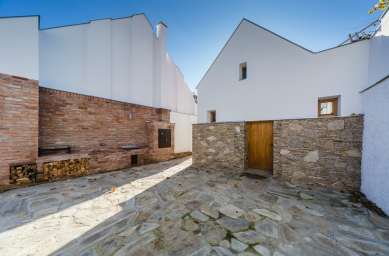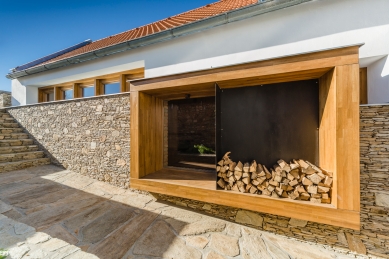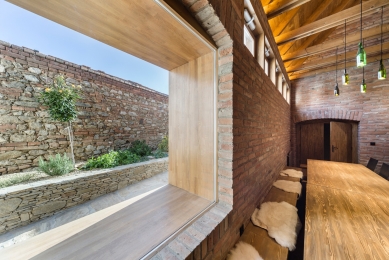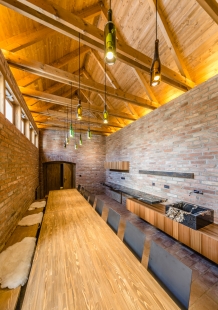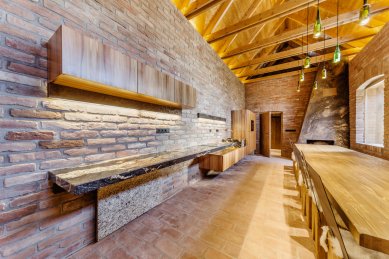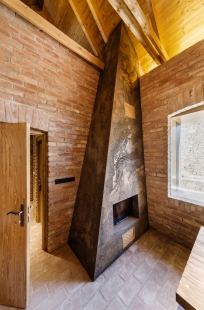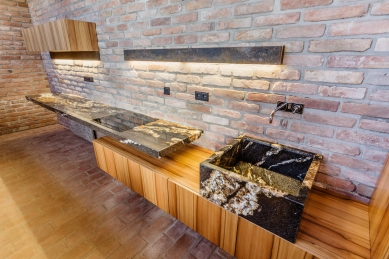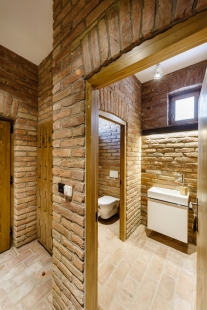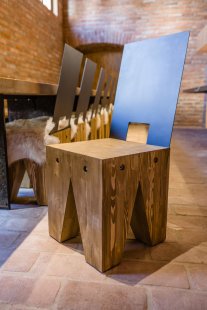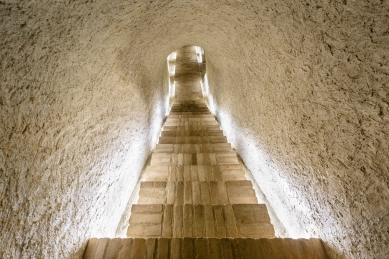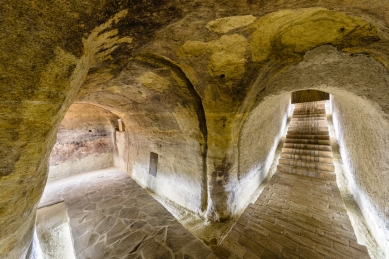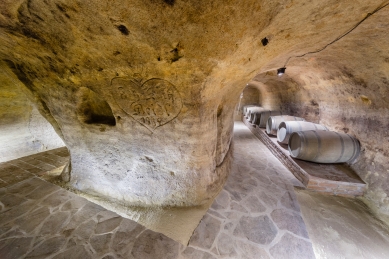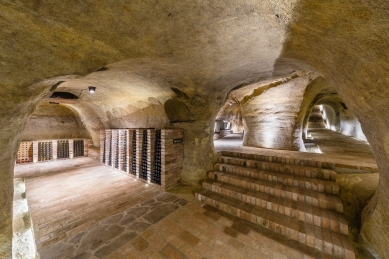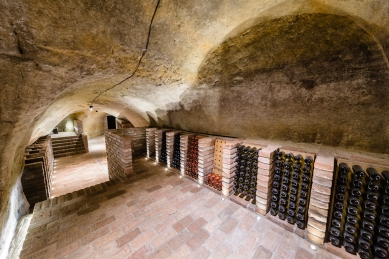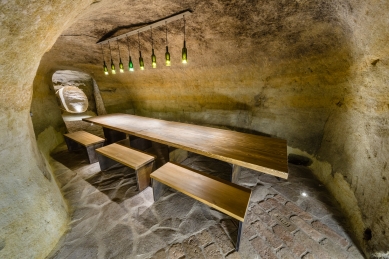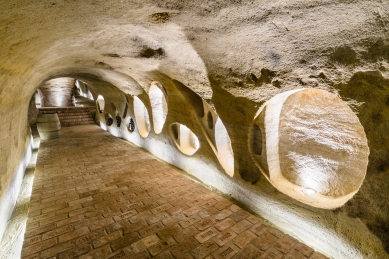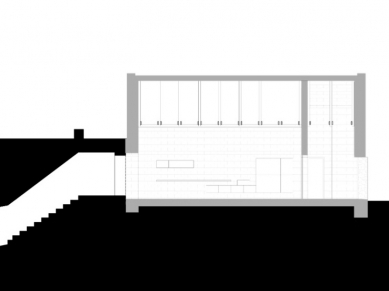
Winery Konice

 |
| photo: Tomáš Malý |
This is a reconstruction of an old building, which was part of an agricultural complex of buildings near a residential building in the village as part of a classic rural homestead. In the village of Konice, it belongs to the original historical development.
Architectural Solution
The building previously served as a press and simultaneously as an entrance to old sandstone cellars. The design changed the function of the building to a support space for the cellar - it now serves as a community room. The original entrance to the cellars has, of course, been preserved. The spatially small floor plan did not allow for any major reconstruction, as inside there is only a community room and a small social facility.
Exterior
The architectural design of the exterior is simple - the white body of the building rests on a dry-stone foundation made of stacked stones, and the roof is a classic one with a traditional slope and material – a beaver-tail tile. The stones for the foundation were sourced locally from a fallen retaining wall, and the plaster is a classic lime-based one on the wall without insulation. All windows and doors are composed in the golden ratio, with interrelated geometric relationships and given proportions.
Interior
In the interior, an upper temple lighting has been designed through a window under the roof, with a visible view of the truss structure. There is only one other window in the side wall, with a view out to a shrub rose, which was designed as a picture rather than for the classic function of a window. The truss and cladding made of spruce boards is highlighted by artificial lighting. The main material of the interior is old classic brick, which clads all perimeter walls and from which new partitions are built. The bricks were gradually sourced from demolished buildings in the vicinity. The interior has a fireplace clad in corten steel designed for heating. All interior doors are handmade by a carpenter, with forged handles by a blacksmith based on an old design.
The purpose of the entire design was to use, wherever possible, original, honest old materials or technologies and to attempt to reincarnate the spirit of the old objects in a new modern form of the 21st century.
Energy Assessment - Electric direct heaters are used for tempering, and for heating (the building serves occasionally, it is not permanently heated), a fireplace is proposed. In the roof plane, insulation made of polystyrene is used in above-rafter insulation; the walls are not insulated.
The building received the main award in the Brick Award 2016 competition (Brick in the 21st Century) and an honorable mention in the Grand Prix OA 2016 in the interior category.
The English translation is powered by AI tool. Switch to Czech to view the original text source.
1 comment
add comment
Subject
Author
Date
prijemne prostredi
T.Pavlík
08.06.16 02:09
show all comments


