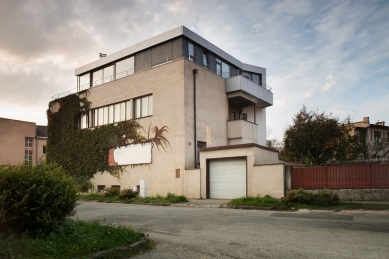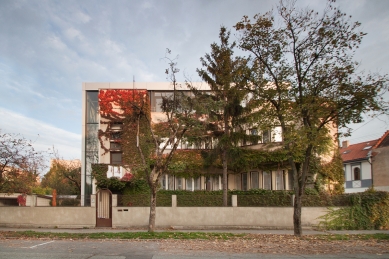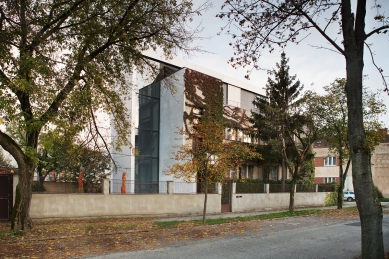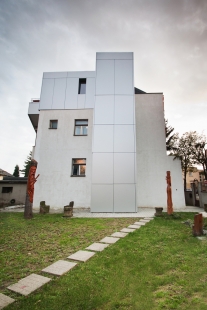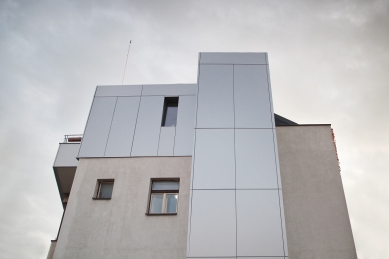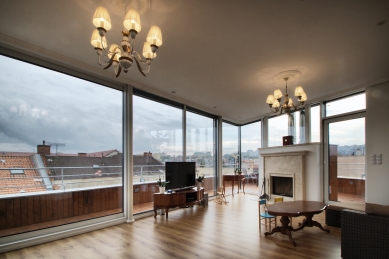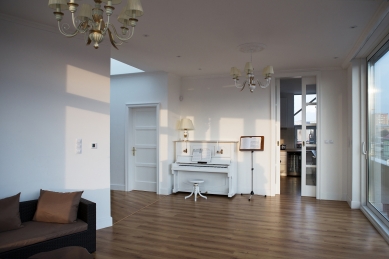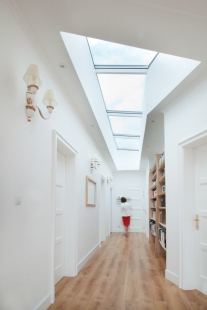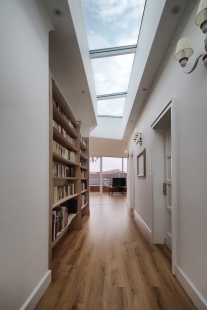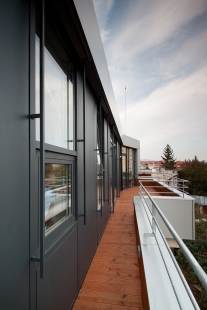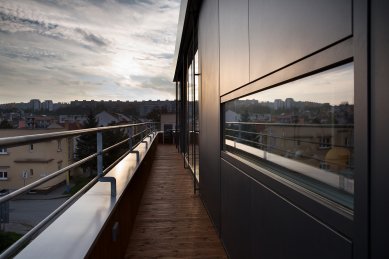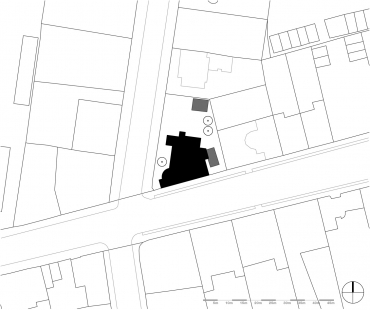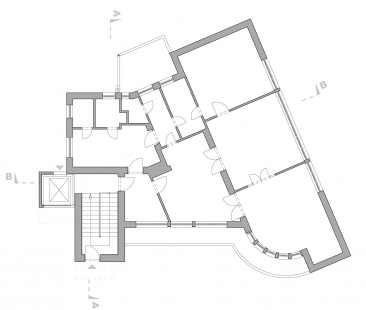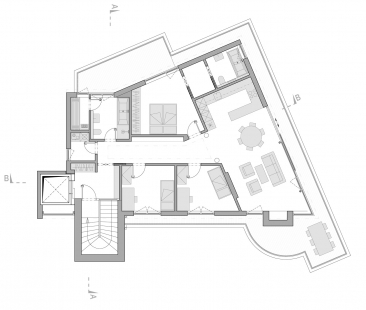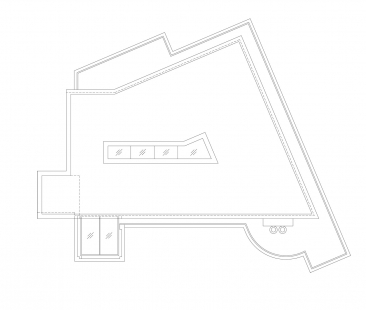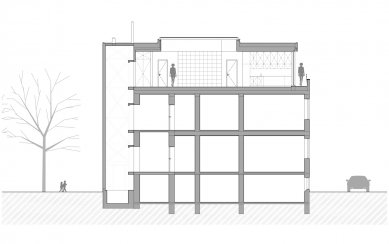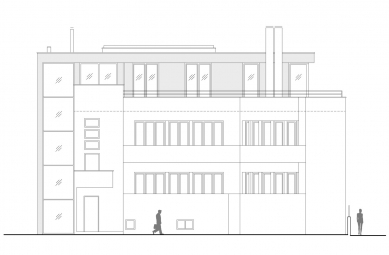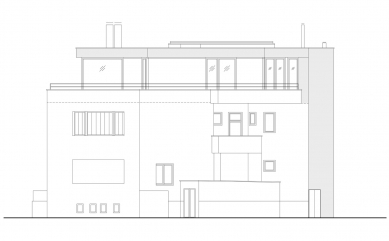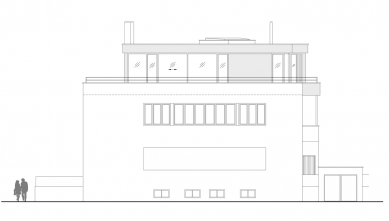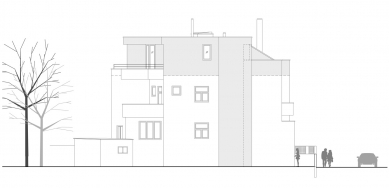
Villa Engel
<h1>Extension of Villa Engel</h1>

Background
The original object is a functionalist villa, built in the 1930s. It is located near the historical center of Košice in a villa district, where its still-modern architecture co-defines the local noble character. The villa has a compact layout that responds to the corner position of the building. The main street facades feature formal strip windows with interwindow pilasters. The southern corner of the building is highlighted by an arched projection, while in the northern part, a cubical structure of the staircase verticalizes the house.
The building originally contained two residential units, which now serve as the headquarters for two companies. The owner of the building requested the addition of another residential unit, where he would live with his family, while retaining the company's headquarters on the lower floor.
Concept
The original concept also considered the construction of a one-story pavilion with residential function in part of the garden, which may be realized later in another phase.
The residential function on the newly added third floor demanded the placement of an elevator. A simple horizontal extension with a vertical elevator in the northern part envelops the original house, forming a sort of minimalist frame for the historical structure. Together, both parts create a volumetrically harmonious whole with a material contrast between the use of glass and aluminum panels against the original stucco facade.
Layout and Technical Solutions
The existing staircase core is connected to the vertical of the new elevator, which serves all floors of the building. On the top floor, the elevator exits directly into the hallway of the new residential unit. From the staircase, entrance doors lead into a hall with a library, which is illuminated by a skylight. This longitudinal hall connects all other parts of the apartment. At its southern end is the living room with a panoramic French window overlooking the city. The kitchen and terrace, which wraps around the entire perimeter of the apartment’s layout, are accessible from the hall. Three bedrooms and two bathrooms with facilities complete the apartment's layout into a functional unit.
The extension was realized as a steel skeleton with reinforced concrete ceilings. A technical feature of the apartment is the cooling of the ceilings of the extension using a heat pump, which, along with external blinds, ensures a pleasant climate even in such an exposed southwestern corner on the roof of the building.
The original object is a functionalist villa, built in the 1930s. It is located near the historical center of Košice in a villa district, where its still-modern architecture co-defines the local noble character. The villa has a compact layout that responds to the corner position of the building. The main street facades feature formal strip windows with interwindow pilasters. The southern corner of the building is highlighted by an arched projection, while in the northern part, a cubical structure of the staircase verticalizes the house.
The building originally contained two residential units, which now serve as the headquarters for two companies. The owner of the building requested the addition of another residential unit, where he would live with his family, while retaining the company's headquarters on the lower floor.
Concept
The original concept also considered the construction of a one-story pavilion with residential function in part of the garden, which may be realized later in another phase.
The residential function on the newly added third floor demanded the placement of an elevator. A simple horizontal extension with a vertical elevator in the northern part envelops the original house, forming a sort of minimalist frame for the historical structure. Together, both parts create a volumetrically harmonious whole with a material contrast between the use of glass and aluminum panels against the original stucco facade.
Layout and Technical Solutions
The existing staircase core is connected to the vertical of the new elevator, which serves all floors of the building. On the top floor, the elevator exits directly into the hallway of the new residential unit. From the staircase, entrance doors lead into a hall with a library, which is illuminated by a skylight. This longitudinal hall connects all other parts of the apartment. At its southern end is the living room with a panoramic French window overlooking the city. The kitchen and terrace, which wraps around the entire perimeter of the apartment’s layout, are accessible from the hall. Three bedrooms and two bathrooms with facilities complete the apartment's layout into a functional unit.
The extension was realized as a steel skeleton with reinforced concrete ceilings. A technical feature of the apartment is the cooling of the ceilings of the extension using a heat pump, which, along with external blinds, ensures a pleasant climate even in such an exposed southwestern corner on the roof of the building.
The English translation is powered by AI tool. Switch to Czech to view the original text source.
0 comments
add comment


