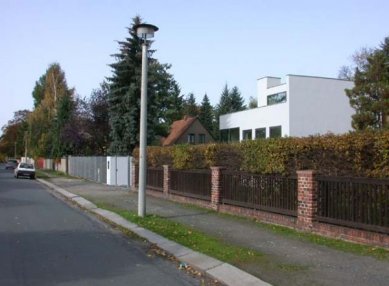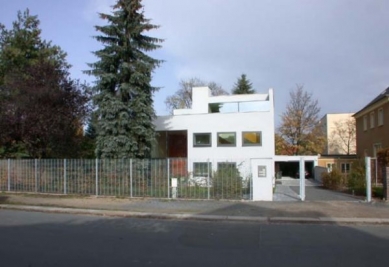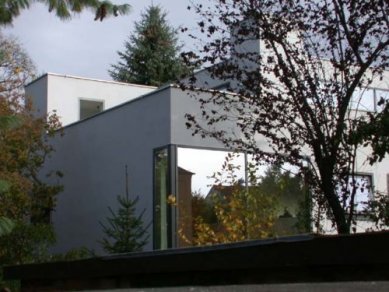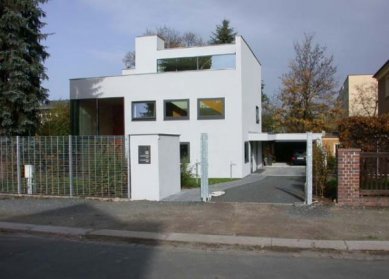
Zastrau Village

From an interview with the owner (December 6, 2001):
You are lucky that I have understanding for students. So come on in. I am a professor at the Faculty of Civil Engineering and I teach mechanics there. I moved to Dresden five years ago. I bought a plot of land and approached local construction companies. A total of fifteen responded and all with "prefabricated turnkey projects." At my old age, one needs a bit more for living than just mere protection against the elements. So I politely thanked them, and a few weeks later, a friend told me that I would definitely like Kulka.
So I simply arranged a meeting with him, which consisted of Kulka’s monologue: “Na, mache ich nix!” At the next meeting, we talked for two hours just about life. He created two concepts (we chose the more compact variant). We didn’t want a model or any other amenities because I am not a wealthy builder. The price of the house with furnishings, excluding the land, is around 1.1-1.2 million DM. For 220 m² of total area and 166 m² of living area, that’s not exactly little. My wife mainly had a problem with the spatial understanding of the house at first. I tried to be an equal partner to the architect when designing the house. I probably got on his nerves and caused a lot of problems, but I am not the type of client who lets himself be surprised at the end by what the architect has actually prepared for me. Regarding the large glass surfaces: “We have no privacy issues, let people look at what we are having for lunch—if they care?” We are just settling in here, and we are gradually discovering the shortcomings (so far it's just the flat roof, chipped paint on the windows, and heating costs will become clear after the first winter).
So now, shoo shoo outside!
Just a side note about my feeling.
We initially dismissed the house with the opinion that it was merely a copy of Loos' raumplan. I could quite guess the raumplan from the outside, but when one gets inside, they are engulfed by one enormous space that continuously weaves throughout the house. One can see the basilical window in the living room on the last floor from the dining room on the ground floor at one spot.
Four colors help to create a warm feeling in the boldly glazed space. Each of the colors is assigned to one wall and consistently runs from the basement up to the roof.
In the house, aside from the entrance and garage doors, I counted five other doors and they were all open. The freedom here is absolute. You have to experience it.
There is no vestibule, and one can immediately get into the kitchen. I just don't understand how something like this could pass through the bureaucrats with a stamp.
The furniture is thirty years old, brought from the original residence, and it doesn't look like there are plans to replace it anytime soon.
You are lucky that I have understanding for students. So come on in. I am a professor at the Faculty of Civil Engineering and I teach mechanics there. I moved to Dresden five years ago. I bought a plot of land and approached local construction companies. A total of fifteen responded and all with "prefabricated turnkey projects." At my old age, one needs a bit more for living than just mere protection against the elements. So I politely thanked them, and a few weeks later, a friend told me that I would definitely like Kulka.
So I simply arranged a meeting with him, which consisted of Kulka’s monologue: “Na, mache ich nix!” At the next meeting, we talked for two hours just about life. He created two concepts (we chose the more compact variant). We didn’t want a model or any other amenities because I am not a wealthy builder. The price of the house with furnishings, excluding the land, is around 1.1-1.2 million DM. For 220 m² of total area and 166 m² of living area, that’s not exactly little. My wife mainly had a problem with the spatial understanding of the house at first. I tried to be an equal partner to the architect when designing the house. I probably got on his nerves and caused a lot of problems, but I am not the type of client who lets himself be surprised at the end by what the architect has actually prepared for me. Regarding the large glass surfaces: “We have no privacy issues, let people look at what we are having for lunch—if they care?” We are just settling in here, and we are gradually discovering the shortcomings (so far it's just the flat roof, chipped paint on the windows, and heating costs will become clear after the first winter).
So now, shoo shoo outside!
Just a side note about my feeling.
We initially dismissed the house with the opinion that it was merely a copy of Loos' raumplan. I could quite guess the raumplan from the outside, but when one gets inside, they are engulfed by one enormous space that continuously weaves throughout the house. One can see the basilical window in the living room on the last floor from the dining room on the ground floor at one spot.
Four colors help to create a warm feeling in the boldly glazed space. Each of the colors is assigned to one wall and consistently runs from the basement up to the roof.
In the house, aside from the entrance and garage doors, I counted five other doors and they were all open. The freedom here is absolute. You have to experience it.
There is no vestibule, and one can immediately get into the kitchen. I just don't understand how something like this could pass through the bureaucrats with a stamp.
The furniture is thirty years old, brought from the original residence, and it doesn't look like there are plans to replace it anytime soon.
The English translation is powered by AI tool. Switch to Czech to view the original text source.
0 comments
add comment










