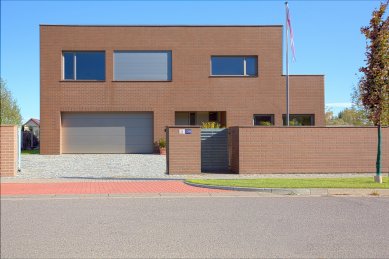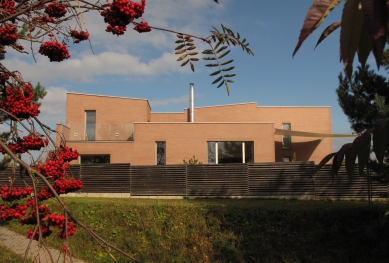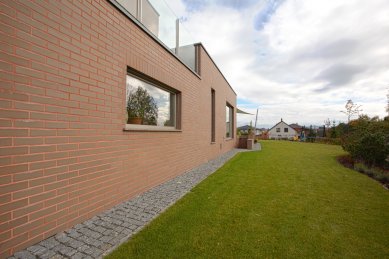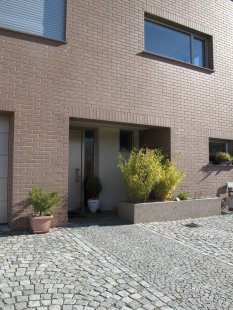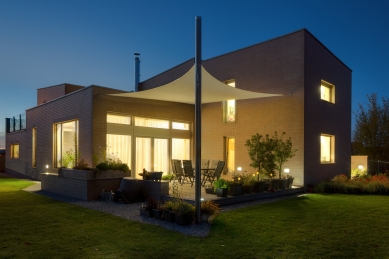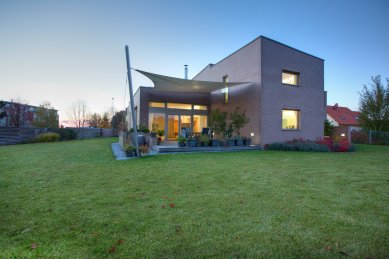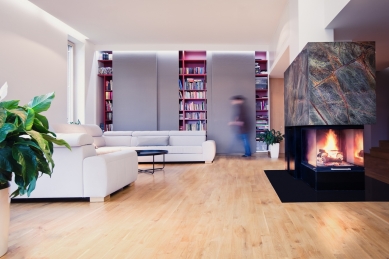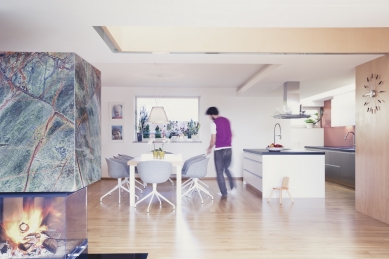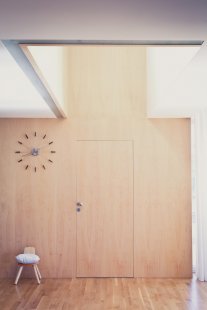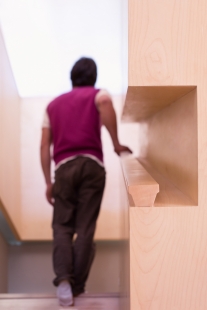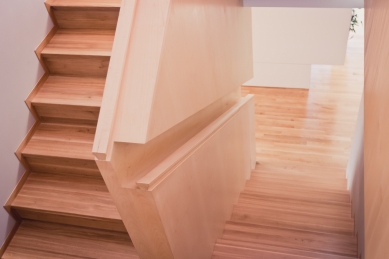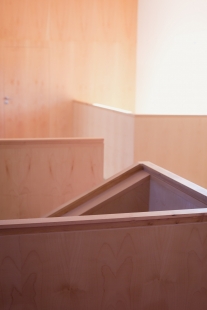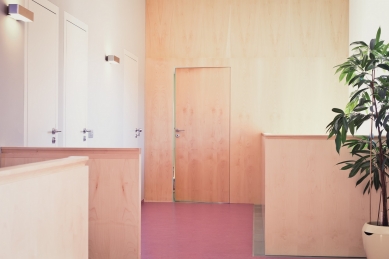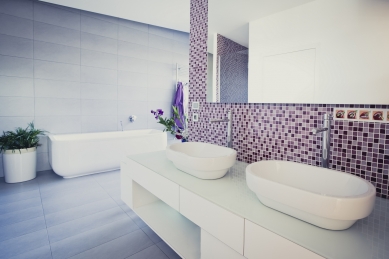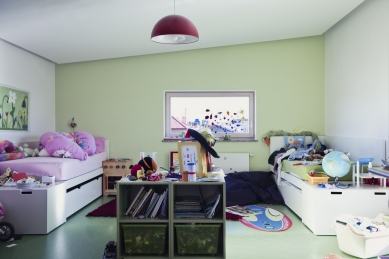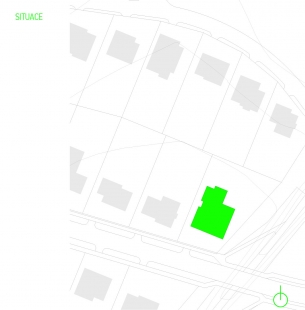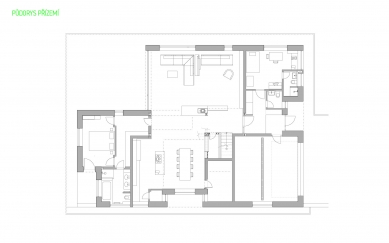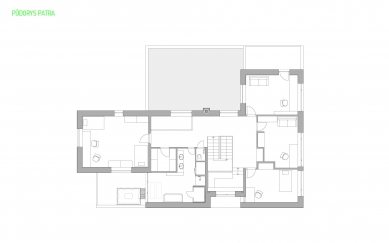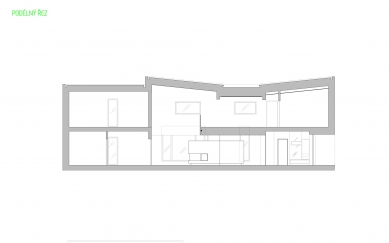
Villa in Žďár nad Sázavou

The family house is located in the peripheral northwestern part of the town of Žďár nad Sázavou in an area designated for residential development and civic amenities. Despite considerable efforts from the building authority to regulate construction, the Klafar II locality is now filled with a diverse mix of family and apartment houses.
The house is two stories, non-basement, with a structural system made of steel construction with Ytong masonry and a façade of grey brick strips. The roofing is accomplished with single-pitched roofs covered with PVC foil and titanium-zinc parapets. The roof over the living room, which is visually connected to the hallway on the upper floor, is covered with grass.
The investor's requirement was to design a contemporary house, both in appearance and in current ecological-economic parameters. The goal of the design was a modern villa, within the possibilities of the plot and in the context of the construction locality. The proposed building does not dominate its surroundings even in this environment. Sunken niches at the entrance and on the northeastern side by the staircase, dining room, and eastern and southern terraces intentionally break the compact mass into several smaller volumes. Large glass openings open into the garden.
The ground floor of the family house is designated for the spaces of the living room connected to the kitchen with a pantry and dining room, from which there is access to the technical room under the staircase. In the street-facing part of the floor plan is a studio for guests, accessible from the hallway, a WC, a garage, and a corridor. A separate part of the ground floor is the parents' private bedroom with a dressing room and bathroom. The second floor contains children's bedrooms, a dressing room, a hallway with views into the ground floor of the house, a bathroom with a sauna, and a study. Both floors are connected by a two-armed staircase, where a library with a reading nook is located on the landing.
The dominant feature of the continuous space of the living room with the kitchen and dining area is a spatial fireplace, clad in a prominent stone and a partition cabinet with a television, which is connected to the fireplace structure. Most of the family's shared time in the house takes place here. Emphasis was placed on various types of lighting in the space to create different atmospheres during use. Acoustic comfort in the space is handled by textile-clad sliding doors of the built-in library and curtains on the windows. The floors on the ground floor are mostly made of wax-treated oak parquet, while the upper floor features flooring of distinctly colored natural linoleum. A connecting element in the interior is the work with vertical veneered wall coverings separating the parents' private zone on the ground floor from the children's room on the upper floor; the same poplar veneer is used on the railing and cladding in the dining room, which connects to the staircase.
The garden is fenced with a combination of three types of materials and thus different intensities of transparency of the fence. The corner on the western side is designed with a wall in the same cladding as the house, while the entrance gate and the small entrance gate are made of galvanized steel bands. The southern fence is wooden, while the eastern is made of galvanized mesh, where it is expected to grow climbing plants. The terrace by the living room is made of larch and is covered with a sail during the season, supported by a stainless steel column and anchors in the façade. The paved surfaces, walkway, driveway, and entrance areas in front of the house are paved with various formats of granite cubes.
The house is two stories, non-basement, with a structural system made of steel construction with Ytong masonry and a façade of grey brick strips. The roofing is accomplished with single-pitched roofs covered with PVC foil and titanium-zinc parapets. The roof over the living room, which is visually connected to the hallway on the upper floor, is covered with grass.
The investor's requirement was to design a contemporary house, both in appearance and in current ecological-economic parameters. The goal of the design was a modern villa, within the possibilities of the plot and in the context of the construction locality. The proposed building does not dominate its surroundings even in this environment. Sunken niches at the entrance and on the northeastern side by the staircase, dining room, and eastern and southern terraces intentionally break the compact mass into several smaller volumes. Large glass openings open into the garden.
The ground floor of the family house is designated for the spaces of the living room connected to the kitchen with a pantry and dining room, from which there is access to the technical room under the staircase. In the street-facing part of the floor plan is a studio for guests, accessible from the hallway, a WC, a garage, and a corridor. A separate part of the ground floor is the parents' private bedroom with a dressing room and bathroom. The second floor contains children's bedrooms, a dressing room, a hallway with views into the ground floor of the house, a bathroom with a sauna, and a study. Both floors are connected by a two-armed staircase, where a library with a reading nook is located on the landing.
The dominant feature of the continuous space of the living room with the kitchen and dining area is a spatial fireplace, clad in a prominent stone and a partition cabinet with a television, which is connected to the fireplace structure. Most of the family's shared time in the house takes place here. Emphasis was placed on various types of lighting in the space to create different atmospheres during use. Acoustic comfort in the space is handled by textile-clad sliding doors of the built-in library and curtains on the windows. The floors on the ground floor are mostly made of wax-treated oak parquet, while the upper floor features flooring of distinctly colored natural linoleum. A connecting element in the interior is the work with vertical veneered wall coverings separating the parents' private zone on the ground floor from the children's room on the upper floor; the same poplar veneer is used on the railing and cladding in the dining room, which connects to the staircase.
The garden is fenced with a combination of three types of materials and thus different intensities of transparency of the fence. The corner on the western side is designed with a wall in the same cladding as the house, while the entrance gate and the small entrance gate are made of galvanized steel bands. The southern fence is wooden, while the eastern is made of galvanized mesh, where it is expected to grow climbing plants. The terrace by the living room is made of larch and is covered with a sail during the season, supported by a stainless steel column and anchors in the façade. The paved surfaces, walkway, driveway, and entrance areas in front of the house are paved with various formats of granite cubes.
The English translation is powered by AI tool. Switch to Czech to view the original text source.
1 comment
add comment
Subject
Author
Date
krásné detaily
jasnek
30.01.14 10:42
show all comments


