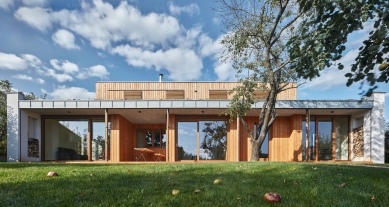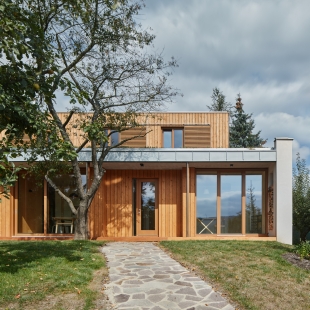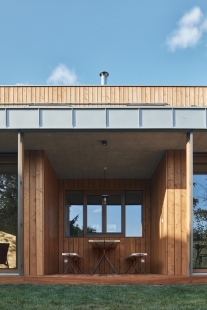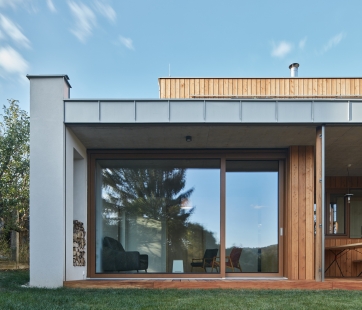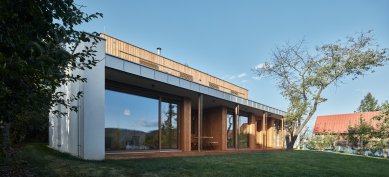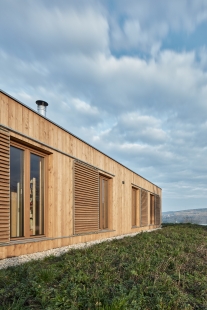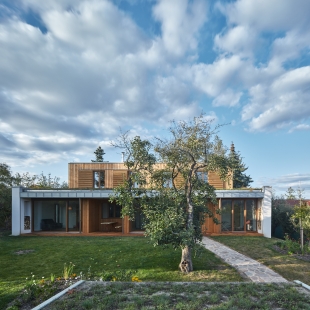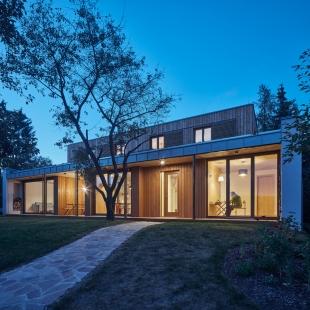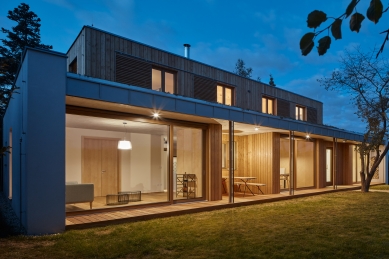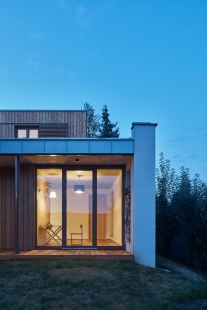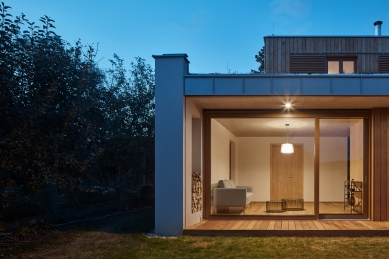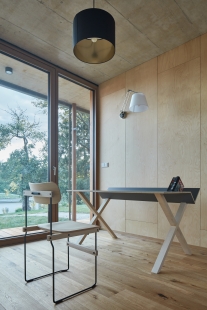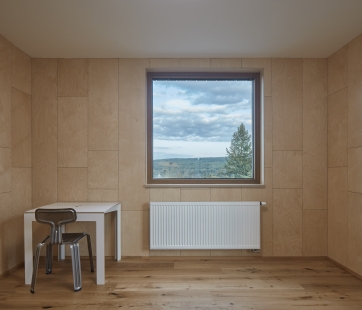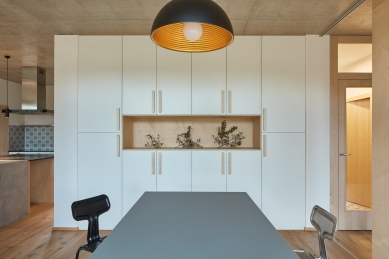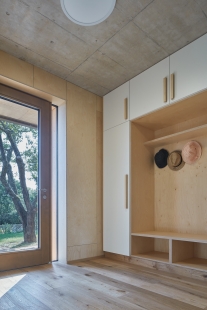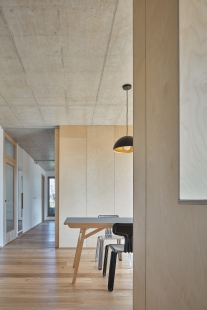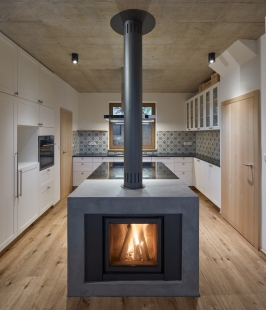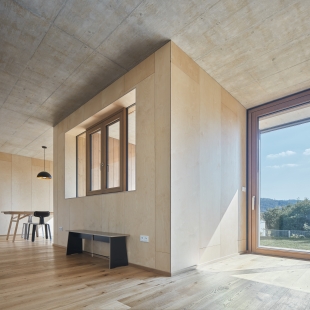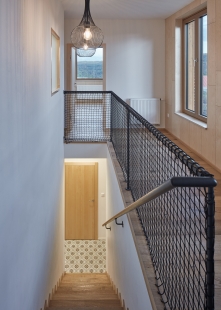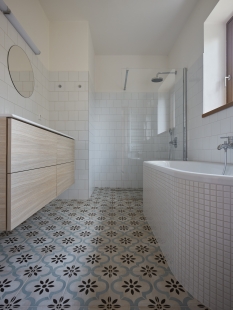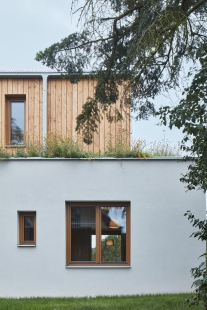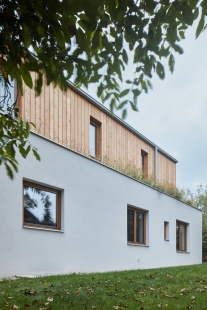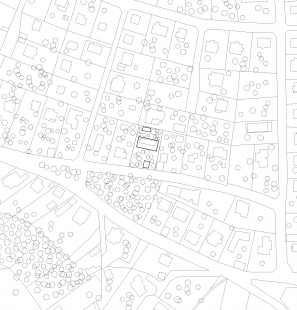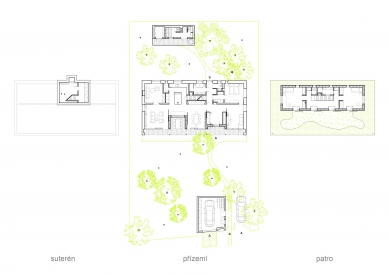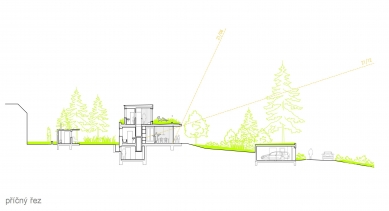
Villa in the Old Garden

We wanted the house to blend gently with the surrounding buildings of the original development and among the trees of the old garden, to take advantage of the views and natural resources, and to function thermally and economically well naturally, without contemporary artificial "passive standards".
The task was to design a house for a family of four.
Parents who move daily in artificial open-space office environments had a fundamental desire for natural materials and intimacy.
The children's area was required to be easily separable from the other spaces, ideally for the time when the children grow up.
Significant attention was paid by the client to the economy of the construction and operation of the house, shading of sunlight during the day, and light pollution generated by the house at night.
An outdoor covered space for year-round seating and drying of fruits and herbs was required.
The plot is located not far from Prague, on a southern slope overlooking the Berounka River with a beautiful view of the Brdy massif. The access to the land is from the south side, which became a layout challenge.
On the garden, there was an old cottage and mature trees - old fruit varieties below, conifers and a walnut above.
In the design, we wanted to utilize the maximum allowed buildability of the plot and concentrate most of the functions of the house for easy movement on the ground floor (social and parental area), with the smaller children's area above.
We maximally extended the main mass of the house between the eastern and western boundaries to create the longest possible southern facade - for heating the house with the sun during the heating season. The summer sun is, on the other hand, naturally shaded by embedding the glazed facade (porch).
We tried to place the house on the plot as high as possible due to the views of the countryside, further concerning the cut with neighboring buildings (privacy) and with maximum regard for the old mature trees. This generated a position roughly in the middle of the plot and the creation of two gardens - the southern sunny fruit orchard and the northern shady grove.
The main single-story volume of the house is made of solid ceramic blocks (without external insulation) and partition walls, and it is covered with a concrete ceiling (a sense of security). The roof over the ground floor is conceived as a garden, a meadow with butterflies. On it, there is a light wooden shed/cottage, as a place for the teenage children.
Access to the house is via a winding path leading from the main road. The garage is left down, not shading the views from the living area. Behind the house is a garden shed with a sauna, attached to a part of the original cottage.
In terms of layout, the ground floor is divided into a southern social part and a northern private part.
The southern space consists of five segments, one of which is the entrance hall. Along the entire southern wall, there is an embedded porch, a space between the inside and the outside.
On the wooden floor, there are two children's rooms at the ends with a shared central hall and access to the rooftop garden. The most beautiful views.
The task was to design a house for a family of four.
Parents who move daily in artificial open-space office environments had a fundamental desire for natural materials and intimacy.
The children's area was required to be easily separable from the other spaces, ideally for the time when the children grow up.
Significant attention was paid by the client to the economy of the construction and operation of the house, shading of sunlight during the day, and light pollution generated by the house at night.
An outdoor covered space for year-round seating and drying of fruits and herbs was required.
The plot is located not far from Prague, on a southern slope overlooking the Berounka River with a beautiful view of the Brdy massif. The access to the land is from the south side, which became a layout challenge.
On the garden, there was an old cottage and mature trees - old fruit varieties below, conifers and a walnut above.
In the design, we wanted to utilize the maximum allowed buildability of the plot and concentrate most of the functions of the house for easy movement on the ground floor (social and parental area), with the smaller children's area above.
We maximally extended the main mass of the house between the eastern and western boundaries to create the longest possible southern facade - for heating the house with the sun during the heating season. The summer sun is, on the other hand, naturally shaded by embedding the glazed facade (porch).
We tried to place the house on the plot as high as possible due to the views of the countryside, further concerning the cut with neighboring buildings (privacy) and with maximum regard for the old mature trees. This generated a position roughly in the middle of the plot and the creation of two gardens - the southern sunny fruit orchard and the northern shady grove.
The main single-story volume of the house is made of solid ceramic blocks (without external insulation) and partition walls, and it is covered with a concrete ceiling (a sense of security). The roof over the ground floor is conceived as a garden, a meadow with butterflies. On it, there is a light wooden shed/cottage, as a place for the teenage children.
Access to the house is via a winding path leading from the main road. The garage is left down, not shading the views from the living area. Behind the house is a garden shed with a sauna, attached to a part of the original cottage.
In terms of layout, the ground floor is divided into a southern social part and a northern private part.
The southern space consists of five segments, one of which is the entrance hall. Along the entire southern wall, there is an embedded porch, a space between the inside and the outside.
On the wooden floor, there are two children's rooms at the ends with a shared central hall and access to the rooftop garden. The most beautiful views.
The English translation is powered by AI tool. Switch to Czech to view the original text source.
0 comments
add comment


