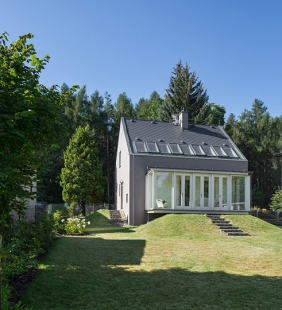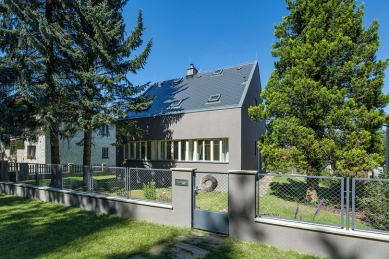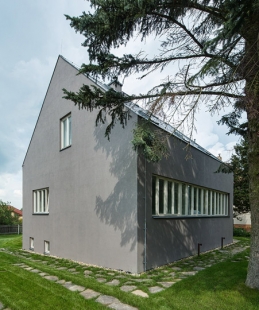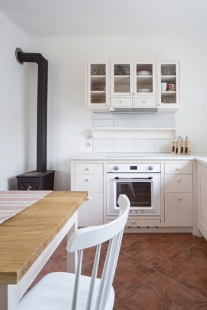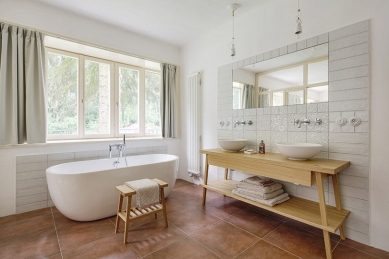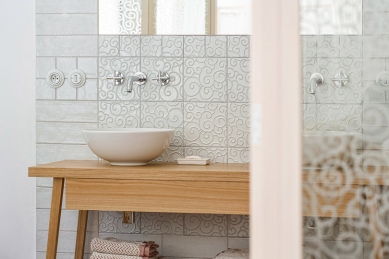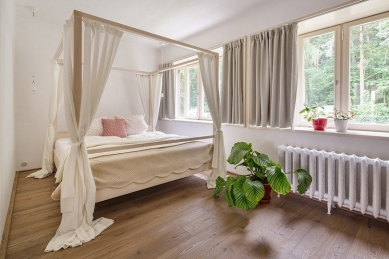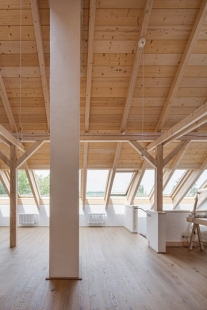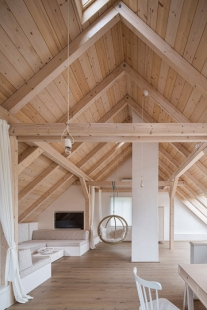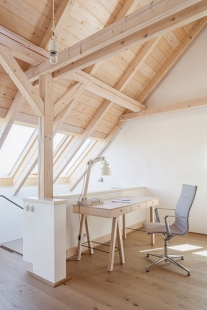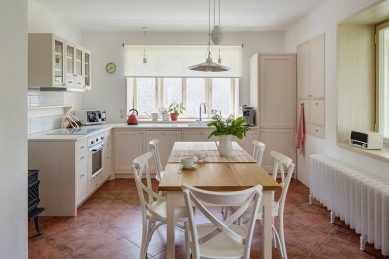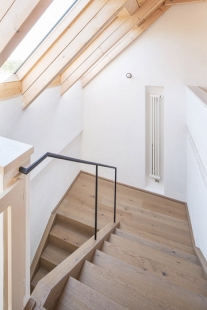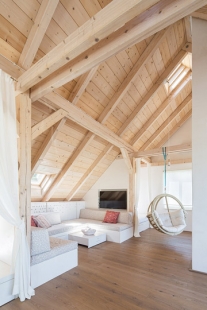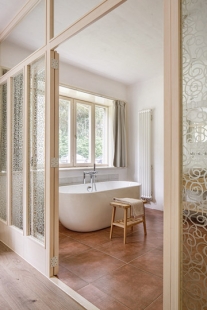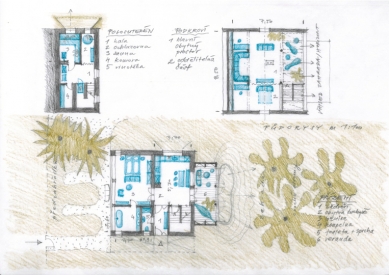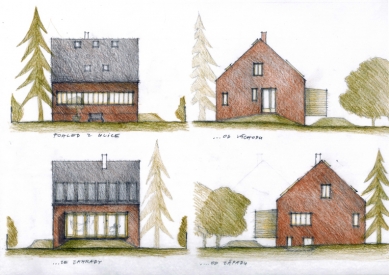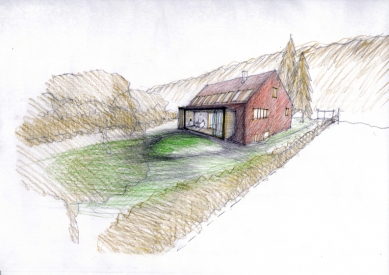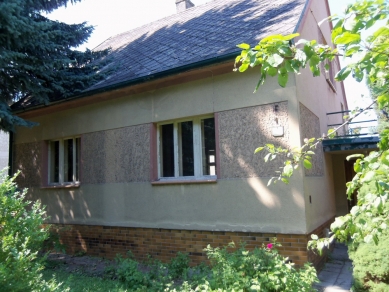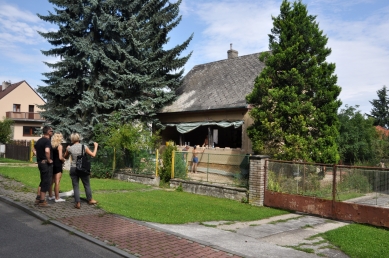
Reconstruction of Rural Housing in Lány

 |
| photo: Tomáš Dittrich |
The assignment was to design a concept for a complete reconstruction of a suburban house in Lány for weekend living.
The house is located on the outskirts of the municipality. The street consists of a row of family houses and the edge of a forest. The surrounding development (originally perhaps a uniform development from the 1940s/1950s) is characterized by layers of various extensions and modifications to the original houses, whose mass is in many cases now completely obscured. Our house was almost in its original form, thus exceptional from this perspective.
A simple house with a gable roof, elevated ground floor, and half-basement. The living floor was divided by a central load-bearing wall into two sections, a southern living area and a northern service area, to which the main part of the garden was adjacent. The house was thus almost closed off to the garden, turned away from it. In front of the main entrance was a newer unsightly vestibule with a toilet and a storage room, from which access to the main living floor was awkwardly made via two landings. There was a small room and an attic in the loft. The house had small windows and gloomy rooms.
The investor's requirement was to explore the possibilities of an extension to increase the house's capacity and create a corresponding interior layout in the old house. The appearance of the house was to remain in as much of its original spirit as possible, with interiors in a retro style.
D e s i g n
In the context of the wild reconstructions of the surrounding developments, we decided to maximally preserve the main volume of the house in its original "cottage-like" form and to use it as much as possible. The basic mass was further worked with only at the level of adjustments to the interior layout and window openings. We designed the living attic within the existing volume, without dormers, with lighting only in the plane of the roof. The only addition was a new wooden veranda/summer entrance attached to the garden facade.
The original unsuitable vestibule was demolished. The entrance to the house was relocated to the position of the original bathroom, which allowed for a direct entrance to the elevated ground floor level. In the ground floor, after the partitions were removed, only the central load-bearing wall and staircase were left, allowing for a more even distribution of living spaces in the house and connecting with the main garden. In the northern part of the house, a living kitchen was created with access to the veranda, and in the southern part, a room/bedroom with a large bathroom. In the attic, the partitions of the original room were removed, leaving it as one open space.
Due to the change in layout, new openings entered the facades, and the original window openings were revised and locally modified. A continuous window across the entire width of the southern facade was cut out for more sun and contact with the forest across the street. The attic is illuminated on the north side by a band of large roof windows, opening the space to the garden and views of the Lány horizon.
The proximity to the forest and two old spruces in the front garden are significant for the place where the house stands. We wanted the house to take on the color of the forest, so the facade is dark gray-brown.
The height difference between the entrances to the main living floor and the garden level is addressed using earth mounds/hills reinforced with stone from quarries.
During the reconstruction, materials and craftsmanship appropriate to the context of the original house were used, namely classical building materials – brick, plaster, stone, wood, ceramics.
In our interior designs, we wanted simplicity, rustic simplicity, and functionality. Except for the chairs, we designed almost all wooden furniture.
Kamila Holubcová, kaa-studio, 11/1/2017
The English translation is powered by AI tool. Switch to Czech to view the original text source.
4 comments
add comment
Subject
Author
Date
Obývák v patře
krajos@seznam.cz
19.01.17 09:19
náááádhera!
Daniela Klikarová
19.01.17 09:46
Dotaz
Lukas
19.12.17 06:01
Hodně hezké
Vlado Hrivňák
20.12.17 08:59
show all comments


