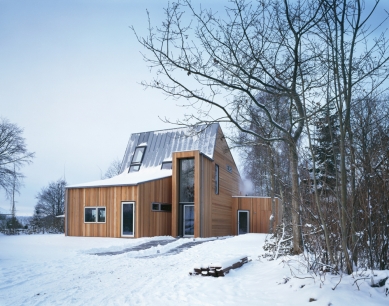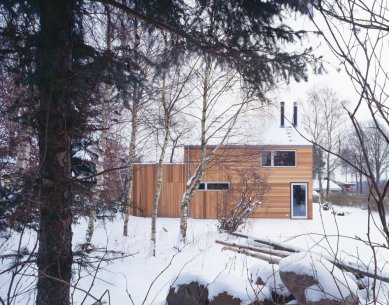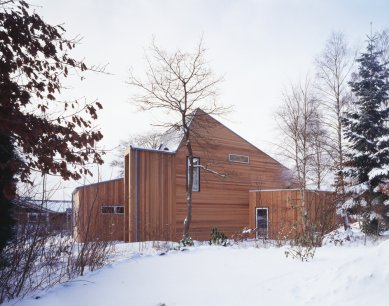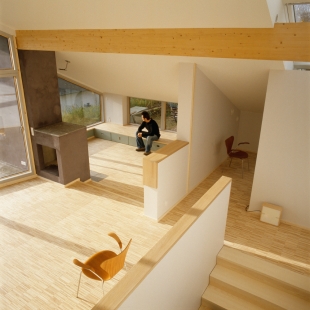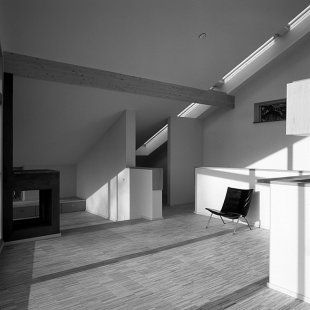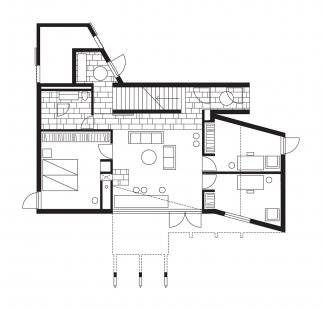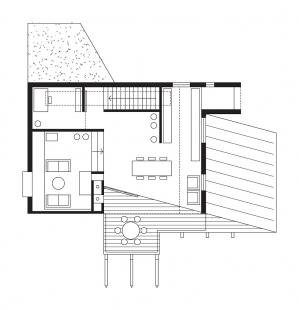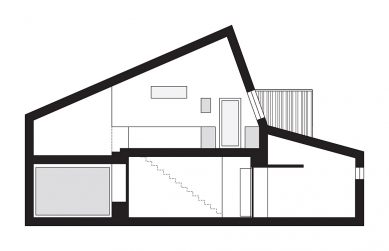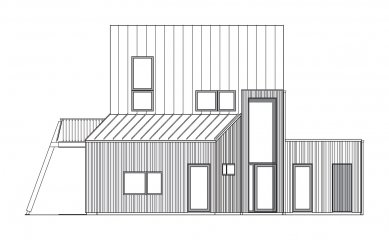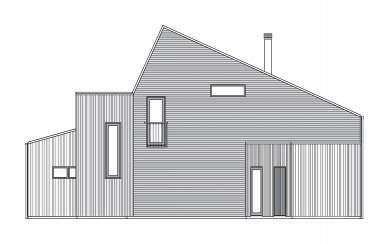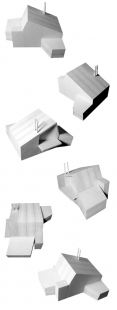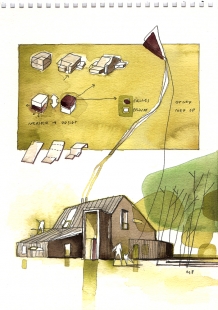
Vila Up-Down

.jpg) |
The house is conceived as four monolithic "figures," which are connected into one volumetric composition – closed off towards the communication and on the contrary opening up to the garden and to the south.
Construction and materials — The house is designed as a timber structure with steel reinforcement. The ground floor has a concrete floor, while the upper floor is wooden.
The roof structure consists of wooden roof trusses and exposed wood-laminated beams. The roof is covered with zinc with vertical grooves (with 25 cm thick insulation), while the façade is clad with cedar boards laid in two directions. A significant element of the house is the mass of the brick chimney, into which the fireplaces and the outdoor grill on the balcony lead. The chimney is plastered with tinted stucco.
The stairs are made of wood, and the floor is covered with ash wood.
The English translation is powered by AI tool. Switch to Czech to view the original text source.
0 comments
add comment


