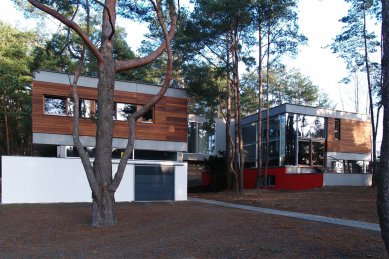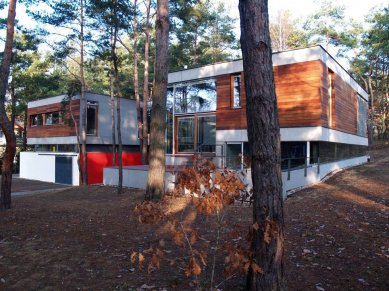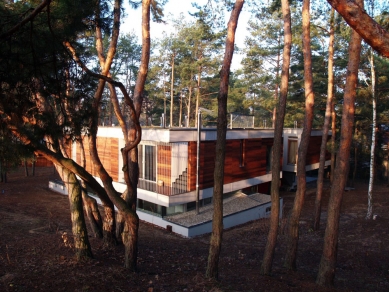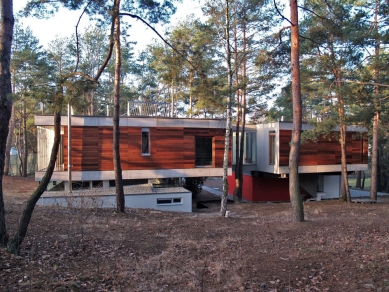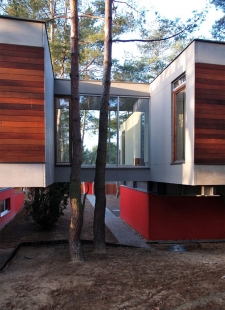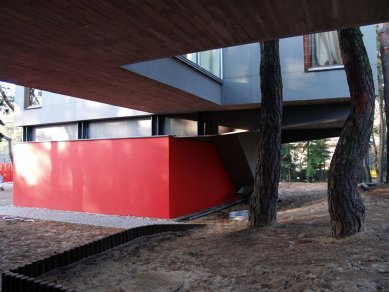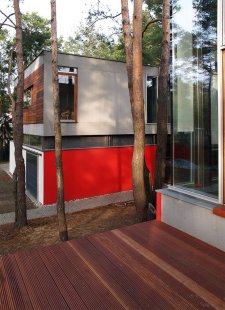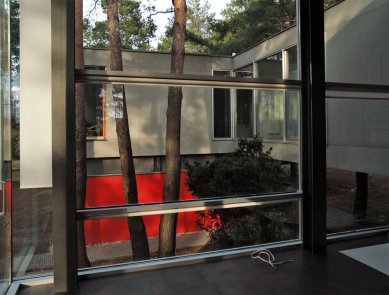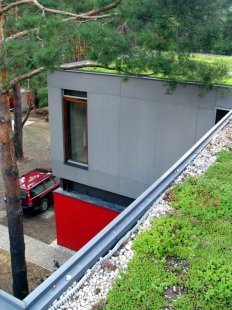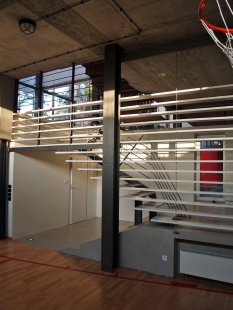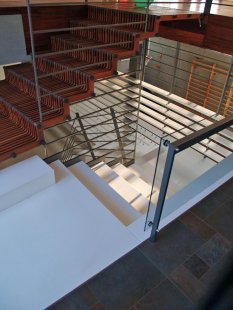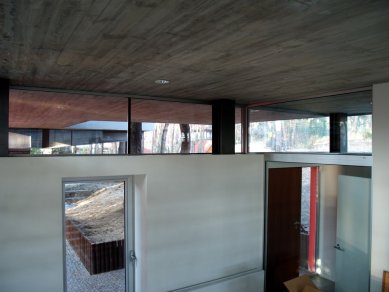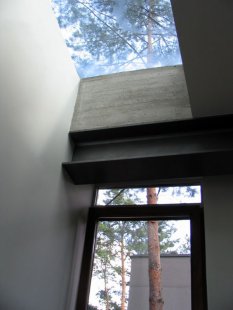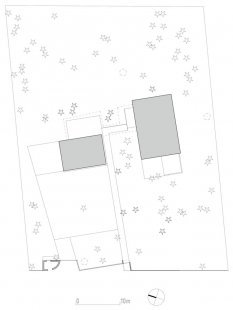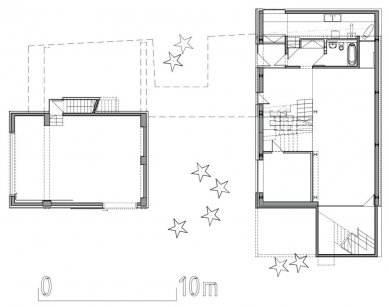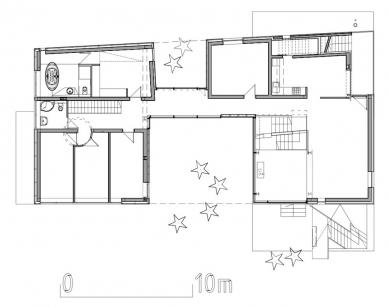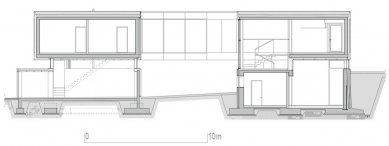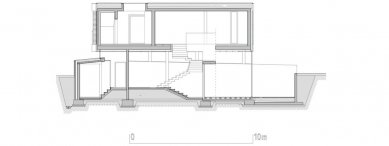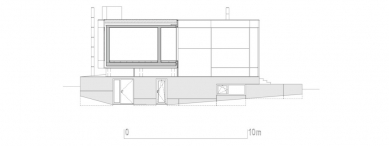
Villa in Warsaw

 |
The aforementioned inspiration primarily influenced the functional scheme of the house. We attempted to design a building without a classical front and back facade, without an emphasized entrance that would already create hierarchy, without a precise delineation of where the building ends and where the "forest" begins (patios, which are part of the final interior finishing, simultaneously bring the forest inside; a portion of the building is suspended above the land, allowing the garden to penetrate under the house; a planted roof accessible via an external-internal staircase; an underground patio that is part of the gym; trees "cutting through" the interior space of the house).
As for the influence of the rhizome on the form of the building, it ends where the form ceases to aid the functioning of the aforementioned scheme (e.g., the distortion of the internal/external boundary is amplified by various ways of shaping window forms).
On the contrary, the absence of its influence on the meaningful or symbolic level is important. The project does not attempt to comment on or represent the rhizome. What is important is what the project allows and not what it presents (what it speaks of).
The English translation is powered by AI tool. Switch to Czech to view the original text source.
1 comment
add comment
Subject
Author
Date
Ono i v Polsku to jde, když se chce
Pavel Kreuziger
08.05.08 11:09
show all comments


