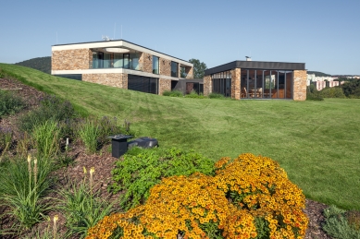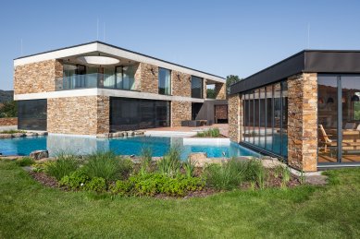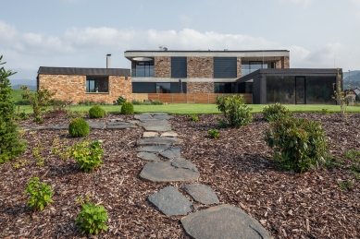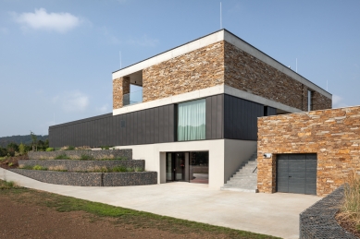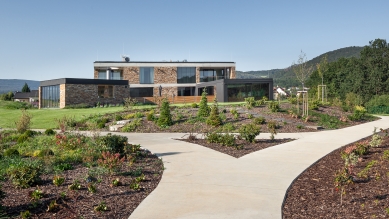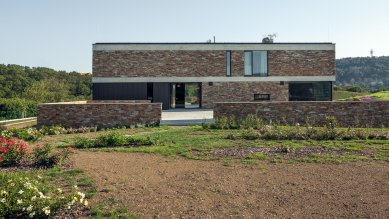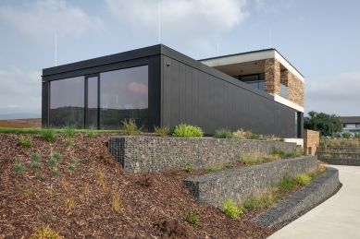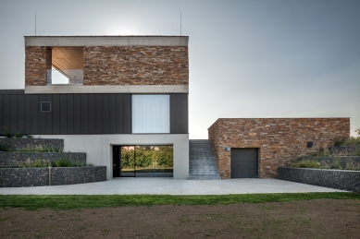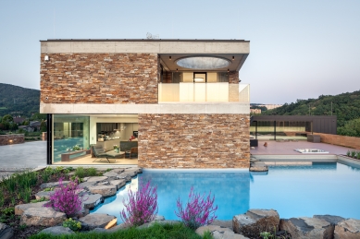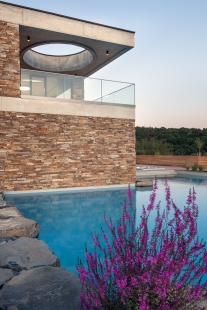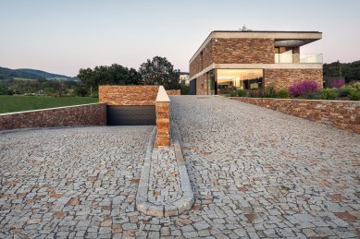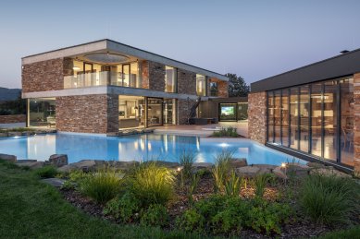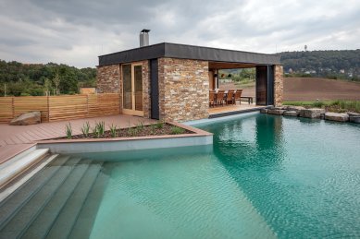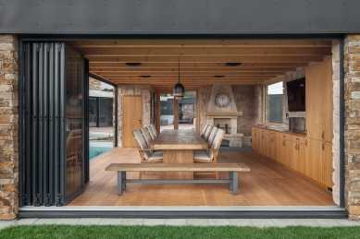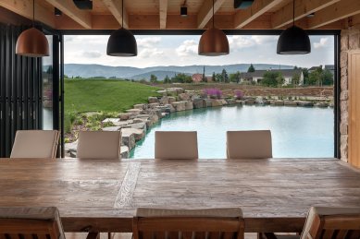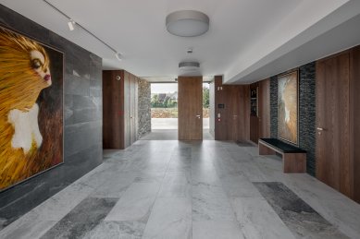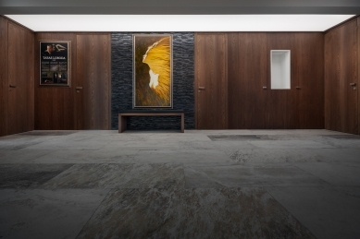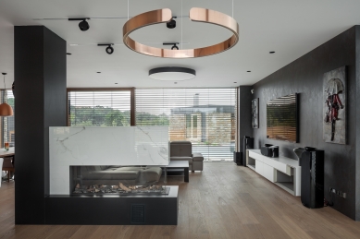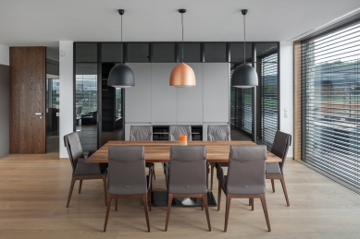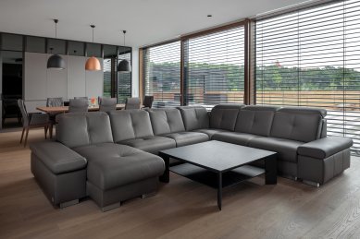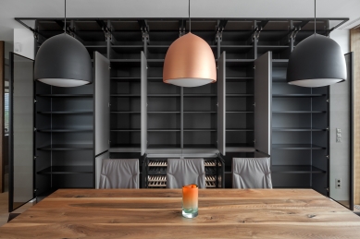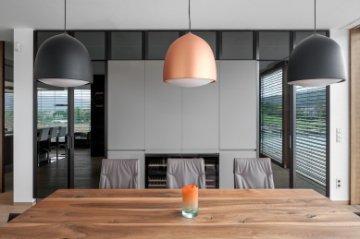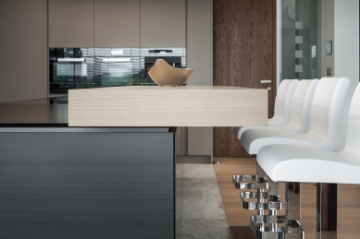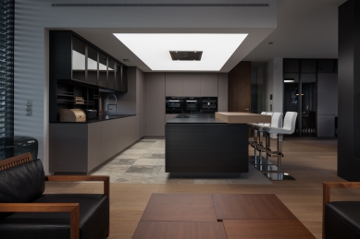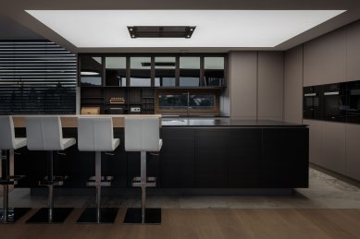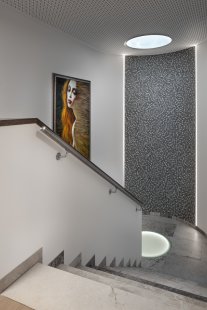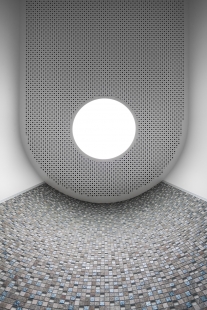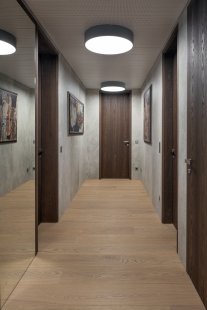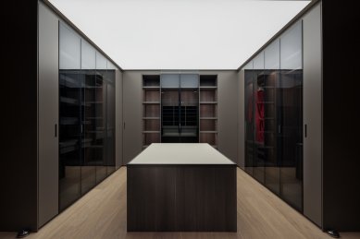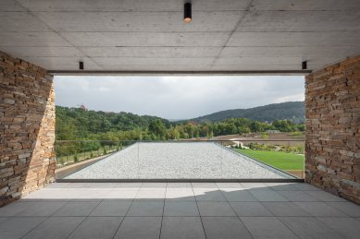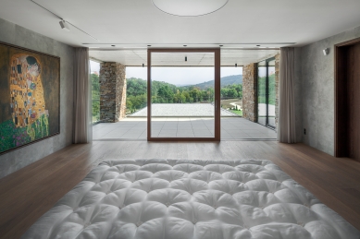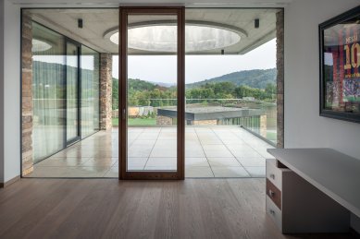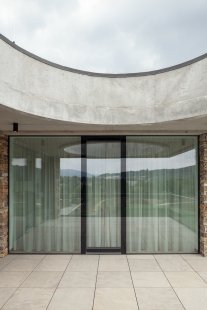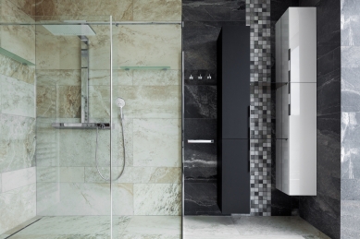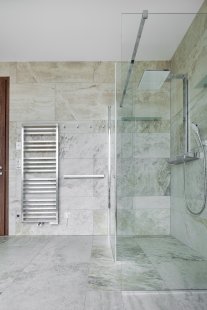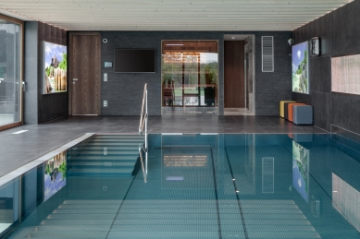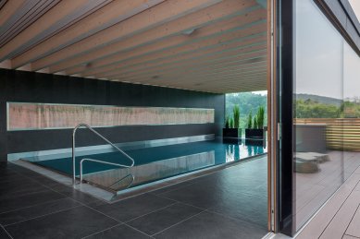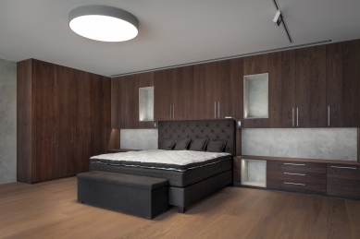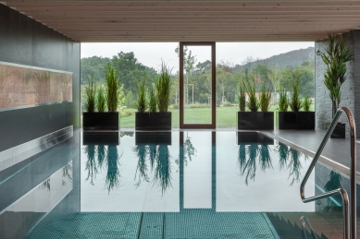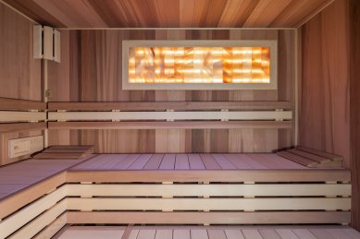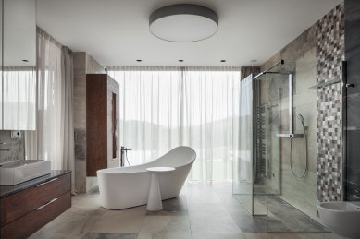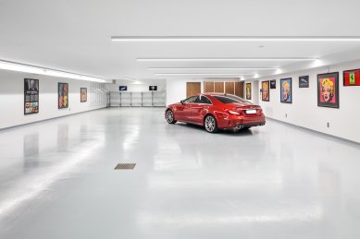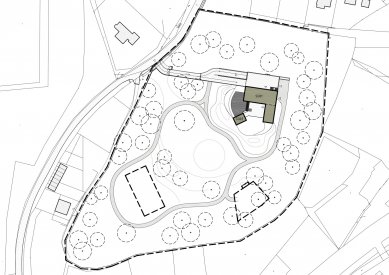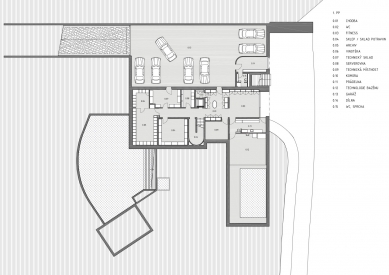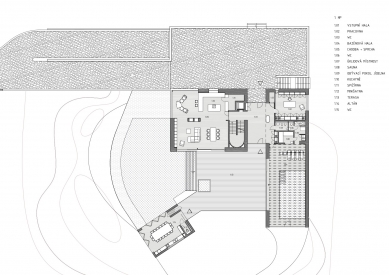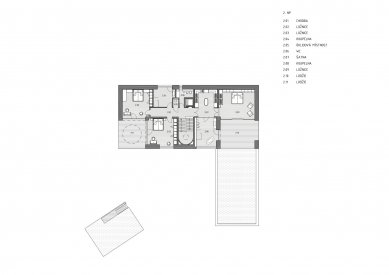
Villa with indoor pool

Urbanism, spatial composition solution
The addressed area is divided in the land-use plan into four zones according to their intended use: at the northern edge of the building plot, a strip approximately 41m wide designated as agricultural areas - permanent grasslands, a civic amenities area on the western side of the plot along the street, protective and isolation green areas along the eastern and southern boundaries of the plot, and a residential area consisting of family houses in urban and suburban styles in the central part of the plot. This division also respects the proposed building layout.
On the plot, a family house with a covered swimming pool and complementary structures such as a garage and a gazebo has been proposed. The buildings are situated on a gentle hillside at the center of the plot. Access is from the west side from a public road. The access road smoothly rises at an angle of approximately 6.0% and splits into an approach to the garages located at the level of the basement (1.PP) and an approach to the main entrance at the level of the ground floor (1.NP). The roof of the garages, with paving and a stone breast-wall, creates an entrance space in front of the main entrance.
The family house with a perpendicular wing for the covered swimming pool defines a semi-open courtyard on the southern side with a wooden deck and a free-standing gazebo. The composition is complemented by a biotope lake with an area of approximately 280 m², which is closely attached to the southwestern corner of the house and the deck with the gazebo.
The plot is sloped away from the built-up hillside and is designed in the style of an English garden with an extensive flowering meadow in the central part and mature surrounding greenery. In the immediate vicinity of the house, flower beds, rockeries, and living lawns have been proposed.
Architectural Solution
The mass solution of the family house is based on the functional layout: the living area is designed as a two-storey rectangular body with the character of a massive stone building, to which a single-storey wing for the covered swimming pool clad in metal panels is perpendicular. The garage and basement form a base on the eastern side of the mass composition and have the character of a massive stone building. The composition is complemented by a free-standing gazebo with a flat vegetative roof.
The main entrance to the house is from the entrance forecourt on the northern side and is highlighted by a deep framing. The entrance hall is significantly glazed and allows a view into the southern courtyard. The hall serves as the communication center of the layout with a staircase and an elevator and connects the living area of the house with the swimming hall.
The main living space on the 1.NP is subtly divided by the mass of a fireplace in its center into four parts: a kitchen nook supplemented with a pantry, a dining nook, a seating corner, and a bar. The space is dimensionally opened to the south with large glazing and connects to the outdoor terrace through a sliding window. The bar area opens towards an attractive view of the mountain ridges through a corner window. The kitchen nook is designed in an L-shape, complemented by an island.
The swimming hall is significantly glazed to the south and west. The pool is designed as stainless steel, attached to the eastern longitudinal wall. The operation of the pool is complemented by a WC, a cleaning closet, a shower, a sauna, and a staircase connecting it to the fitness area in the basement (1.PP). A sliding window in the western facade allows access to the terrace.
In the northeastern corner of the layout is an office accessible from the entrance hall.
On the 2.NP is the quiet part of the house. On the western side of the layout are two rooms with a terrace, a bathroom, a WC, and a cleaning closet. On the eastern side is a bedroom with its own covered terrace, a dressing room, and a bathroom.
The building is fully basemented. In the 1.PP, utility services are located: pool technology, a technical room, a server room, a technical storage room, a cellar, a wine cellar, a laundry room, and an archive. A spacious corridor with an entrance to the garages also serves the fitness area.
The garage structure for 7 cars is partially embedded in the terrain, accessible through foldable doors on the western facade. The roof is covered with stone paving and creates an entrance forecourt in front of the main entrance. The building includes garden facilities and sanitary facilities.
Structural, material, and technological solution
The family house is built from thermally insulating ceramic blocks, founded on a reinforced concrete slab in combination with foundation strips. The walls around the building are made of cast-in-place concrete blocks, which together with the foundation slab and asphalt insulation form a waterproof basin. The ceilings are reinforced concrete, monolithic. The facades of the pool wing are designed as a sandwich of cast-in-place concrete blocks with external insulation and cladding made of dark metal. The walls of the living area are externally clad with stone masonry (gneiss). The ceiling slabs are extended to the outer face of the facades through elements with interrupted thermal bridges (Schöck Isokorb) and left as exposed. Above the windows, pockets for external awnings have been created. Visible external surfaces in the 1.PP are made of exposed concrete. The roofs are flat, covered with gravel, and designed as extensive green roofs over the pool wing.
The interior is designed in a combination of plastered walls with light ceiling panels, flooring made of wooden planks and ceramic tiles, and will be complemented by cladding and furniture made of solid wood, solitary elements made of dark steel (fireplace), and possibly stone (wall in the entrance hall, cladding in the swimming hall).
The building has been designed to almost passive standards. It is equipped with two air handling recuperation units. The source of heat for heating is a ground-water heat pump.
The addressed area is divided in the land-use plan into four zones according to their intended use: at the northern edge of the building plot, a strip approximately 41m wide designated as agricultural areas - permanent grasslands, a civic amenities area on the western side of the plot along the street, protective and isolation green areas along the eastern and southern boundaries of the plot, and a residential area consisting of family houses in urban and suburban styles in the central part of the plot. This division also respects the proposed building layout.
On the plot, a family house with a covered swimming pool and complementary structures such as a garage and a gazebo has been proposed. The buildings are situated on a gentle hillside at the center of the plot. Access is from the west side from a public road. The access road smoothly rises at an angle of approximately 6.0% and splits into an approach to the garages located at the level of the basement (1.PP) and an approach to the main entrance at the level of the ground floor (1.NP). The roof of the garages, with paving and a stone breast-wall, creates an entrance space in front of the main entrance.
The family house with a perpendicular wing for the covered swimming pool defines a semi-open courtyard on the southern side with a wooden deck and a free-standing gazebo. The composition is complemented by a biotope lake with an area of approximately 280 m², which is closely attached to the southwestern corner of the house and the deck with the gazebo.
The plot is sloped away from the built-up hillside and is designed in the style of an English garden with an extensive flowering meadow in the central part and mature surrounding greenery. In the immediate vicinity of the house, flower beds, rockeries, and living lawns have been proposed.
Architectural Solution
The mass solution of the family house is based on the functional layout: the living area is designed as a two-storey rectangular body with the character of a massive stone building, to which a single-storey wing for the covered swimming pool clad in metal panels is perpendicular. The garage and basement form a base on the eastern side of the mass composition and have the character of a massive stone building. The composition is complemented by a free-standing gazebo with a flat vegetative roof.
The main entrance to the house is from the entrance forecourt on the northern side and is highlighted by a deep framing. The entrance hall is significantly glazed and allows a view into the southern courtyard. The hall serves as the communication center of the layout with a staircase and an elevator and connects the living area of the house with the swimming hall.
The main living space on the 1.NP is subtly divided by the mass of a fireplace in its center into four parts: a kitchen nook supplemented with a pantry, a dining nook, a seating corner, and a bar. The space is dimensionally opened to the south with large glazing and connects to the outdoor terrace through a sliding window. The bar area opens towards an attractive view of the mountain ridges through a corner window. The kitchen nook is designed in an L-shape, complemented by an island.
The swimming hall is significantly glazed to the south and west. The pool is designed as stainless steel, attached to the eastern longitudinal wall. The operation of the pool is complemented by a WC, a cleaning closet, a shower, a sauna, and a staircase connecting it to the fitness area in the basement (1.PP). A sliding window in the western facade allows access to the terrace.
In the northeastern corner of the layout is an office accessible from the entrance hall.
On the 2.NP is the quiet part of the house. On the western side of the layout are two rooms with a terrace, a bathroom, a WC, and a cleaning closet. On the eastern side is a bedroom with its own covered terrace, a dressing room, and a bathroom.
The building is fully basemented. In the 1.PP, utility services are located: pool technology, a technical room, a server room, a technical storage room, a cellar, a wine cellar, a laundry room, and an archive. A spacious corridor with an entrance to the garages also serves the fitness area.
The garage structure for 7 cars is partially embedded in the terrain, accessible through foldable doors on the western facade. The roof is covered with stone paving and creates an entrance forecourt in front of the main entrance. The building includes garden facilities and sanitary facilities.
Structural, material, and technological solution
The family house is built from thermally insulating ceramic blocks, founded on a reinforced concrete slab in combination with foundation strips. The walls around the building are made of cast-in-place concrete blocks, which together with the foundation slab and asphalt insulation form a waterproof basin. The ceilings are reinforced concrete, monolithic. The facades of the pool wing are designed as a sandwich of cast-in-place concrete blocks with external insulation and cladding made of dark metal. The walls of the living area are externally clad with stone masonry (gneiss). The ceiling slabs are extended to the outer face of the facades through elements with interrupted thermal bridges (Schöck Isokorb) and left as exposed. Above the windows, pockets for external awnings have been created. Visible external surfaces in the 1.PP are made of exposed concrete. The roofs are flat, covered with gravel, and designed as extensive green roofs over the pool wing.
The interior is designed in a combination of plastered walls with light ceiling panels, flooring made of wooden planks and ceramic tiles, and will be complemented by cladding and furniture made of solid wood, solitary elements made of dark steel (fireplace), and possibly stone (wall in the entrance hall, cladding in the swimming hall).
The building has been designed to almost passive standards. It is equipped with two air handling recuperation units. The source of heat for heating is a ground-water heat pump.
The English translation is powered by AI tool. Switch to Czech to view the original text source.
0 comments
add comment


