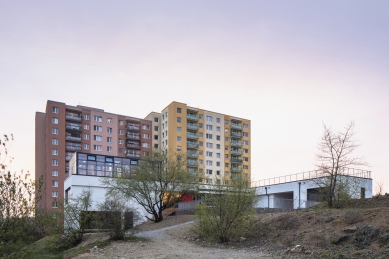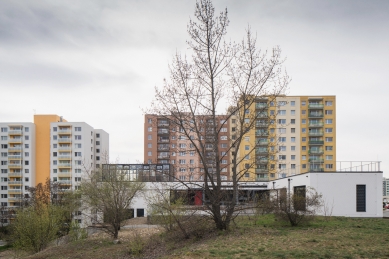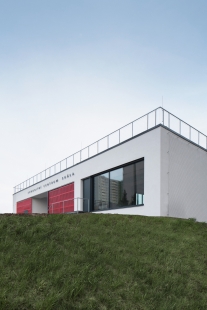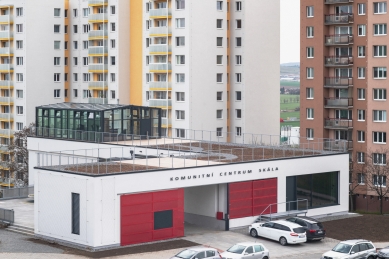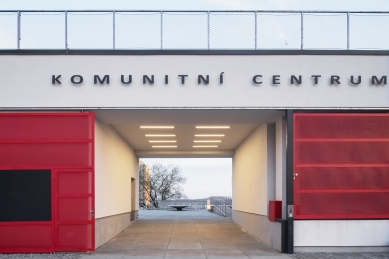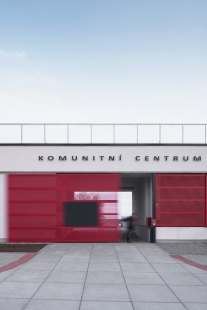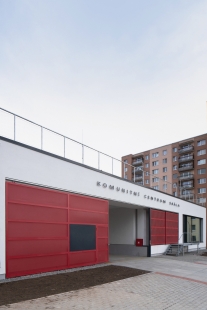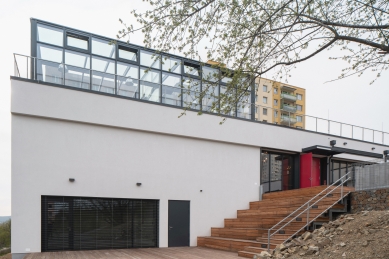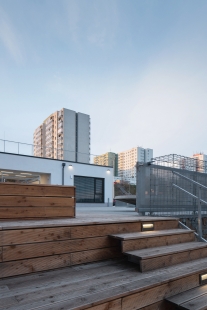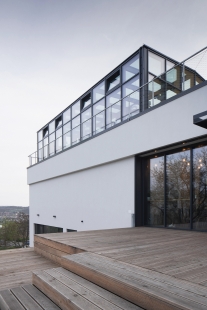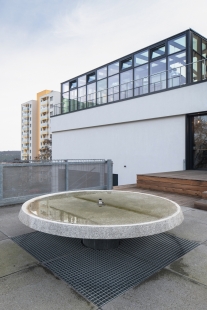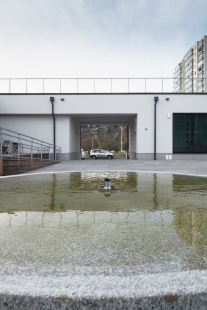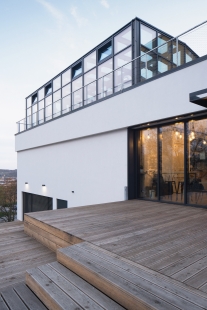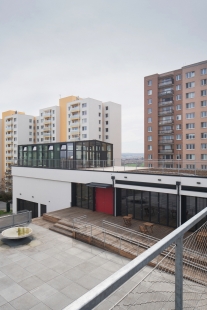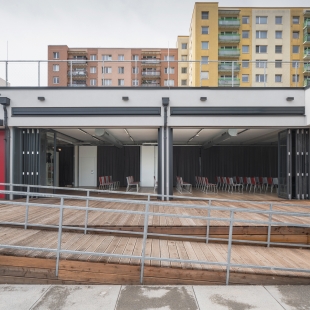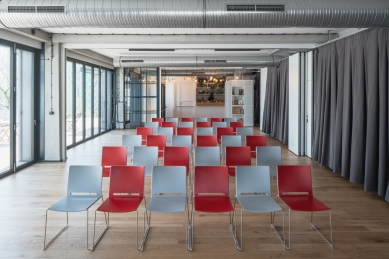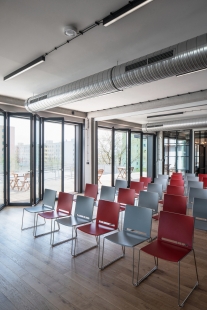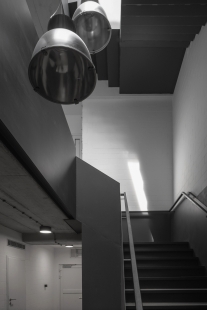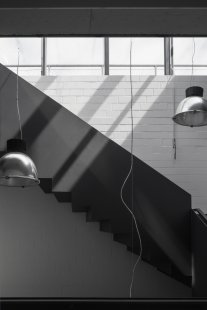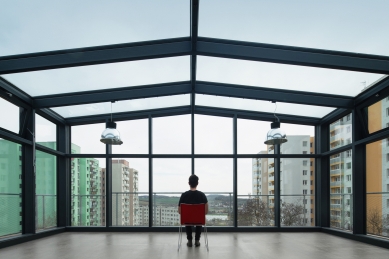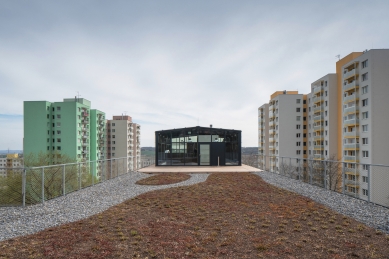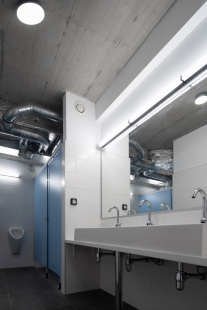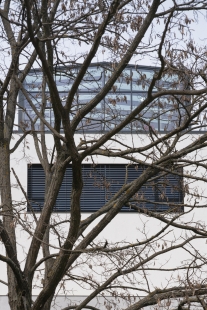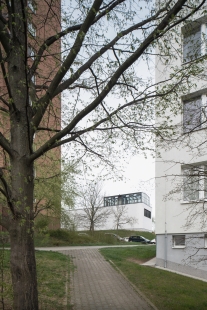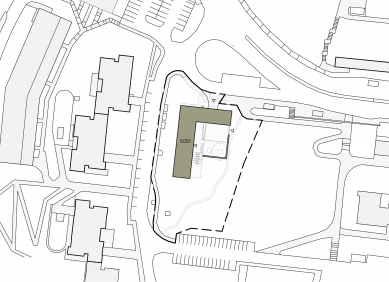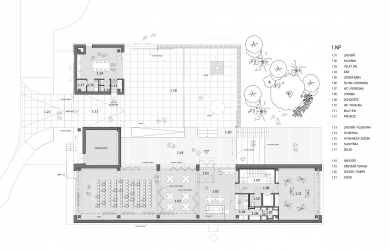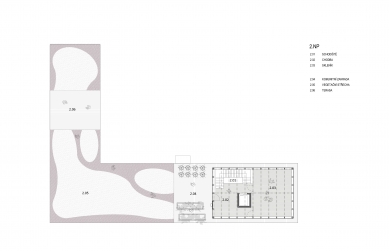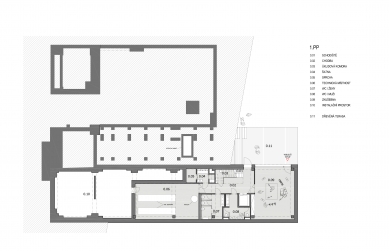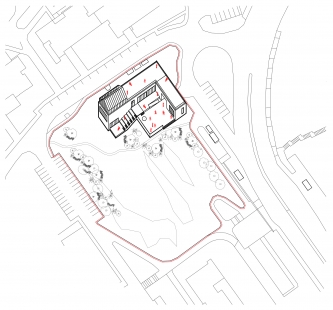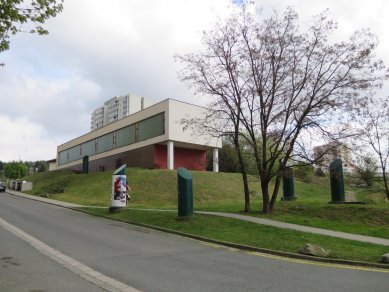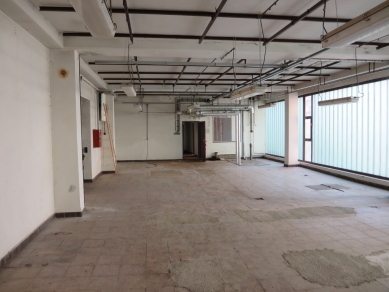The existing unused heat exchanger station in the Brno district of Nový Lískovec has been transformed into a community center. The original building was fenced off, and the surrounding land served as a construction waste dump. The wider vicinity of the building was prepared for further construction in the 1980s, which did not occur. Since then, an interesting area of a natural character has developed in it through a natural process, which is known among locals as Na skále.
URBANISM, SPATIAL SOLUTION COMPOSITIONThe original L-shaped footprint of the building has been preserved. The original entrance from Petra Křivky Street was utilized for access to the building, and a courtyard was created that serves as an entrance space to all parts of the building. The courtyard visually opens up to the adjacent natural park Na skále. Due to the requirement to retain the transformer station in the northern wing of the building, the house is functionally divided into two independent parts: the community center in the western wing and a separate clubroom in the extreme field of the northern wing. The courtyard consists of a paved area that immediately connects to the passage from Petra Křivky Street and a wooden terrace, which, in the form of seating steps, overcomes the height difference between the 1st and 2nd floors and connects the various operations of the house. The upper part of the courtyard can be closed using sliding gates.
The basic mass of the original building has been preserved, to which a glazed rooftop greenhouse extension has been added. The unused basement was deepened to the level of the foundation slab, and an underground floor was inserted into the created space.
OPERATIONAL SOLUTION Entry to the building is through a passage from Petra Křivky Street, which can be closed using sliding gates with an inserted opening wing. From the courtyard, individual operations of the house are accessible.
The main entrance to the Community Center is through the vestibule on the 1st floor into the café space with a bar counter. The café can operate in various modes (year-round, seasonally, and in self-service form). The staff has a good overview of the movement in the house from the bar area. In the adjacent three structural fields is a large hall for approximately 150 people. The operations can be separated or connected using an acoustic folding wall. Another folding wall allows a connection of one structural field to the café operation and separates a part of the large hall. The glazed eastern façade with access to the terrace visually and operationally connects the interior spaces with the exterior. At the front of the large hall is generous glazing that allows passersby from Petra Křivky Street to see into the hall. Along the perimeter of the hall is a dark curtain that covers technical installations running along the perimeter wall and space for storing tables and chairs.
On the 1st floor, there is a bar back area, cloakroom, and staff and barrier-free bathrooms. In the southern structural field, a smaller hall has been created for exercise and other activities, which is oriented toward an attractive view of the landscape through its glazed southern wall.
The connection to the 2nd floor and basement is via internal stairs and an elevator.
The clubroom with a separate entrance is located in the extreme field of the northern wing. The entrance and back area of the clubroom are concentrated towards the façade of the passage. The clubroom is illuminated by a large window in the southern façade and a smaller window in the eastern façade.
In the basement, there is a rehearsal room and operational facilities of the building (toilets, technical room, cloakroom). The terrace with seating steps can serve as an outdoor stage. The dressing room with a shower and changing room forms the back area for the rehearsal rooms and halls on the 1st floor. Additionally, there are men's and women's toilets, a cleaning room (under the stairs), and a technical room. From the corridor and staircase area, there is a direct exit to the terrain via emergency exits.
The roof of the building at the level of the 2nd floor above the western wing is partially utilized for a community garden accessible by stairs or an elevator. On the southern side, a community greenhouse has been placed. The roof above the northern wing and part of the western wing is designed as an extensive vegetative roof.
STRUCTURAL, MATERIALS, AND TECHNOLOGICAL SOLUTIONThe majority of the existing load-bearing structures were preserved. Demolition work primarily concerned the ceiling structures at the proposed staircase and lift location, the removal of existing perimeter walls in the basement, the copilit façade on the western side of the building, and existing partition structures. Existing fixtures, technical installations, and void fillings were removed.
New masonry is made of lime-sand bricks, with floors consisting of cement screeds (publicly accessible areas), three-layer oak laminate (halls and rehearsal room), and ceramic tiles (service areas). The walls made of exposed masonry are treated with white paints. Insulation of façades, roofs, and floors in the basement is made of EPS. Exterior renders are silicone thin-layer. The windows are aluminum with a passive standard. Sun protection is solved by external aluminum blinds. Outdoor paved areas are made of concrete paving and wooden beams and boards (larch).
The building is almost passive with a heat demand for heating of 20 kWh/m²a.
The foundation of the solution is thorough insulation of the building's outer envelope. The outer walls are insulated with 300 mm EPS, walls in the ground have 280 mm EPS Perimeter, and the floor in the basement has 200 mm of floor EPS. The insulating layer of the ceiling is composed of 500 mm EPS + sloping layer of EPS. The ceiling of the unheated part of the basement is insulated with 300 mm EPS.
The airtightness of the building envelope is ensured from the outside of the external structure. The adhesive of the insulation system was applied to the substrate over the entire area in two layers, closely connecting to the protective waterproofing of the roof covering and horizontal waterproofing of the foundation slab.
The façades were insulated using contact insulation and finished with silicone pigmented renders in a light gray color. The external openings have aluminum frames in a dark gray color.
The outdoor paved areas are paved with concrete slabs, and wooden terraces and seating steps are made of larch wood. In the courtyard, a granite fountain found in the rubble at the original building was placed.
The interior was designed in a combination of white exposed masonry, cement screed floors, and three-layer oak laminate along with dark gray and light gray steel elements.
The building is equipped with controlled ventilation with heat recovery. The structure is divided from the HVAC perspective into three separate operational units. Central recovery units are located in the technical room in the basement.
For the main building (SO01), the heat exchanger station serves as a heat source. The exchanger is located in the basement in the air conditioning machine room. The heat exchanger station is designed to cover the heat demand in building SO01. It covers heat losses through infiltration, heating of hot water, and heating of air via a hot water exchanger in the ventilation units. The heat loss from ventilation is covered by ventilation units through warm air heating.
The clubroom of building SO02 is heated by electric heating cables embedded in the floor. Water heating is provided by an electric flow heater.
Heat distribution is designed using copper pipes. Classic panel radiators in vent compact design with bottom right connections are proposed in the stay rooms.
LANDSCAPINGDue to the relatively limited possibility of loading the roof, its greening takes the form of extensive rooftop greenery. It consists of planting low species of sedums, such as
Sedum acre,
Sedum album,
Sedum floriferum,
Sedum hybridum,
Sedum reflexum,
Sedum spurium,
Sedum kamtschaticum, and their cultivars.
The surrounding gravel strip, primarily serving as protection against substrate erosion, was created using unclassified diorite gravel. This is due to the geological composition of the adjacent locality, where species of dry-loving herbs occur naturally, which are expected to spread spontaneously to the roof as well. Therefore, the interface between the gravel and the substrate is smoothly undulating, and no dividing strips are installed on it. A path connecting two wooden terraces is also created using gravel.
In the center of the paved courtyard area designated for planting, measuring 2 × 2 m, a mature tree was planted: black locust –
Robinia pseudoacacia "Bessoniana" (thornless cultivar).
The third type of greening is the planting of climbers: Chinese knotweed –
Fallopia aubertii along the western and eastern sides of the building. The installation of supportive structures - nets on the façade and grids to protect the root collar of the plants was a prerequisite for these plantings.
The English translation is powered by AI tool. Switch to Czech to view the original text source.

