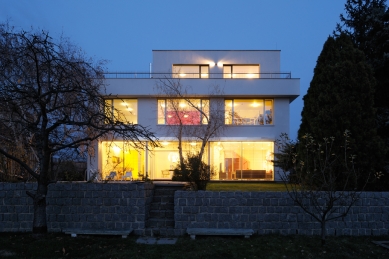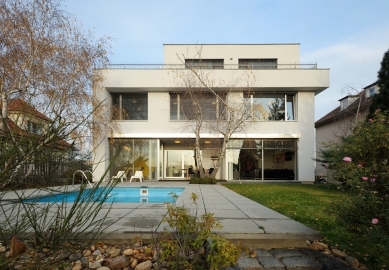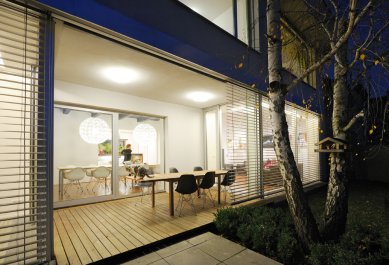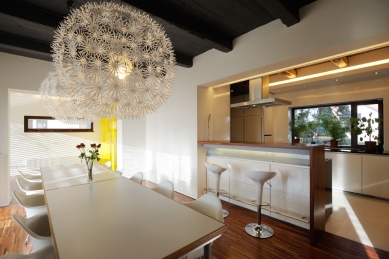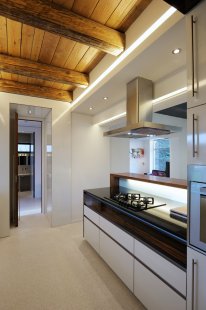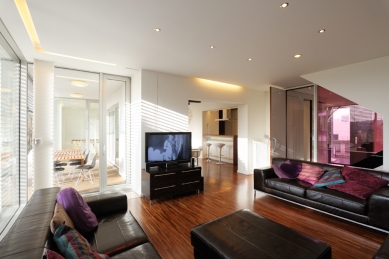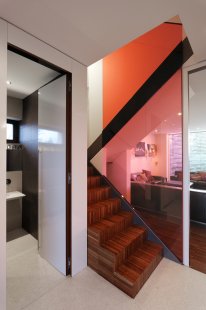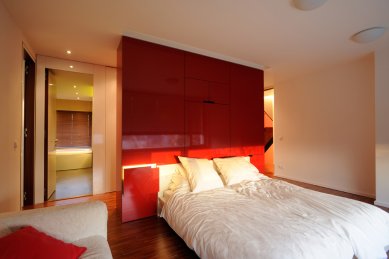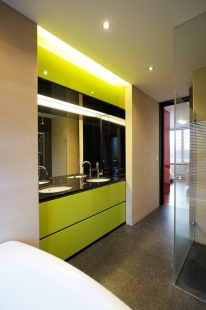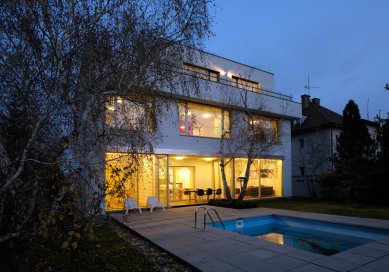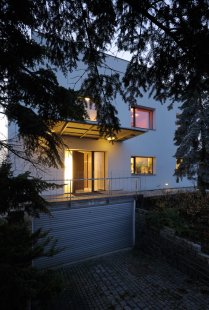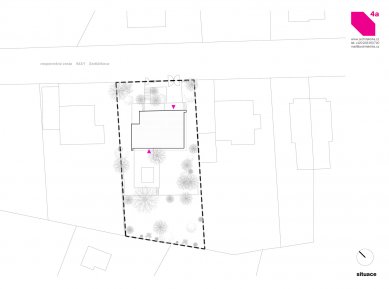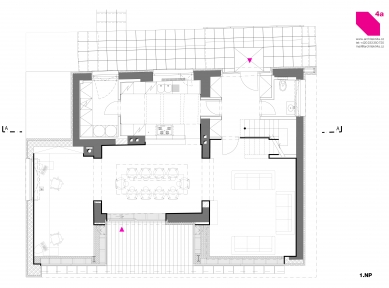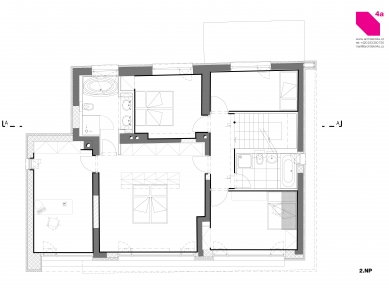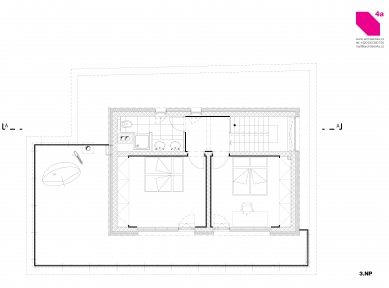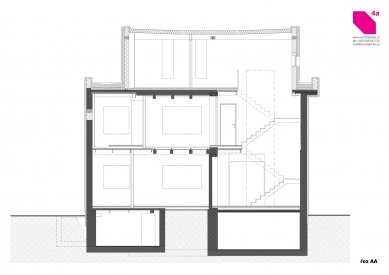
Villa Roztoky
Reconstruction & extension of a residential Villa

An architect for 20 years, this was my first family house and I anticipated an education. Designing and building your own home is a fantastic opportunity but for an architect, it also means you must satisfy your colleagues and Clients, who, no doubt will judge your decisions and trust. Budget limitations are an acceptable fact; we strictly considered value & need.
With our four children, we required space for social gatherings / interaction; a decent kitchen and our own bedrooms. We wanted clean, space, light, air, nature, privacy, natural materials and a design principle encompassing modern; minimal; quality with value; simple, functional and delight.
We felt it important to live in an established mature area with variable surrounding character patterns and greenery. After a 6 month search, we purchased an existing property requiring a complete rebuild on the edge of Prague 6, in Roztoky. Roztoky is the first settlement North of Prague 6 along the Vltava and sees itself as a garden suburb. It has town and commercial amenities, plenty of surrounding fields and forest, enclosed by the river on two sides with little through traffic and offers a 15 minute transport link to Prague's city centre.
The house is detached on a site of 1.000 m² and slightly raised on a 2m ridge from the street, meaning it is not over looked by neighbours and receives better views from upper floors. Street entry is from the North, leaving the back garden in sunshine.
In poor condition on purchase it was clear nothing could be re-used other than the structural shell. Water proofing, thermal insulations and services connections all had to be replaced. Openings closed, re-aligned and new. We also extended to one side by two floors and built another floor to accommodate additional bedrooms.
Together with our functional needs and the simplicity of creating a white villa box, the Southern façade's exploitation of daylight, air and view is the main design element. Bringing the outside inside through full height glazing and terracing on the ground floor with large windows on all other floors, allows you to feel as if you are in the garden amongst the trees not looking through a window. External horizontal blinds allow for shading, privacy and heat regulation, where micro ventilation gives cooler air cross ventilation in the summer months. Further, a niche within the body of the box's southern façade gives the family an opportunity for external covered seating behind sun blinds.
The interior arrangement is practical. Ground floor open plan for the social experience of living, cooking and dining orientated to the South and garden. Double flight staircase to all other floors with a minimum of wasted common area, leads to all bedrooms. A roof terrace for the upper most guest bedrooms. Kitchen and bathrooms use their space functionally with a few design features. During demolition, we found two ceiling construction materials of merit and worth retaining. These now feature and are expressed in the kitchen (timber beam & board) and social area (ribbed concrete). Such were the mix of original materials used within, since the property's 1932 origin.
All other materials are simple, natural and useful. Floors are all wood (dark Merbau mosaic - bulk buys save) with the exception of wet area terrazzo (white or black) or ceramic (white). Keeping it simple brings down costs. Walls are white by default and wet areas large format ceramic tile. Ceilings again white by default, however, to enliven those in the social and common areas, various recesses and steps are applied to allow for indirect lighting effects.
Each space has a colour or material variation to a single element or wall surface to add interest. For example kitchen ebony Makassar veneer wall & drawer detail; rectangular ruby glass partition around which the staircase wraps to all floors, terminating as a handrail; bathroom orange glass mosaics; bedroom deep red laminate custom wardrobe island;
Employing a general contractor only adds cost, so with my skill set, I construction managed about 30 sub-contractors and suppliers. Together with my family we also carried out a portion of the work ourselves.
With our four children, we required space for social gatherings / interaction; a decent kitchen and our own bedrooms. We wanted clean, space, light, air, nature, privacy, natural materials and a design principle encompassing modern; minimal; quality with value; simple, functional and delight.
We felt it important to live in an established mature area with variable surrounding character patterns and greenery. After a 6 month search, we purchased an existing property requiring a complete rebuild on the edge of Prague 6, in Roztoky. Roztoky is the first settlement North of Prague 6 along the Vltava and sees itself as a garden suburb. It has town and commercial amenities, plenty of surrounding fields and forest, enclosed by the river on two sides with little through traffic and offers a 15 minute transport link to Prague's city centre.
The house is detached on a site of 1.000 m² and slightly raised on a 2m ridge from the street, meaning it is not over looked by neighbours and receives better views from upper floors. Street entry is from the North, leaving the back garden in sunshine.
In poor condition on purchase it was clear nothing could be re-used other than the structural shell. Water proofing, thermal insulations and services connections all had to be replaced. Openings closed, re-aligned and new. We also extended to one side by two floors and built another floor to accommodate additional bedrooms.
Together with our functional needs and the simplicity of creating a white villa box, the Southern façade's exploitation of daylight, air and view is the main design element. Bringing the outside inside through full height glazing and terracing on the ground floor with large windows on all other floors, allows you to feel as if you are in the garden amongst the trees not looking through a window. External horizontal blinds allow for shading, privacy and heat regulation, where micro ventilation gives cooler air cross ventilation in the summer months. Further, a niche within the body of the box's southern façade gives the family an opportunity for external covered seating behind sun blinds.
The interior arrangement is practical. Ground floor open plan for the social experience of living, cooking and dining orientated to the South and garden. Double flight staircase to all other floors with a minimum of wasted common area, leads to all bedrooms. A roof terrace for the upper most guest bedrooms. Kitchen and bathrooms use their space functionally with a few design features. During demolition, we found two ceiling construction materials of merit and worth retaining. These now feature and are expressed in the kitchen (timber beam & board) and social area (ribbed concrete). Such were the mix of original materials used within, since the property's 1932 origin.
All other materials are simple, natural and useful. Floors are all wood (dark Merbau mosaic - bulk buys save) with the exception of wet area terrazzo (white or black) or ceramic (white). Keeping it simple brings down costs. Walls are white by default and wet areas large format ceramic tile. Ceilings again white by default, however, to enliven those in the social and common areas, various recesses and steps are applied to allow for indirect lighting effects.
Each space has a colour or material variation to a single element or wall surface to add interest. For example kitchen ebony Makassar veneer wall & drawer detail; rectangular ruby glass partition around which the staircase wraps to all floors, terminating as a handrail; bathroom orange glass mosaics; bedroom deep red laminate custom wardrobe island;
Employing a general contractor only adds cost, so with my skill set, I construction managed about 30 sub-contractors and suppliers. Together with my family we also carried out a portion of the work ourselves.
1 comment
add comment
Subject
Author
Date
Gratulace
1965
28.08.13 08:57
show all comments


