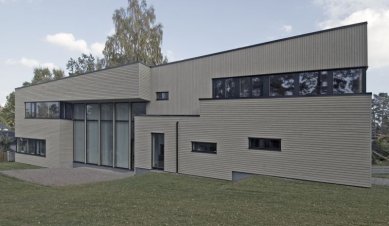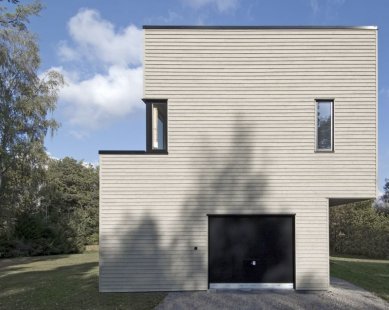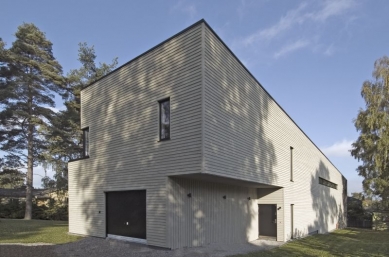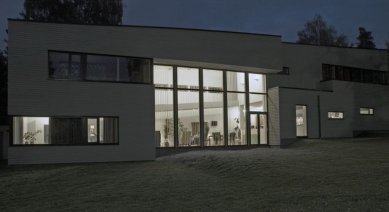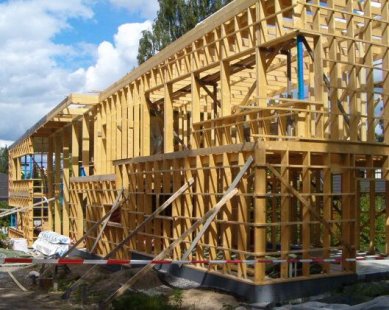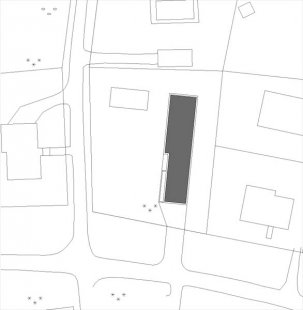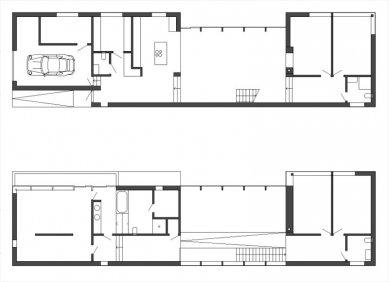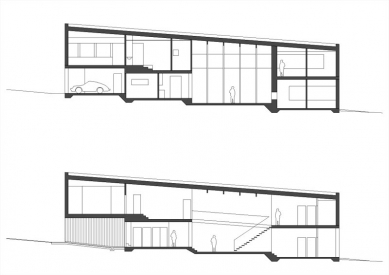
Villa RONNEVIK

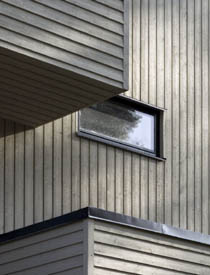 |
The building is constructed as a wooden frame structure made of standard spruce profiles, which are founded on a reinforced concrete slab. It is a construction sandwich system with embedded thermal insulation of 285mm thickness (or 365mm in the roof) and internal cladding made of drywall panels. The exterior façade is clad with wooden planks made from naturally weathered larch wood.
In contrast to the light gray natural tone of the wooden boards, black aluminum windows are designed, including sheet metal details with a high-gloss finish.
The English translation is powered by AI tool. Switch to Czech to view the original text source.
2 comments
add comment
Subject
Author
Date
Parada! :)
15.01.06 06:09
Jó výhled
Drak Drak
04.07.06 02:47
show all comments


