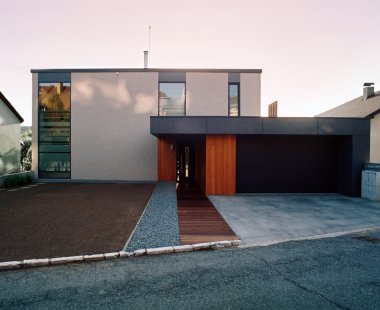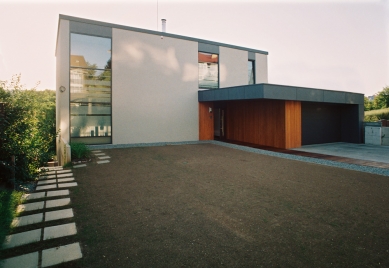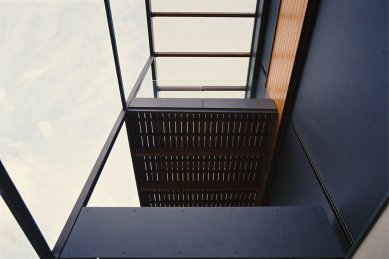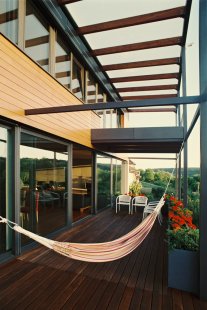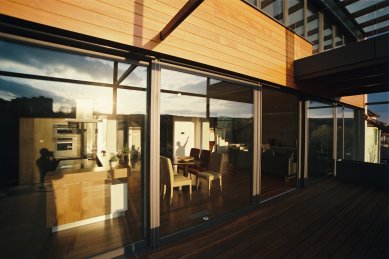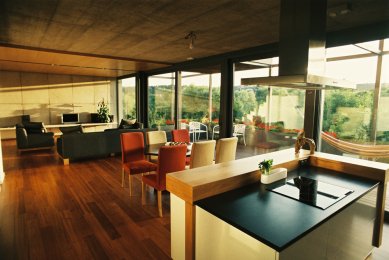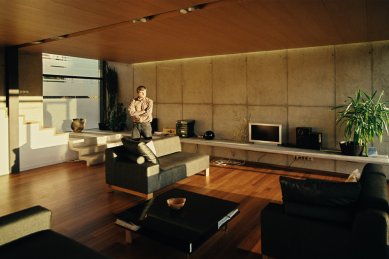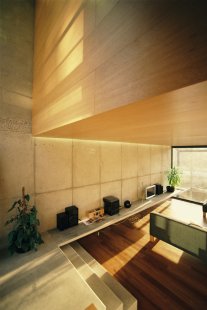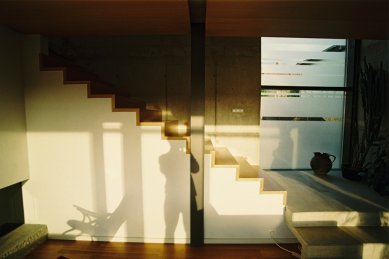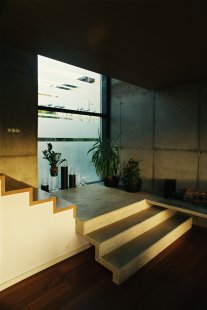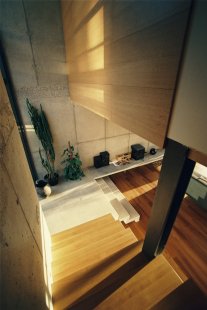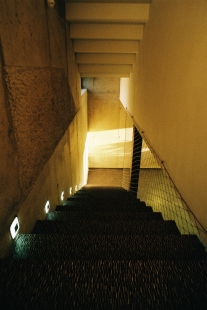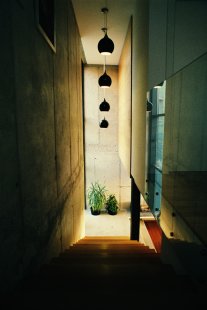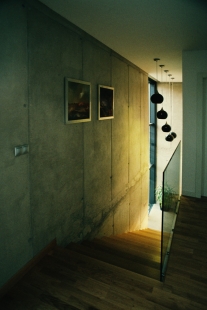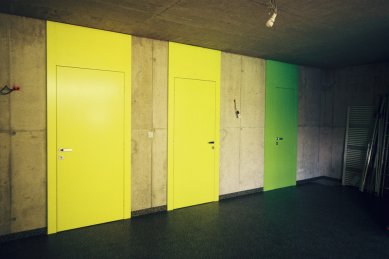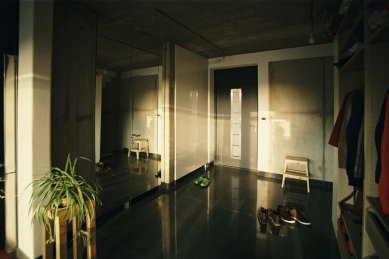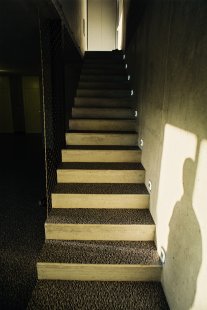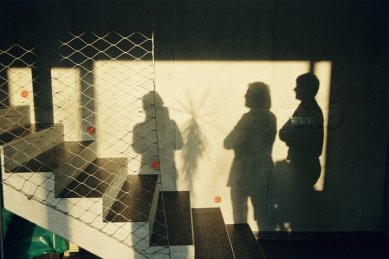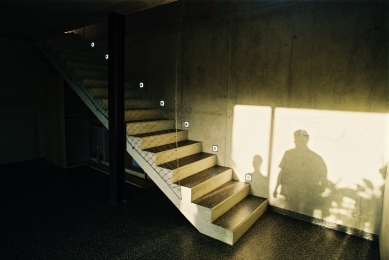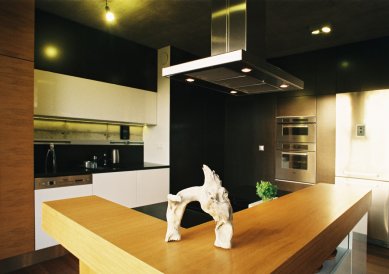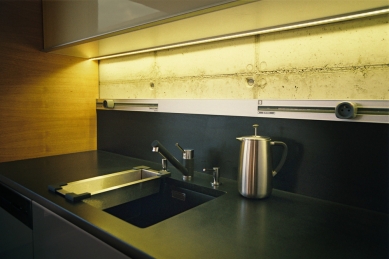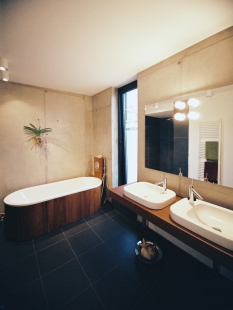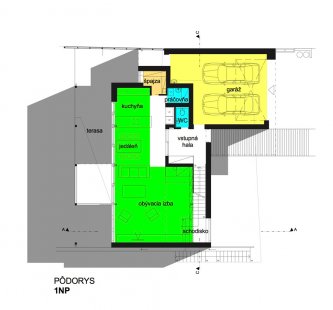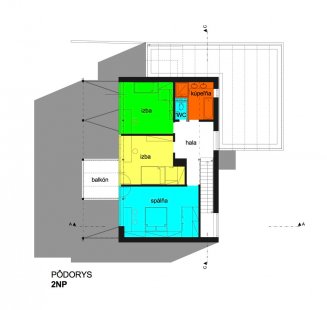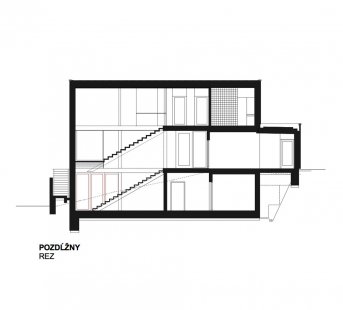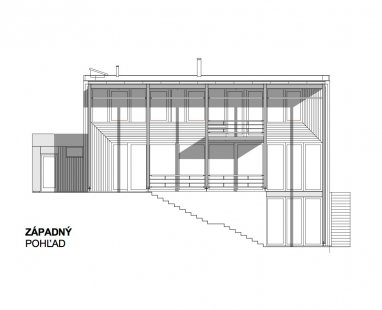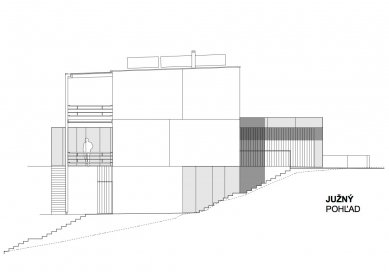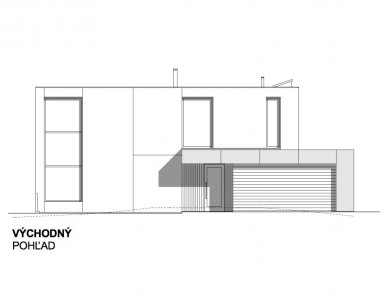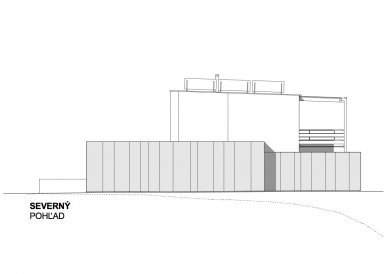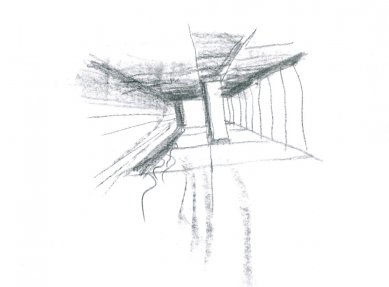
Villa P

The concept consists of a simple joist nested in the terrain including the garage wing which is built in contrast to the houses around.
The west-oriented rooms are connected with the exterior by a glazed facade. The terrace and the balcony with impressive roofing and external blinds are the most dominant elements of the house. The facade is accentuated by wooden tiling. The roof above the garage is green. Architectural concrete and wood are abundantly employed in the interior.
The west-oriented rooms are connected with the exterior by a glazed facade. The terrace and the balcony with impressive roofing and external blinds are the most dominant elements of the house. The facade is accentuated by wooden tiling. The roof above the garage is green. Architectural concrete and wood are abundantly employed in the interior.
19 comments
add comment
Subject
Author
Date
kvalita a úroveň fotografií
Rostislav Zapletal
05.09.13 05:16
kvalita a úroveň fotografií
Jakub Turek
06.09.13 08:57
...
Daniel John
07.09.13 09:43
kvalita a úroveň fotografií
07.09.13 10:20
kvalita a úroveň fotografií
Rostislav Zapletal
07.09.13 08:23
show all comments


