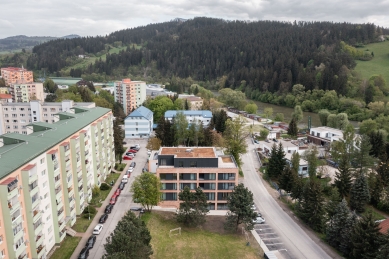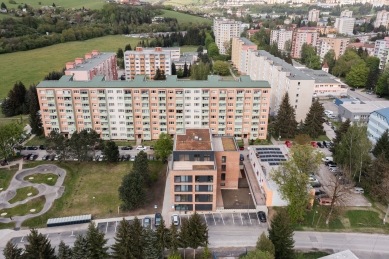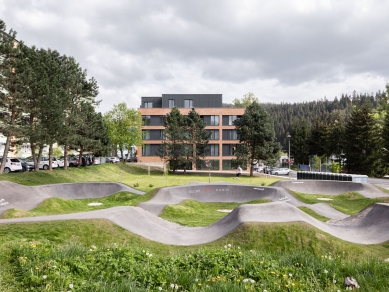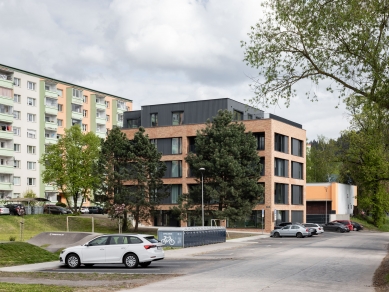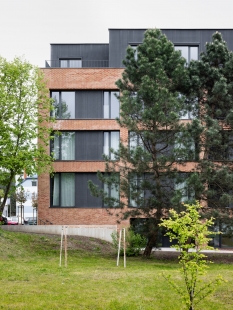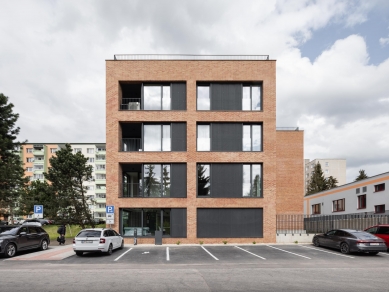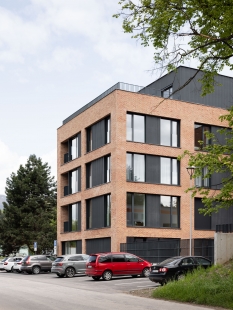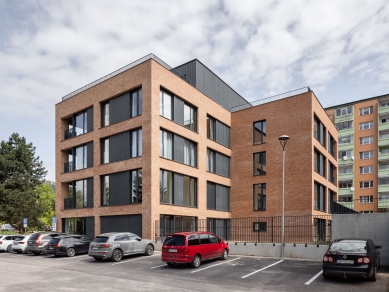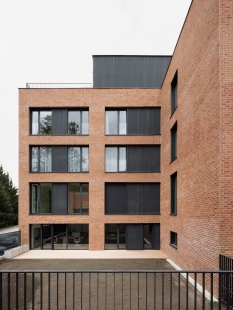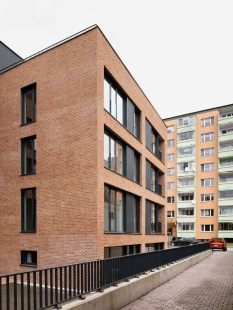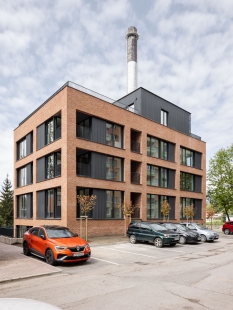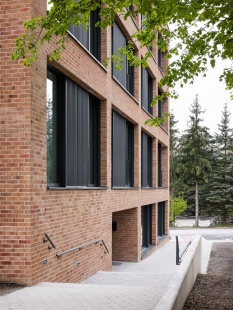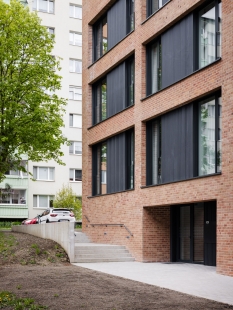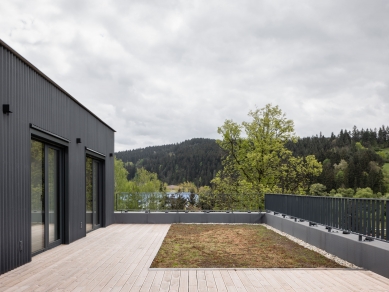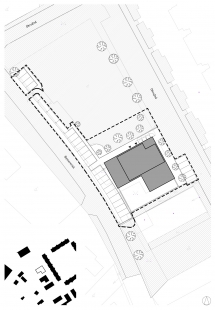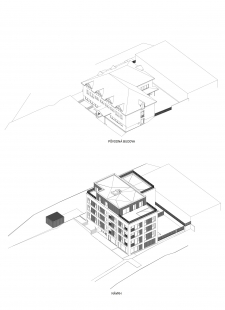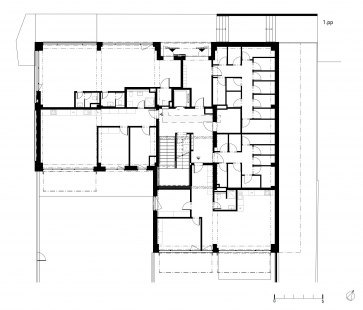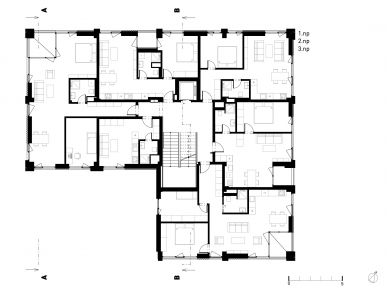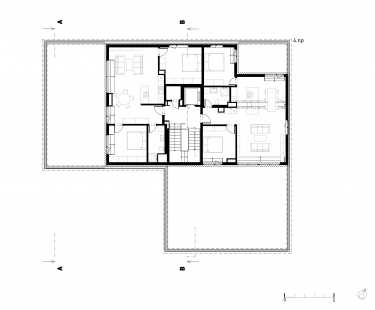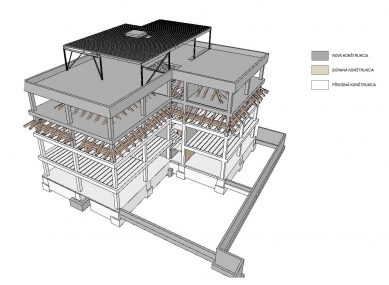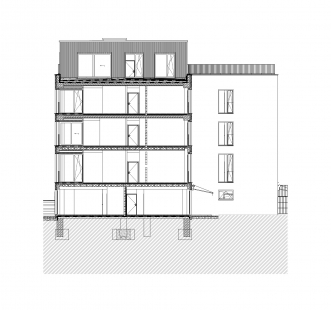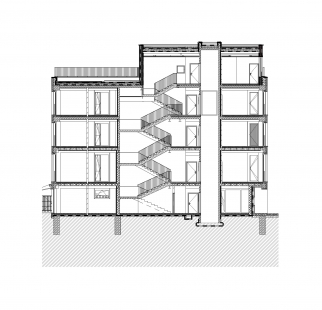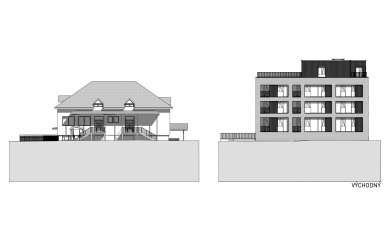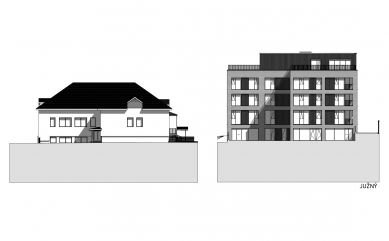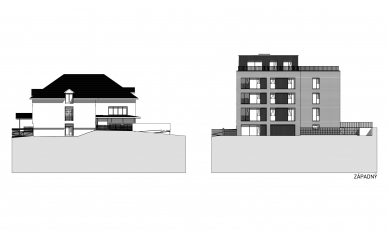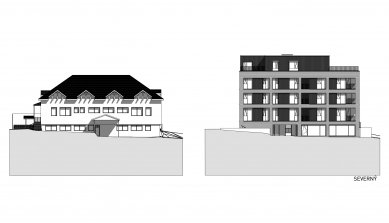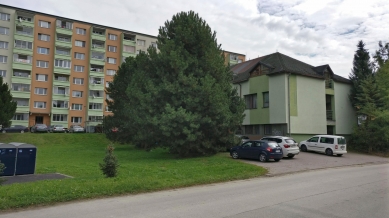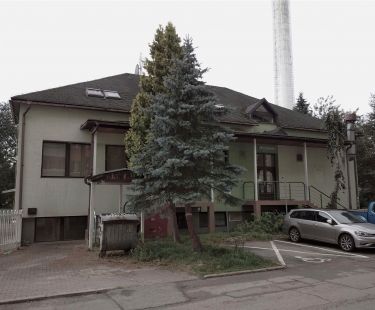
Multifunctional house Green Lime tree

The original three-story L-shaped ground plan residential building with an attic was covered with a gable roof.
The change in the architectural expression consisted primarily of the removal of the gable roof and its replacement by a superstructure with a flat roof, with a high proportion of roof terraces.
The main inspiration was the existing skeleton of the building, which was notable for its industrial character. It was hidden in the original building, so we decided to present it as much as possible. This significantly changed the character of the building.
The brick cobbles added a more profound effect to the industrial character.
The change in the architectural expression consisted primarily of the removal of the gable roof and its replacement by a superstructure with a flat roof, with a high proportion of roof terraces.
The main inspiration was the existing skeleton of the building, which was notable for its industrial character. It was hidden in the original building, so we decided to present it as much as possible. This significantly changed the character of the building.
The brick cobbles added a more profound effect to the industrial character.
Atrium Architekti
0 comments
add comment


