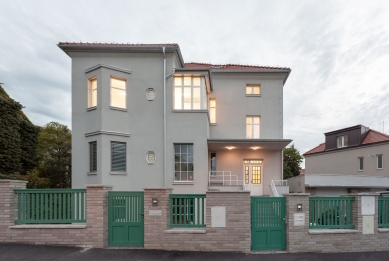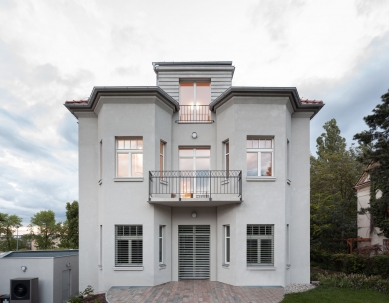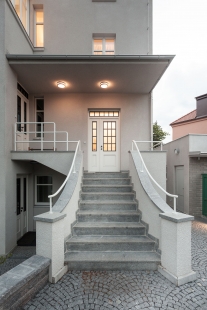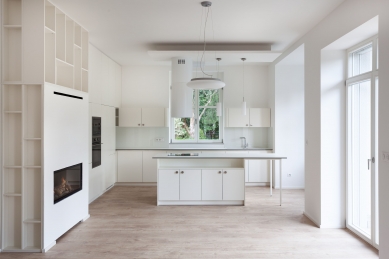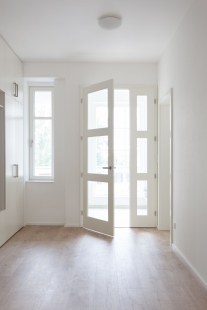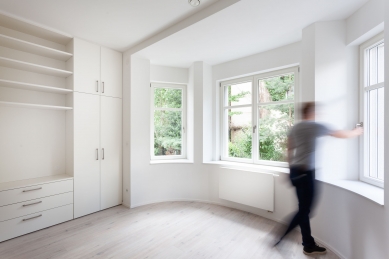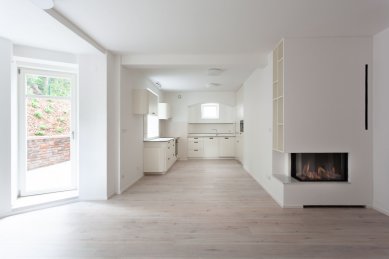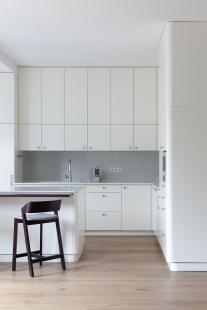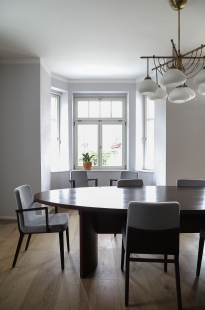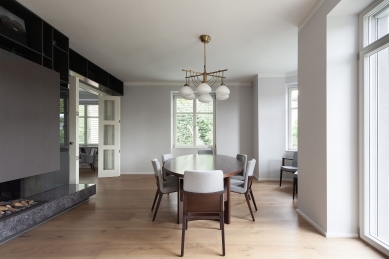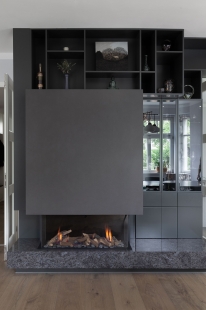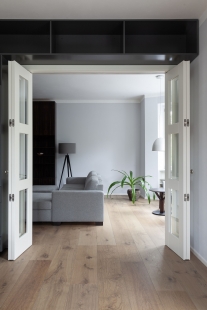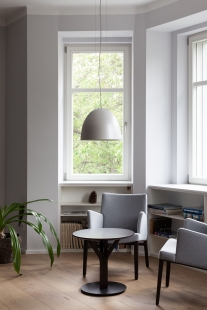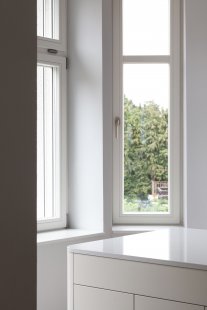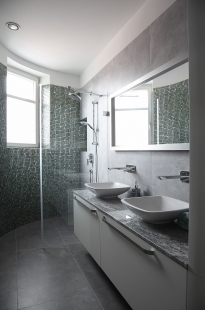The project for the reconstruction of a villa from the 1930s encompassed the outer appearance of the house, the garden, and the interiors.
The new facade of the house respects its original expression. The arrangement of the recessed windows has been preserved, and long-forgotten details have been restored. The garden is terraced and adjusted for level access to the living rooms according to the distribution of the individual apartments. The fence infill and supporting posts are based on a design typical for the villa district of Ořechovka.
The adjustment of the position of the main entrance to the villa allows for independent access to all apartments. The building is designed to include 3 residential units. The 3-room apartment in the semi-buried floor has a small private garden. The apartment on the first floor, with a layout of 3 rooms and a kitchen, has direct access to a large garden shared with the 5-room apartment. This apartment extends into the second floor and the attic.
The project also included the interior design for the entire 5-room apartment. For the remaining 2 apartments, a kitchen unit, a fireplace, and built-in storage spaces were designed.
TECHNICAL INFORMATION
This is a technically modern house, even though it may not be apparent at first glance. The building is insulated with an 18 cm thick mineral wool contact insulation system. The windows, ceilings, and roof have been replaced. Heating is provided by a heat pump and recovery, including the necessary forced ventilation.
The English translation is powered by AI tool. Switch to Czech to view the original text source.

